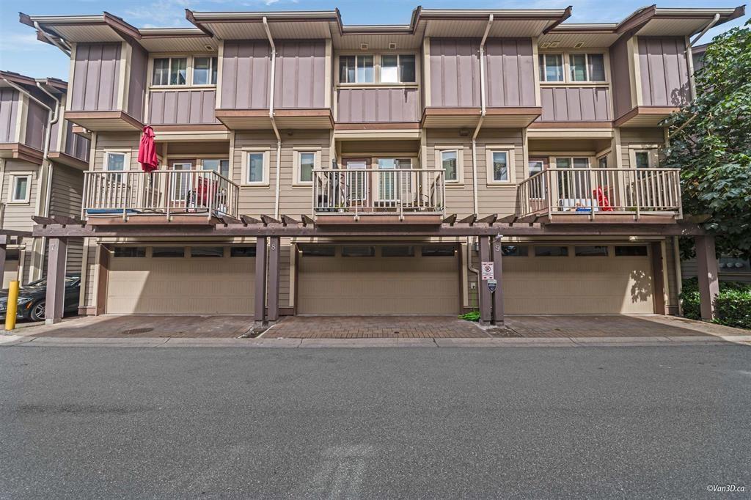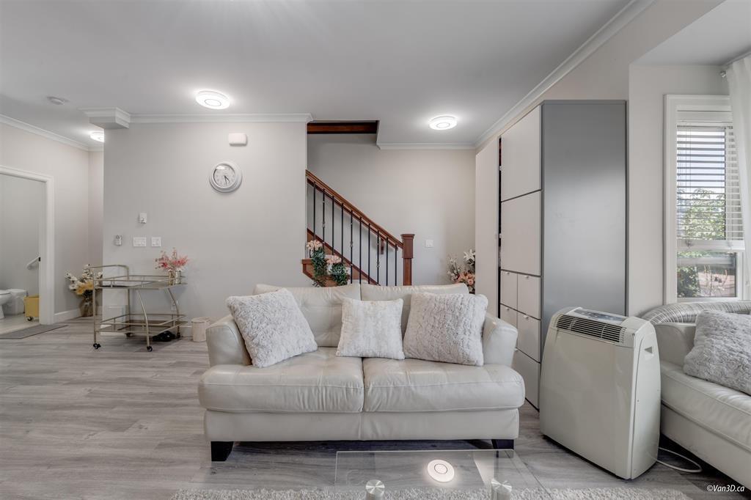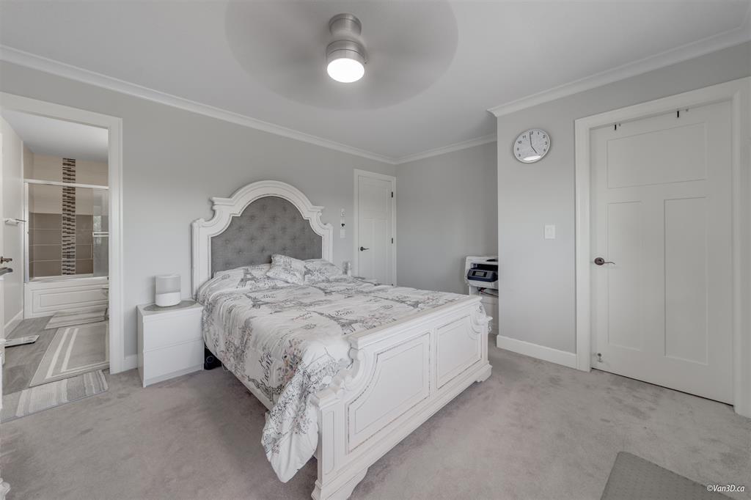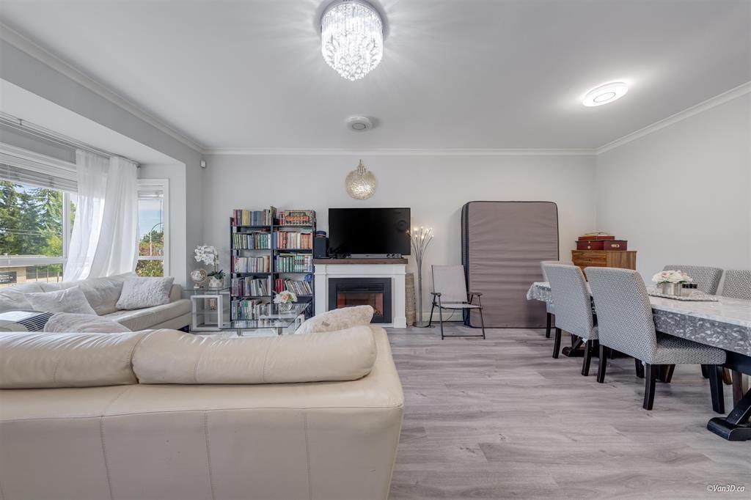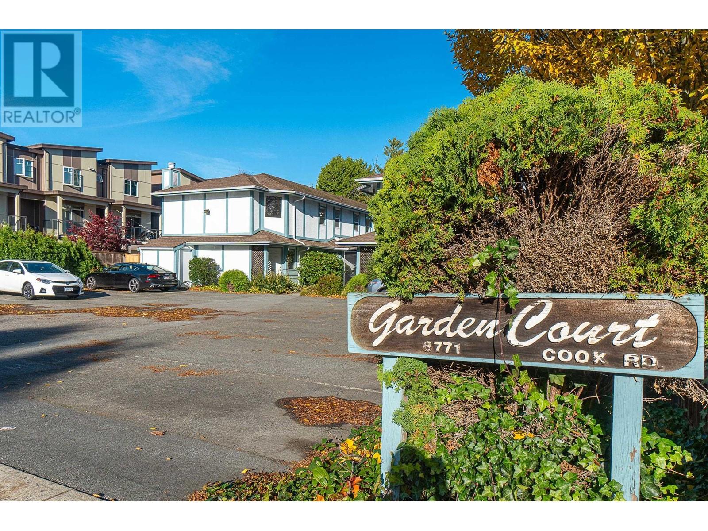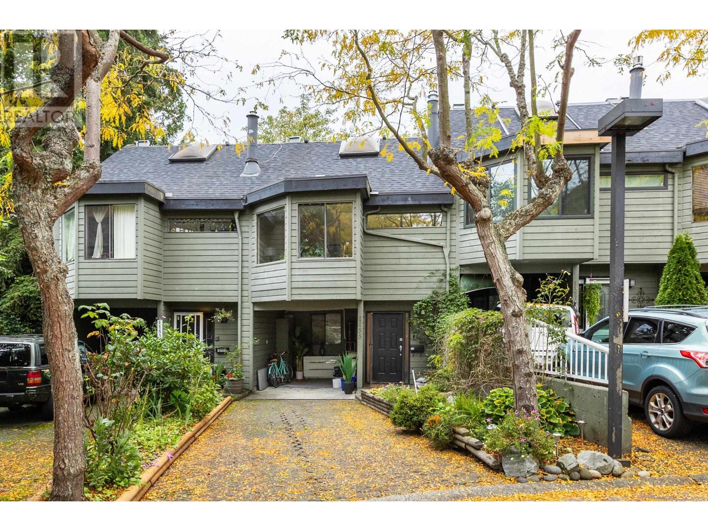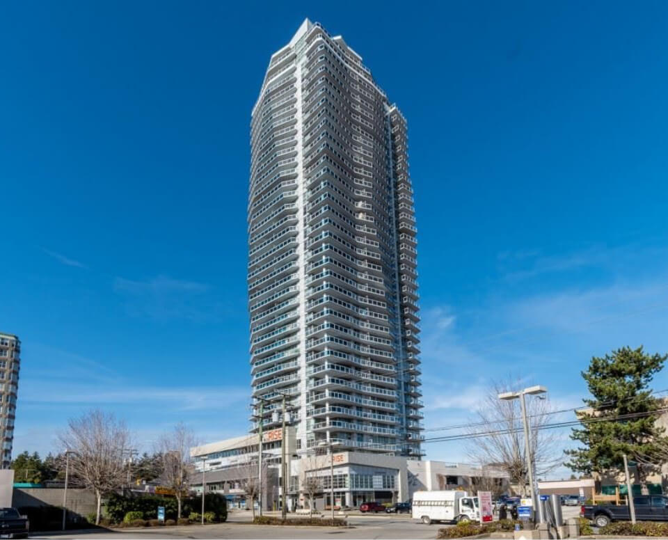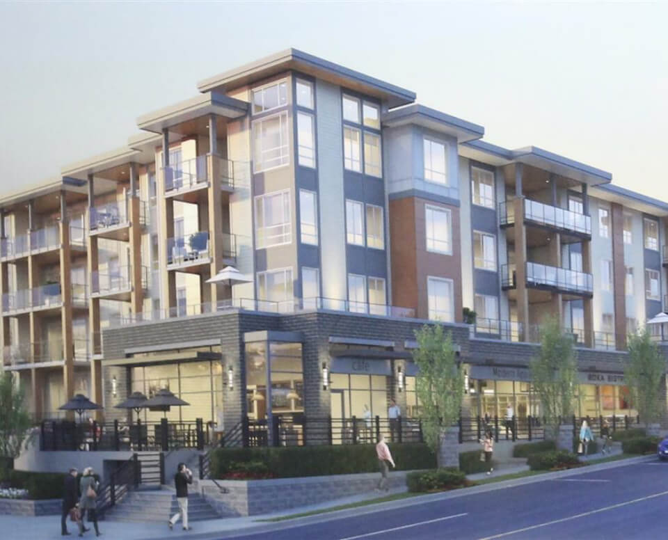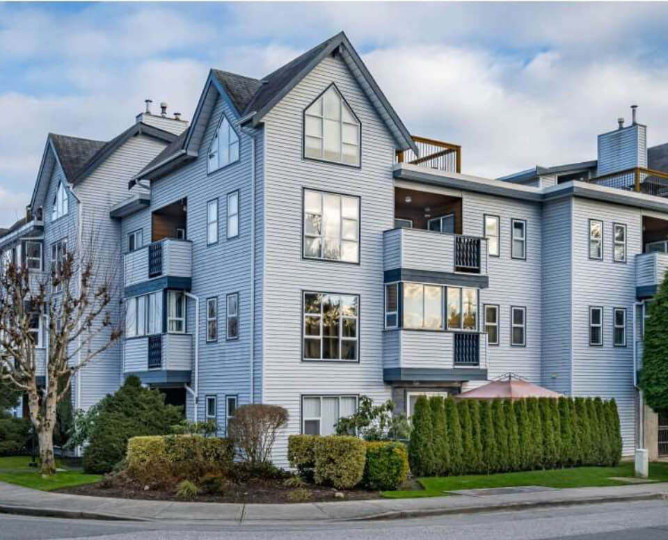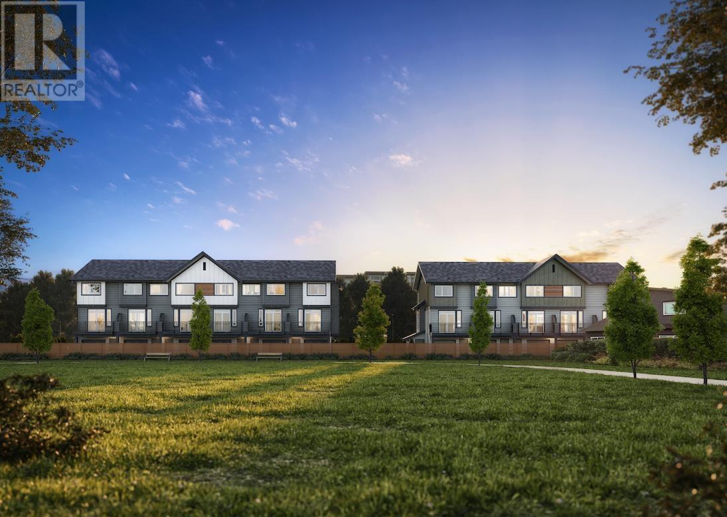 Active
Active
8 7867 120 STREET | Delta, British Columbia, V4C6P6
8 7867 120 STREET | Delta, British Columbia, V4C6P6
The Delta's Point Townhouse is the best location in town. Close to shopping, school, restaurants and much more. This 4 bedroom and 3.5 bathroom. Features include maple cabinets, granite counter tops with under mount sinks throughout, a stainless steel appliance package, extensive use of moulding detail including crown moulding throughout as well as built ins compromising of vacuum system, security system, closet organizers and 2" faux wood blinds. This floor plan includes a flex room and additional washroom located on the ground floor. Quality construction makes this unit a must see! Best location of Delta. Bus stop just in front of the units, shopping stores, restaurants, Fruiticana etc. just on walking distance. (id:56748)Property Details
- Full Address:
- #8-7867 120, Delta, British Columbia
- Price:
- $ 898,800
- MLS Number:
- R2992397
- List Date:
- April 22nd, 2025
- Year Built:
- 2011
- Taxes:
- $ 3,079
- Listing Tax Year:
- 2024
Interior Features
- Bedrooms:
- 4
- Bathrooms:
- 4
- Heating:
- Baseboard heaters, Electric, Natural gas
- Fireplaces:
- 1
- Basement:
- Finished, Unknown
Building Features
- Architectural Style:
- 3 Level
- Sewer:
- Sanitary sewer
- Water:
- Municipal water
- Interior Features:
- Laundry - In Suite
- Garage:
- Garage
- Garage Spaces:
- 2
- Ownership Type:
- Condo/Strata
- Taxes:
- $ 3,079
- Stata Fees:
- $ 382
Floors
- Finished Area:
- 1656 sq.ft.
Land
- View:
- City view
Neighbourhood Features
- Amenities Nearby:
- Pets Allowed With Restrictions, Rentals Allowed
Location

The trademarks MLS®, Multiple Listing Service® and the associated logos are owned by The Canadian Real Estate Association (CREA) and identify the quality of services provided by real estate professionals who are members of CREA" MLS®, REALTOR®, and the associated logos are trademarks of The Canadian Real Estate Association. This website is operated by a brokerage or salesperson who is a member of The Canadian Real Estate Association. The information contained on this site is based in whole or in part on information that is provided by members of The Canadian Real Estate Association, who are responsible for its accuracy. CREA reproduces and distributes this information as a service for its members and assumes no responsibility for its accuracy The listing content on this website is protected by copyright and other laws, and is intended solely for the private, non-commercial use by individuals. Any other reproduction, distribution or use of the content, in whole or in part, is specifically forbidden. The prohibited uses include commercial use, “screen scraping”, “database scraping”, and any other activity intended to collect, store, reorganize or manipulate data on the pages produced by or displayed on this website.
Multiple Listing Service (MLS) trademark® The MLS® mark and associated logos identify professional services rendered by REALTOR® members of CREA to effect the purchase, sale and lease of real estate as part of a cooperative selling system. ©2017 The Canadian Real Estate Association. All rights reserved. The trademarks REALTOR®, REALTORS® and the REALTOR® logo are controlled by CREA and identify real estate professionals who are members of CREA.
