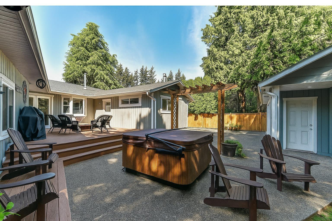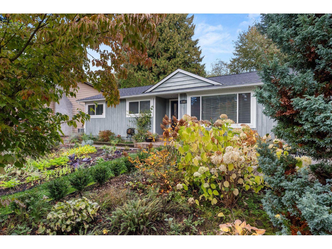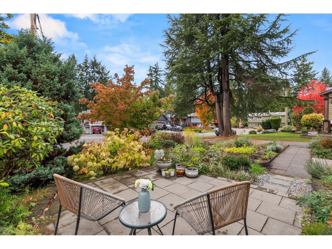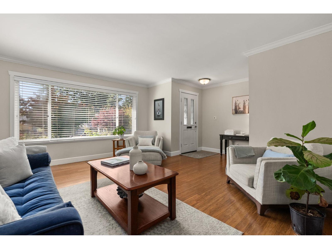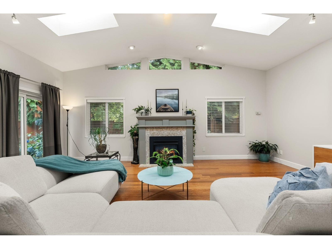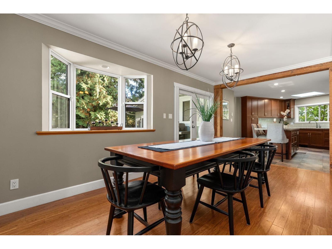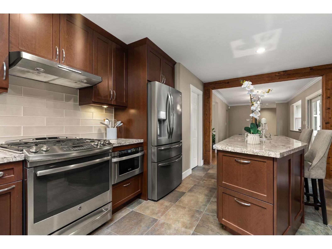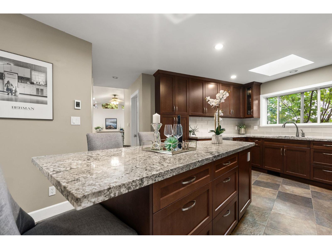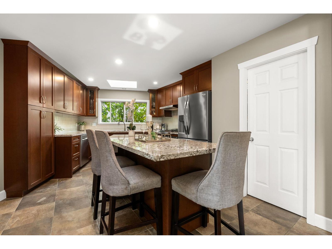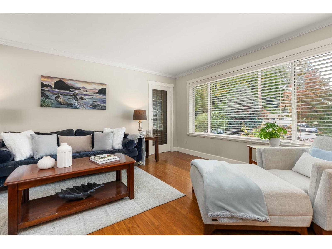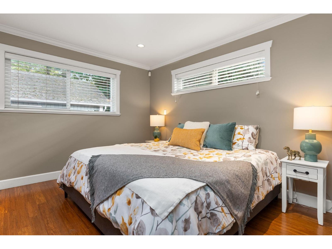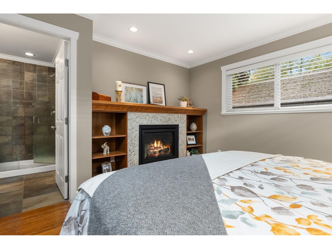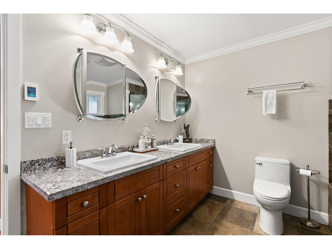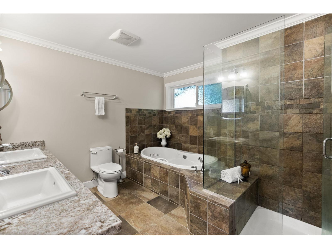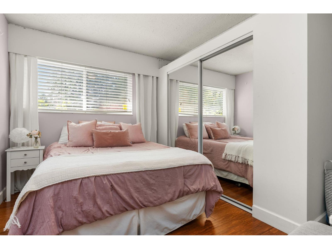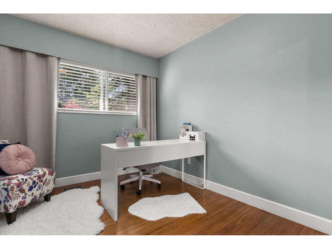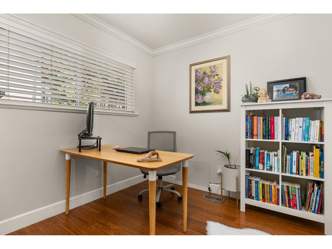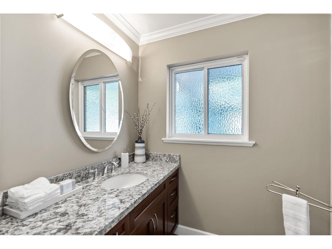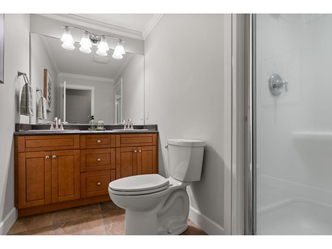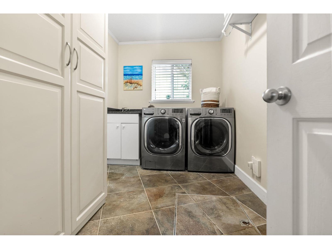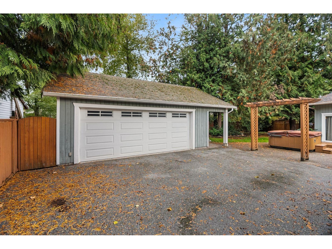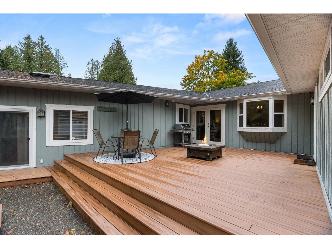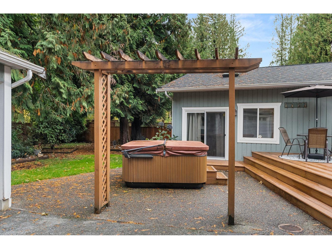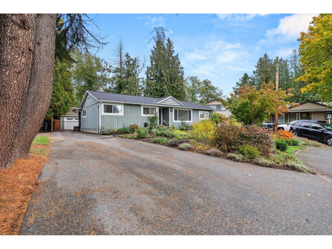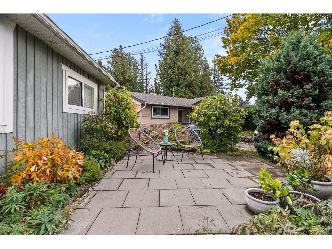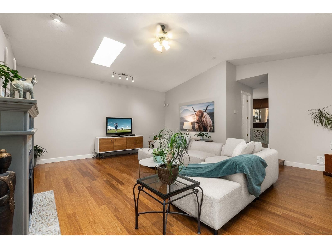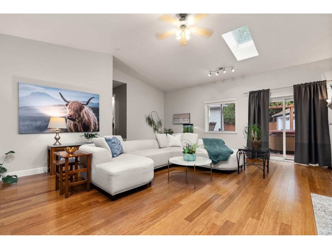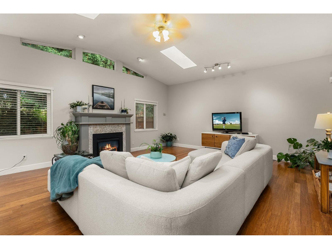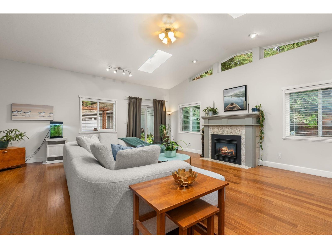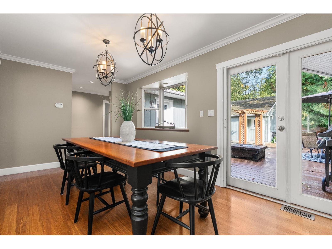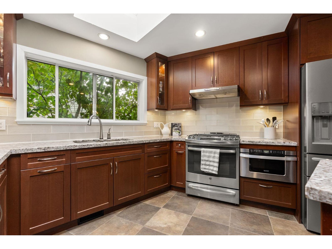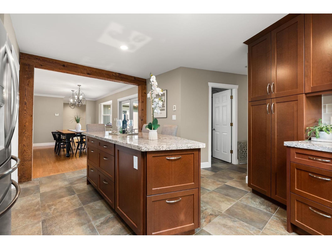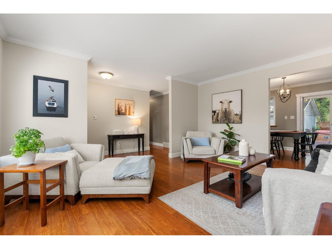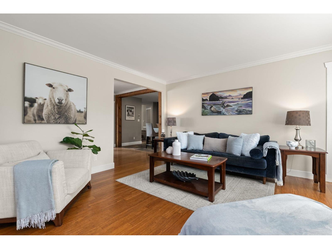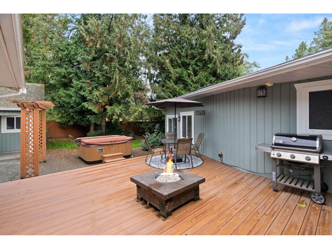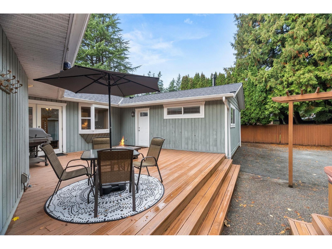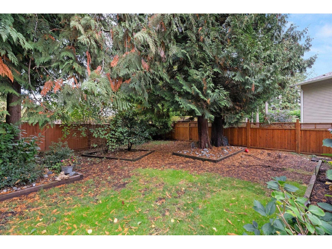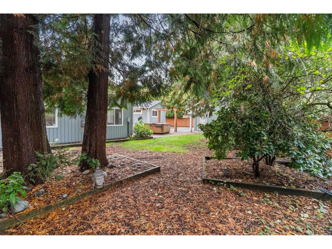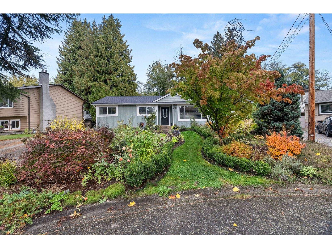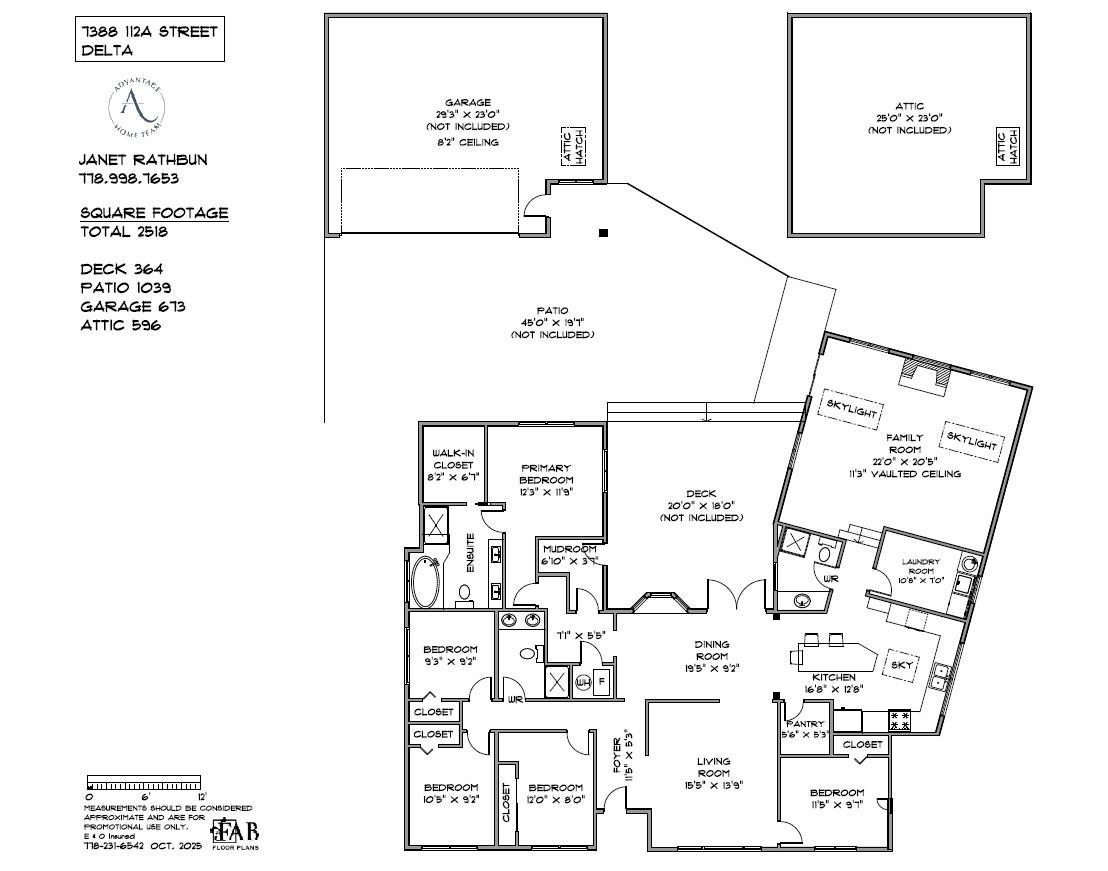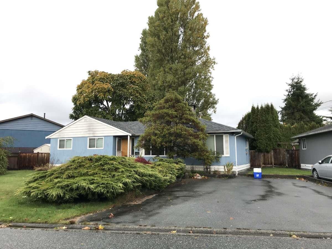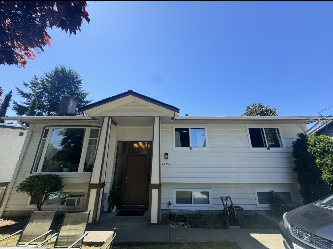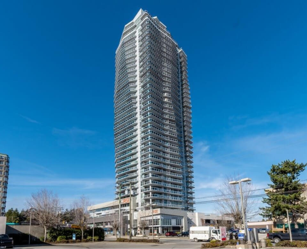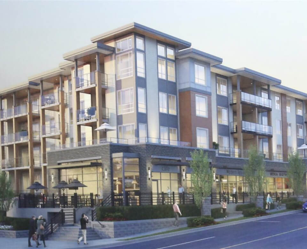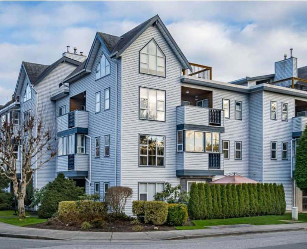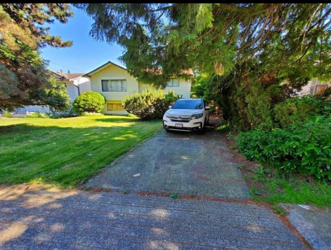 Active
Active
7388 112A STREET | Delta, British Columbia, V4C4Y2
7388 112A STREET | Delta, British Columbia, V4C4Y2
This Executive Rancher truly shows as new! Lovingly maintained & renovated w/ top-quality finishes thru-out. 2 permitted additions for 5 bdrms & 3 full bthrms make this sprawling 2,500 SF home a rare find on a quiet cul-de-sac surrounded by long-term neighbours. The gourmet kitchen impresses w/ granite counters, breakfast bar, gas range, built-in drawer microwave, organizers & heated tile floors. Spa-style bthrms offer granite, dbl sinks, frameless showers & heated floors. The bright great room w/ skylights, clerestory windows & vaulted ceilings provides a bright & inviting hub for gatherings, while the adjacent dining area opens to a private deck w/ Fire Bowl & hot tub for outdoor entertaining. Retreat to your serene primary wing featuring a fireplace, jetted tub & W/I closet. BONUS 675 SF detached garage/workshop w/ 600 SF attic storage. Beautifully landscaped 9,500 SF lot & new roof just 1.5 yrs. Easy access to schools, commuter routes & amenities. (id:56748)Property Details
- Full Address:
- 7388 112A, Delta, British Columbia
- Price:
- $ 1,439,000
- MLS Number:
- R3061027
- List Date:
- October 22nd, 2025
- Lot Size:
- 9560 sq.ft.
- Year Built:
- 1970
- Taxes:
- $ 5,275
- Listing Tax Year:
- 2024
Interior Features
- Bedrooms:
- 5
- Bathrooms:
- 3
- Appliances:
- Washer, Refrigerator, Hot Tub, Dishwasher, Stove, Dryer, Microwave, Jetted Tub
- Heating:
- Forced air
- Fireplaces:
- 1
- Basement:
- None, Unknown, Unknown
Building Features
- Architectural Style:
- Ranch, Other
- Sewer:
- Sanitary sewer
- Water:
- Municipal water
- Garage:
- Detached Garage, Garage, RV
- Garage Spaces:
- 8
- Ownership Type:
- Freehold
- Taxes:
- $ 5,275
Floors
- Finished Area:
- 2518 sq.ft.
Land
- View:
- View
- Lot Size:
- 9560 sq.ft.
Neighbourhood Features
Ratings
Commercial Info

Contact Michael Lepore & Associates
Call UsThe trademarks MLS®, Multiple Listing Service® and the associated logos are owned by The Canadian Real Estate Association (CREA) and identify the quality of services provided by real estate professionals who are members of CREA" MLS®, REALTOR®, and the associated logos are trademarks of The Canadian Real Estate Association. This website is operated by a brokerage or salesperson who is a member of The Canadian Real Estate Association. The information contained on this site is based in whole or in part on information that is provided by members of The Canadian Real Estate Association, who are responsible for its accuracy. CREA reproduces and distributes this information as a service for its members and assumes no responsibility for its accuracy The listing content on this website is protected by copyright and other laws, and is intended solely for the private, non-commercial use by individuals. Any other reproduction, distribution or use of the content, in whole or in part, is specifically forbidden. The prohibited uses include commercial use, “screen scraping”, “database scraping”, and any other activity intended to collect, store, reorganize or manipulate data on the pages produced by or displayed on this website.
Multiple Listing Service (MLS) trademark® The MLS® mark and associated logos identify professional services rendered by REALTOR® members of CREA to effect the purchase, sale and lease of real estate as part of a cooperative selling system. ©2017 The Canadian Real Estate Association. All rights reserved. The trademarks REALTOR®, REALTORS® and the REALTOR® logo are controlled by CREA and identify real estate professionals who are members of CREA.
