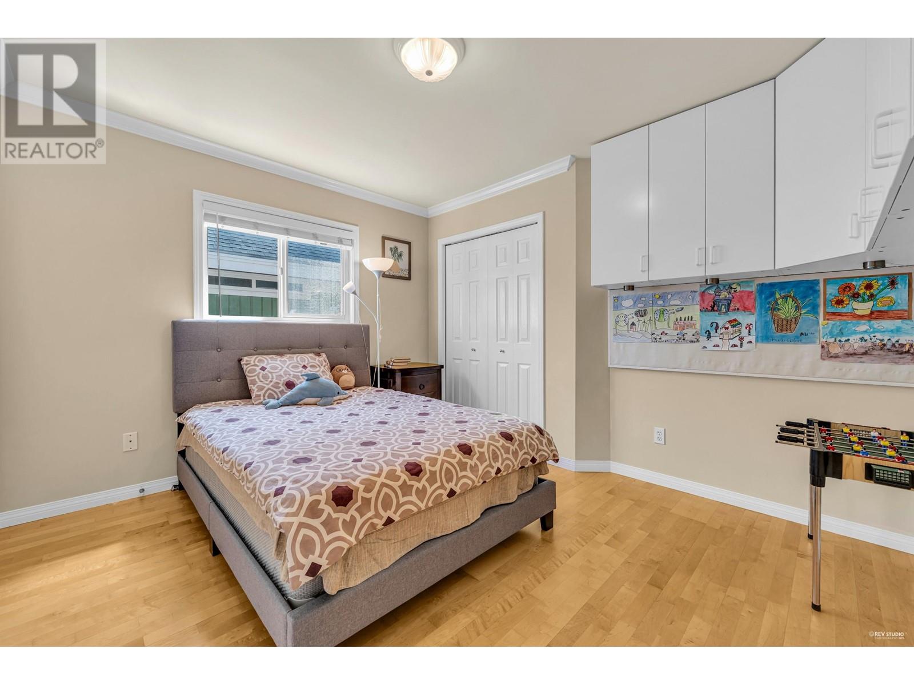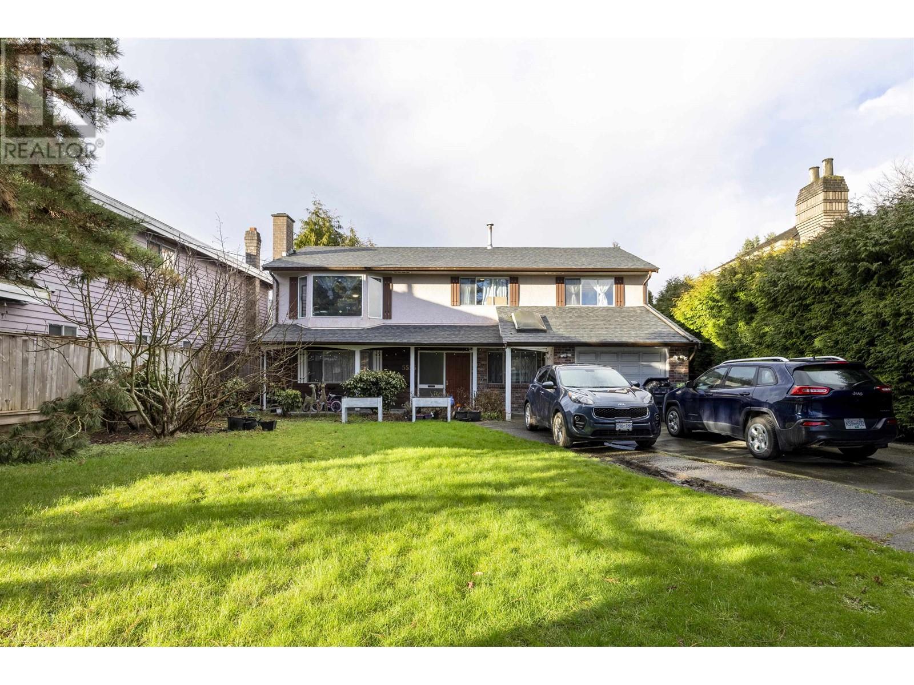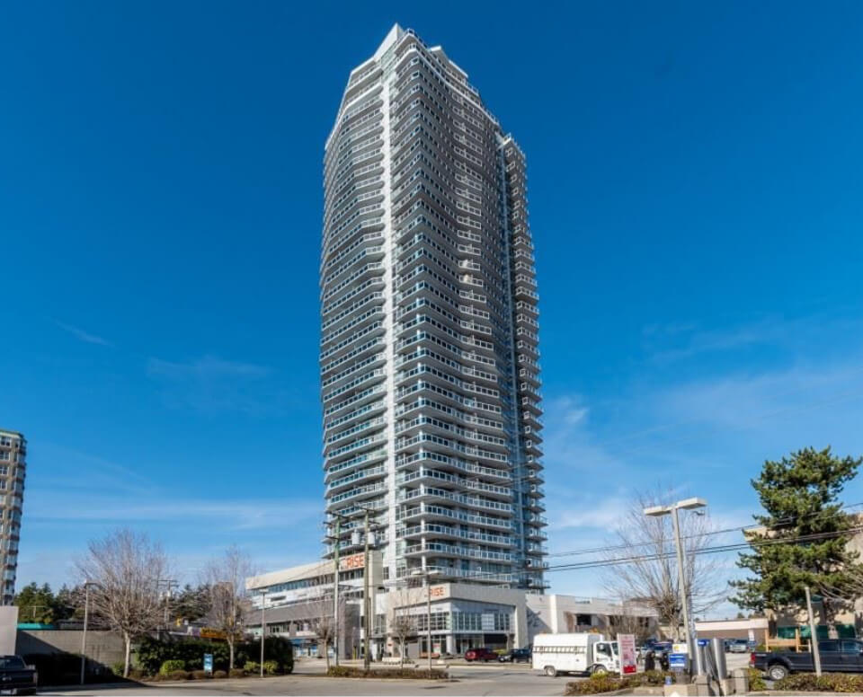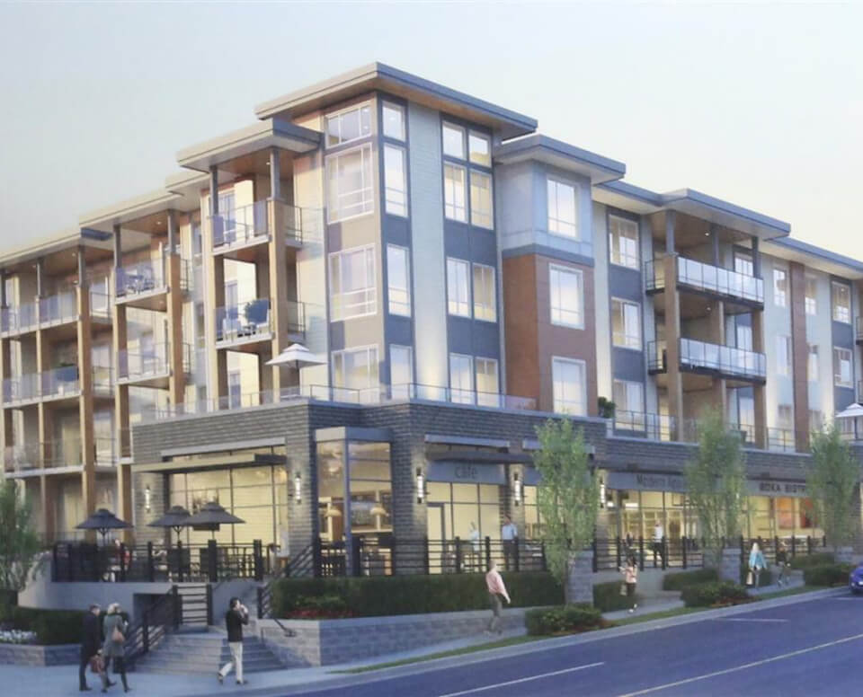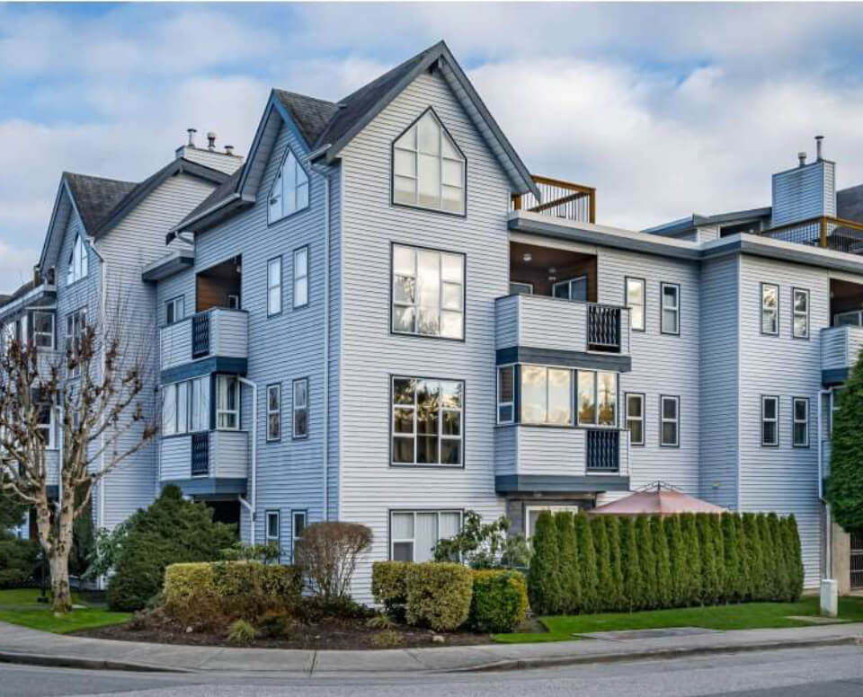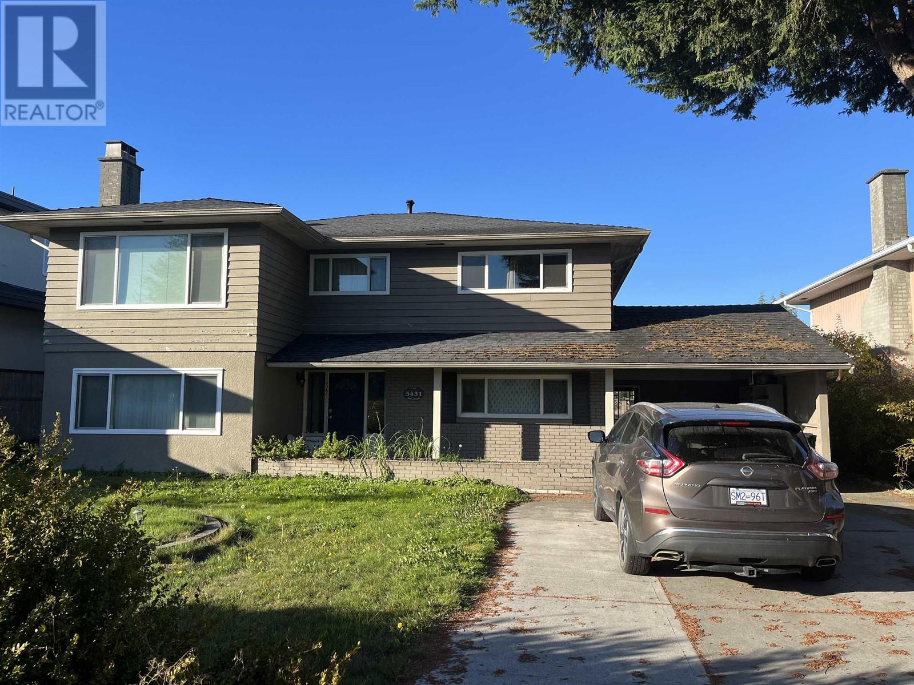 Active
Active
6271 BARNARD DRIVE | Richmond, British Columbia, V7C5P8
6271 BARNARD DRIVE | Richmond, British Columbia, V7C5P8
Experience refined living in this beautifully maintained 5-bed, 4-bath home in Richmond´s prestigious Terra Nova community. With 1 bedroom and full bath on the main floor, it´s perfect for multi-generational living. This 2,751 square ft home features a grand granite entry, spiral hardwood staircase, and soaring living room ceilings. Recent upgrades include a high-efficiency furnace, hot water tank, and eco-friendly Kohler toilets throughout. Enjoy a covered patio, granite countertops, large closets, and three skylights that fill the space with natural light. Just steps to Terra Nova Mall, top-ranked schools, and transit-luxury meets convenience! Open House: Sat&Sun (May 31st & June 1st) 2-4pm (id:56748)Property Details
- Full Address:
- 6271 BARNARD Drive, Richmond, British Columbia
- Price:
- $ 1,998,000
- MLS Number:
- R3008974
- List Date:
- May 29th, 2025
- Lot Size:
- 5005 sq.ft.
- Year Built:
- 1996
- Taxes:
- $ 6,586
- Listing Tax Year:
- 2024
Interior Features
- Bedrooms:
- 5
- Bathrooms:
- 4
- Appliances:
- All, Central Vacuum, Oven - Built-In
- Heating:
- Radiant heat, Natural gas
- Fireplaces:
- 2
Building Features
- Architectural Style:
- 2 Level
- Garage:
- Garage
- Garage Spaces:
- 4
- Ownership Type:
- Freehold
- Taxes:
- $ 6,586
Floors
- Finished Area:
- 2751 sq.ft.
Land
- Lot Size:
- 5005 sq.ft.
Neighbourhood Features
Ratings
Commercial Info
Location

Contact Michael Lepore & Associates
Call UsThe trademarks MLS®, Multiple Listing Service® and the associated logos are owned by The Canadian Real Estate Association (CREA) and identify the quality of services provided by real estate professionals who are members of CREA" MLS®, REALTOR®, and the associated logos are trademarks of The Canadian Real Estate Association. This website is operated by a brokerage or salesperson who is a member of The Canadian Real Estate Association. The information contained on this site is based in whole or in part on information that is provided by members of The Canadian Real Estate Association, who are responsible for its accuracy. CREA reproduces and distributes this information as a service for its members and assumes no responsibility for its accuracy The listing content on this website is protected by copyright and other laws, and is intended solely for the private, non-commercial use by individuals. Any other reproduction, distribution or use of the content, in whole or in part, is specifically forbidden. The prohibited uses include commercial use, “screen scraping”, “database scraping”, and any other activity intended to collect, store, reorganize or manipulate data on the pages produced by or displayed on this website.
Multiple Listing Service (MLS) trademark® The MLS® mark and associated logos identify professional services rendered by REALTOR® members of CREA to effect the purchase, sale and lease of real estate as part of a cooperative selling system. ©2017 The Canadian Real Estate Association. All rights reserved. The trademarks REALTOR®, REALTORS® and the REALTOR® logo are controlled by CREA and identify real estate professionals who are members of CREA.






























