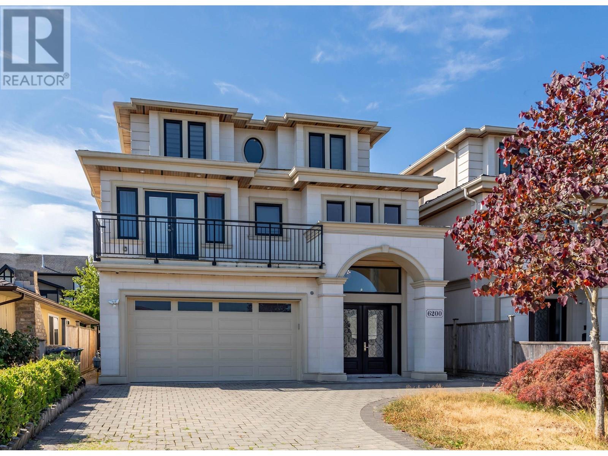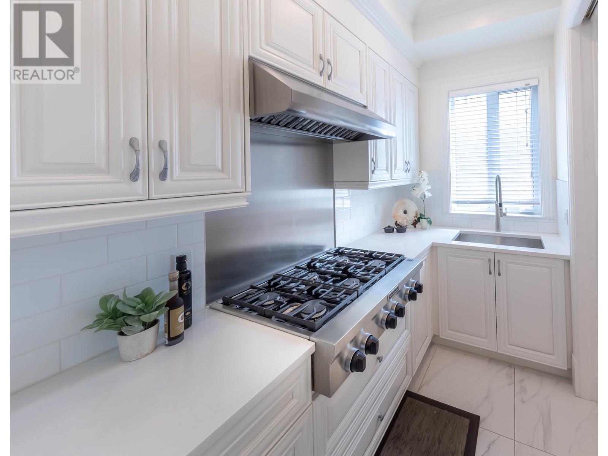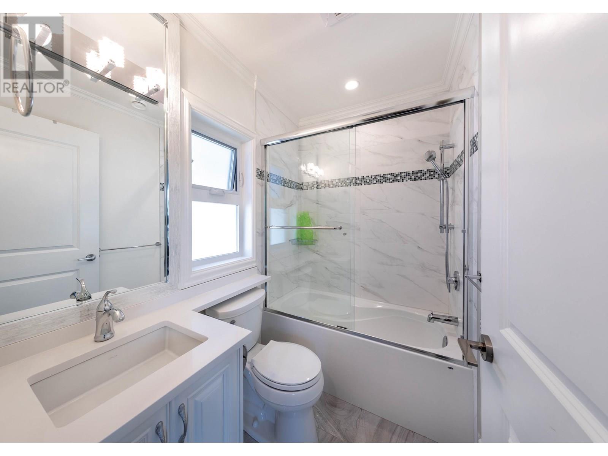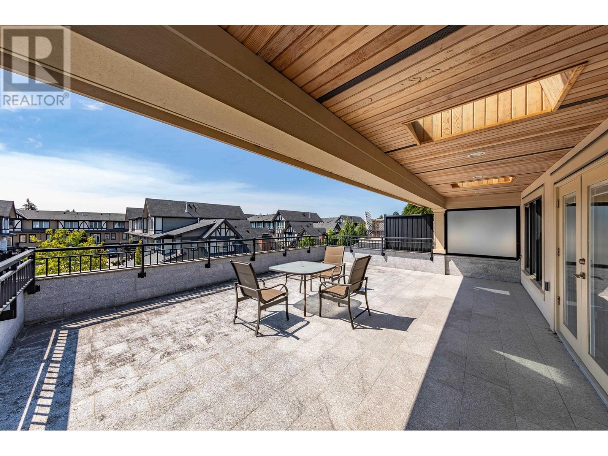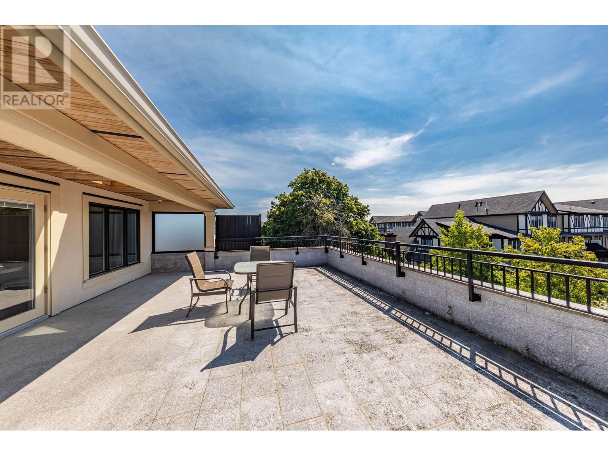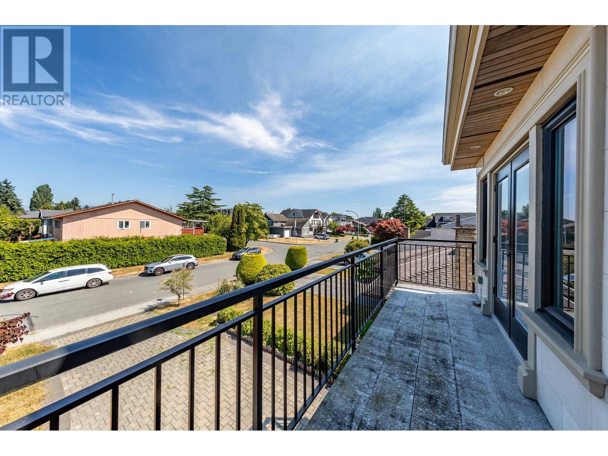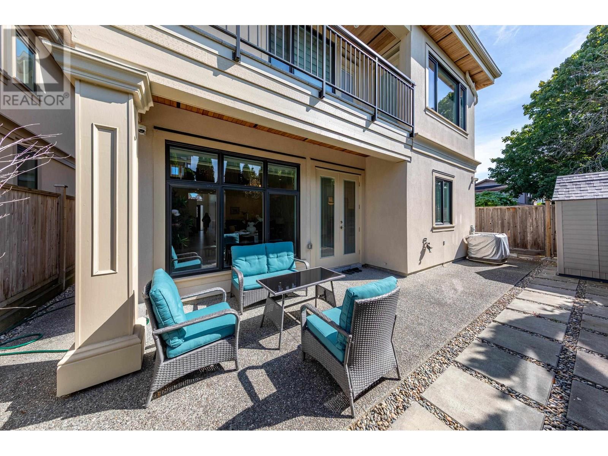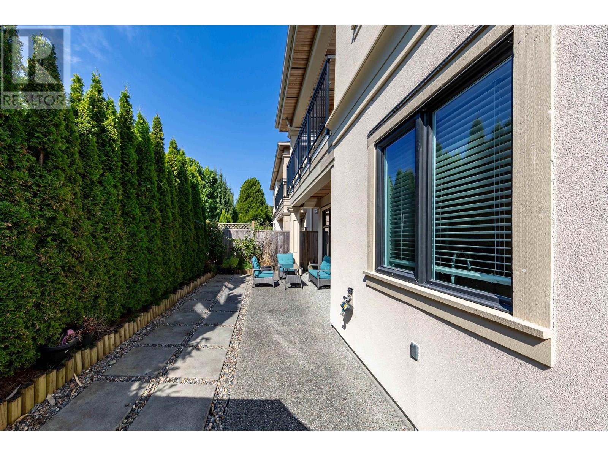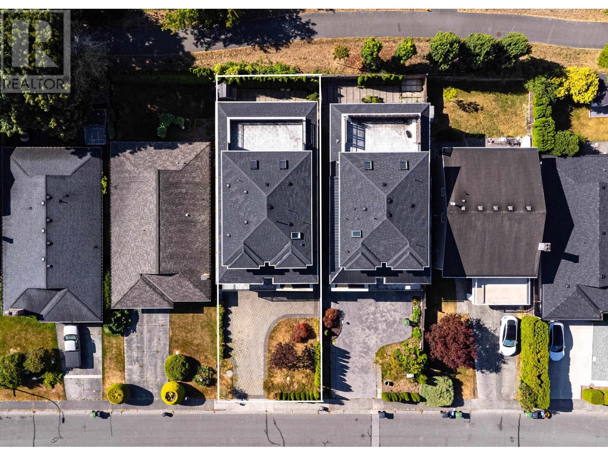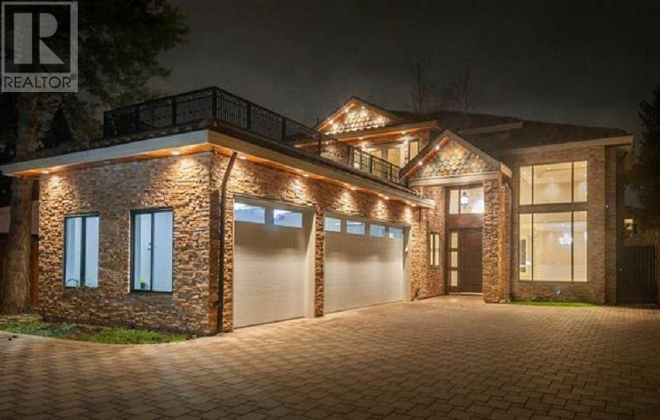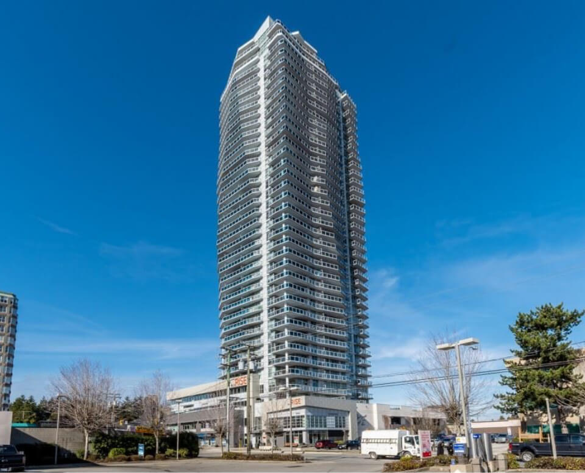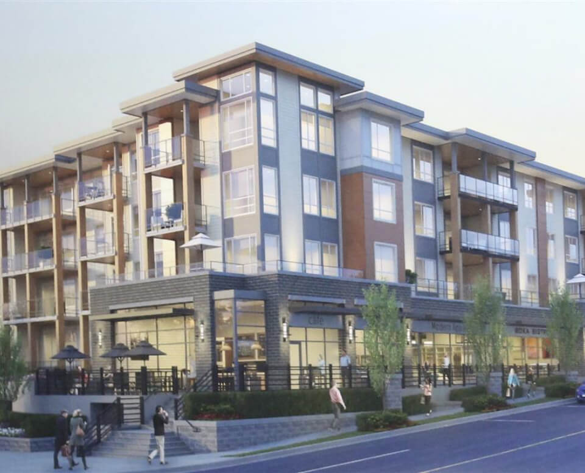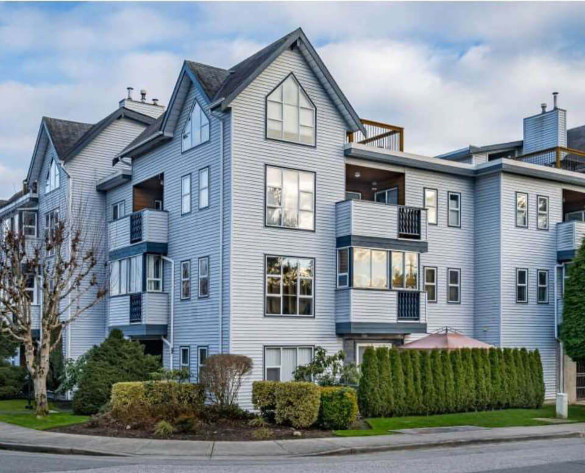 Active
Active
6200 GOLDSMITH DRIVE | Richmond, British Columbia, V7E4G5
6200 GOLDSMITH DRIVE | Richmond, British Columbia, V7E4G5
Like-new, luxurious 3-storey contemporary residence in the highly sought-after Woodwards area. Boasting almost 4,200 sq.ft. of thoughtfully designed living space, this custom-built masterpiece features 6 beds & 6.5 baths, 5 of which are ensuites.Open-concept floor plan that seamlessly connects the formal double-height Living, Dining, kitchen, & Wok Kitchen. The gourmet kitchens are equipped with high-end stainless steel appliances. Radiant in-floor heating; Air conditioning / HRV system for your year-round comfort; Southern backyard, balconies & HUGE rooftop deck -perfect for outdoor relaxation. Located in the Steveston-London Secondary & McKinney Elementary school catchments. 1-bedroom suite is a good mortgage helper. Priced $150k under BC assessment. (id:56748)Property Details
- Full Address:
- 6200 GOLDSMITH Drive, Richmond, British Columbia
- Price:
- $ 2,699,000
- MLS Number:
- R3032837
- List Date:
- August 1st, 2025
- Lot Size:
- 4401 sq.ft.
- Year Built:
- 2019
- Taxes:
- $ 9,115
- Listing Tax Year:
- 2025
Interior Features
- Bedrooms:
- 6
- Bathrooms:
- 7
- Appliances:
- All
- Air Conditioning:
- Air Conditioned
- Heating:
- Radiant heat
- Fireplaces:
- 1
Building Features
- Garage:
- Garage
- Garage Spaces:
- 5
- Ownership Type:
- Freehold
- Taxes:
- $ 9,115
Floors
- Finished Area:
- 4175 sq.ft.
Land
- Lot Size:
- 4401 sq.ft.
Neighbourhood Features
Ratings
Commercial Info

Contact Michael Lepore & Associates
Call UsThe trademarks MLS®, Multiple Listing Service® and the associated logos are owned by The Canadian Real Estate Association (CREA) and identify the quality of services provided by real estate professionals who are members of CREA" MLS®, REALTOR®, and the associated logos are trademarks of The Canadian Real Estate Association. This website is operated by a brokerage or salesperson who is a member of The Canadian Real Estate Association. The information contained on this site is based in whole or in part on information that is provided by members of The Canadian Real Estate Association, who are responsible for its accuracy. CREA reproduces and distributes this information as a service for its members and assumes no responsibility for its accuracy The listing content on this website is protected by copyright and other laws, and is intended solely for the private, non-commercial use by individuals. Any other reproduction, distribution or use of the content, in whole or in part, is specifically forbidden. The prohibited uses include commercial use, “screen scraping”, “database scraping”, and any other activity intended to collect, store, reorganize or manipulate data on the pages produced by or displayed on this website.
Multiple Listing Service (MLS) trademark® The MLS® mark and associated logos identify professional services rendered by REALTOR® members of CREA to effect the purchase, sale and lease of real estate as part of a cooperative selling system. ©2017 The Canadian Real Estate Association. All rights reserved. The trademarks REALTOR®, REALTORS® and the REALTOR® logo are controlled by CREA and identify real estate professionals who are members of CREA.
