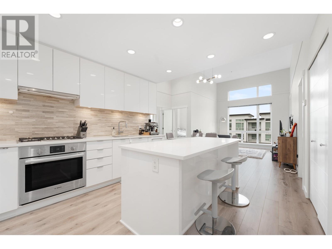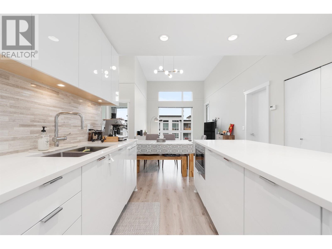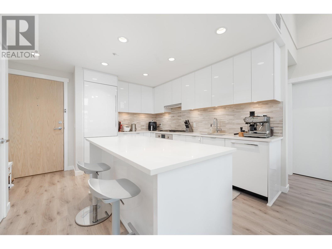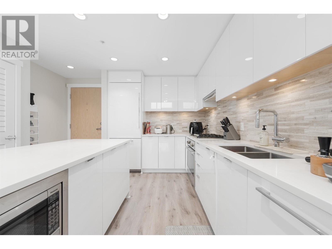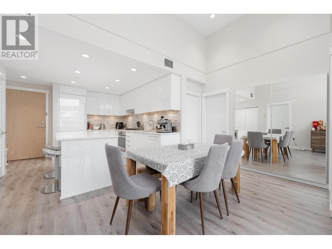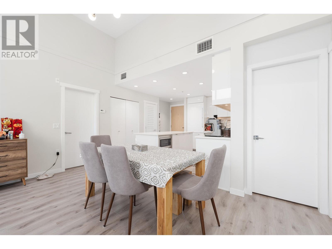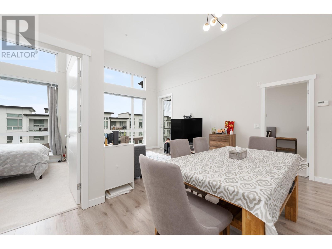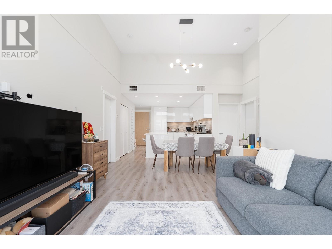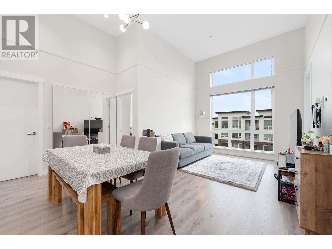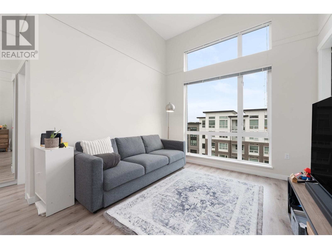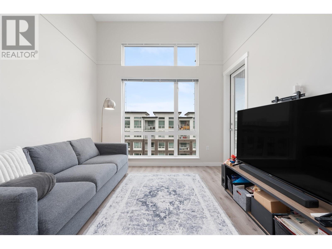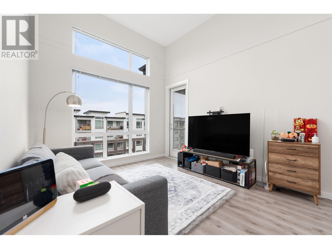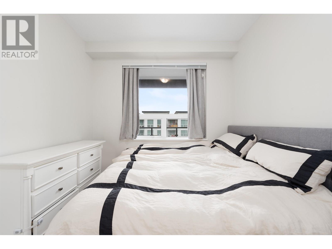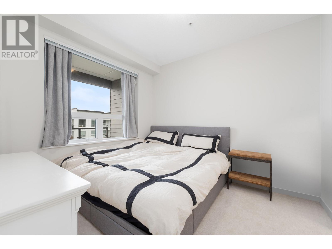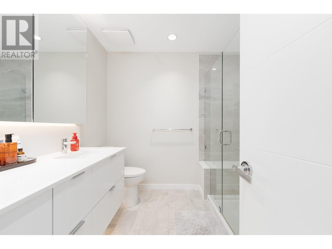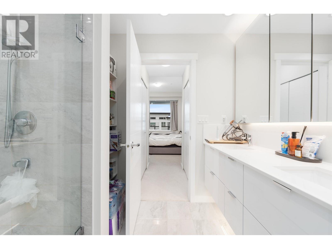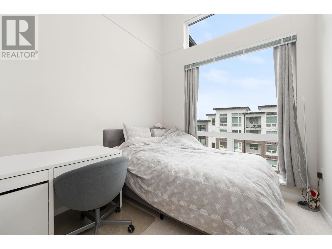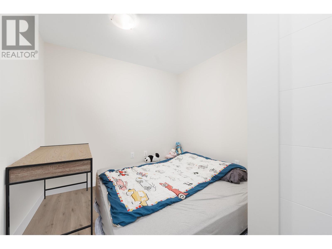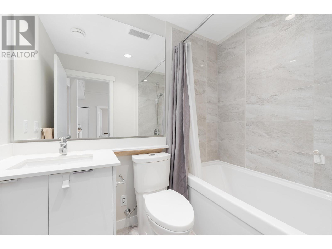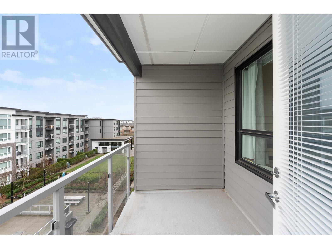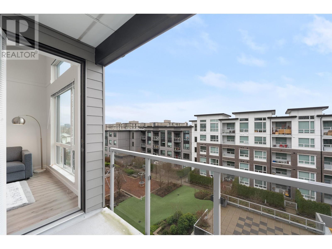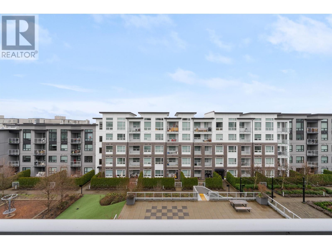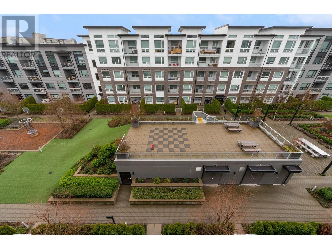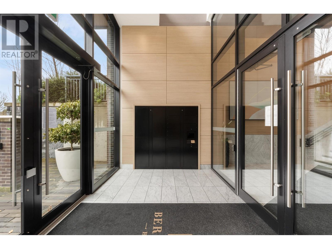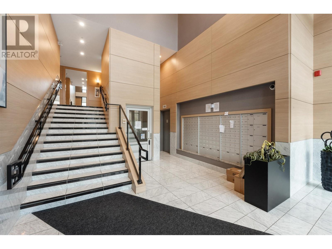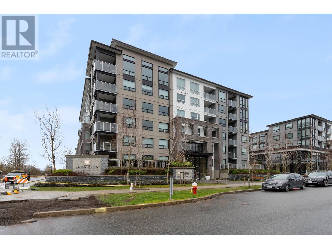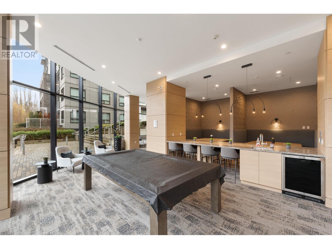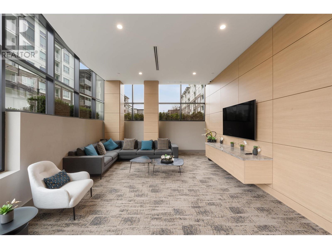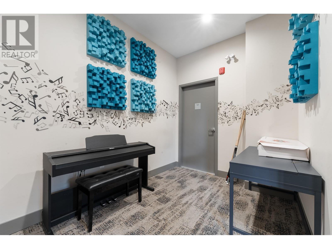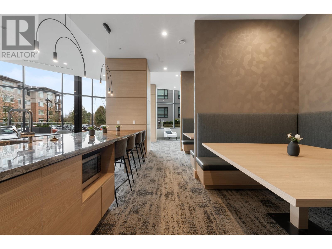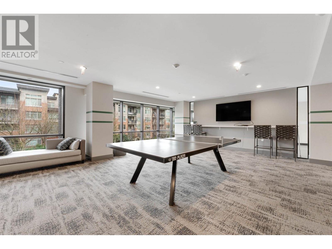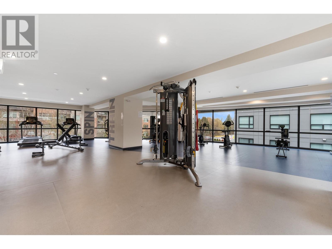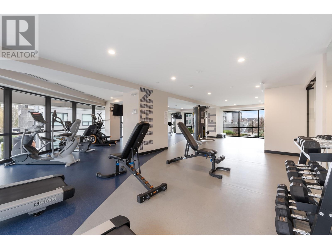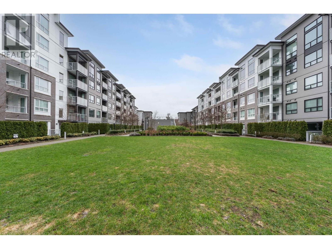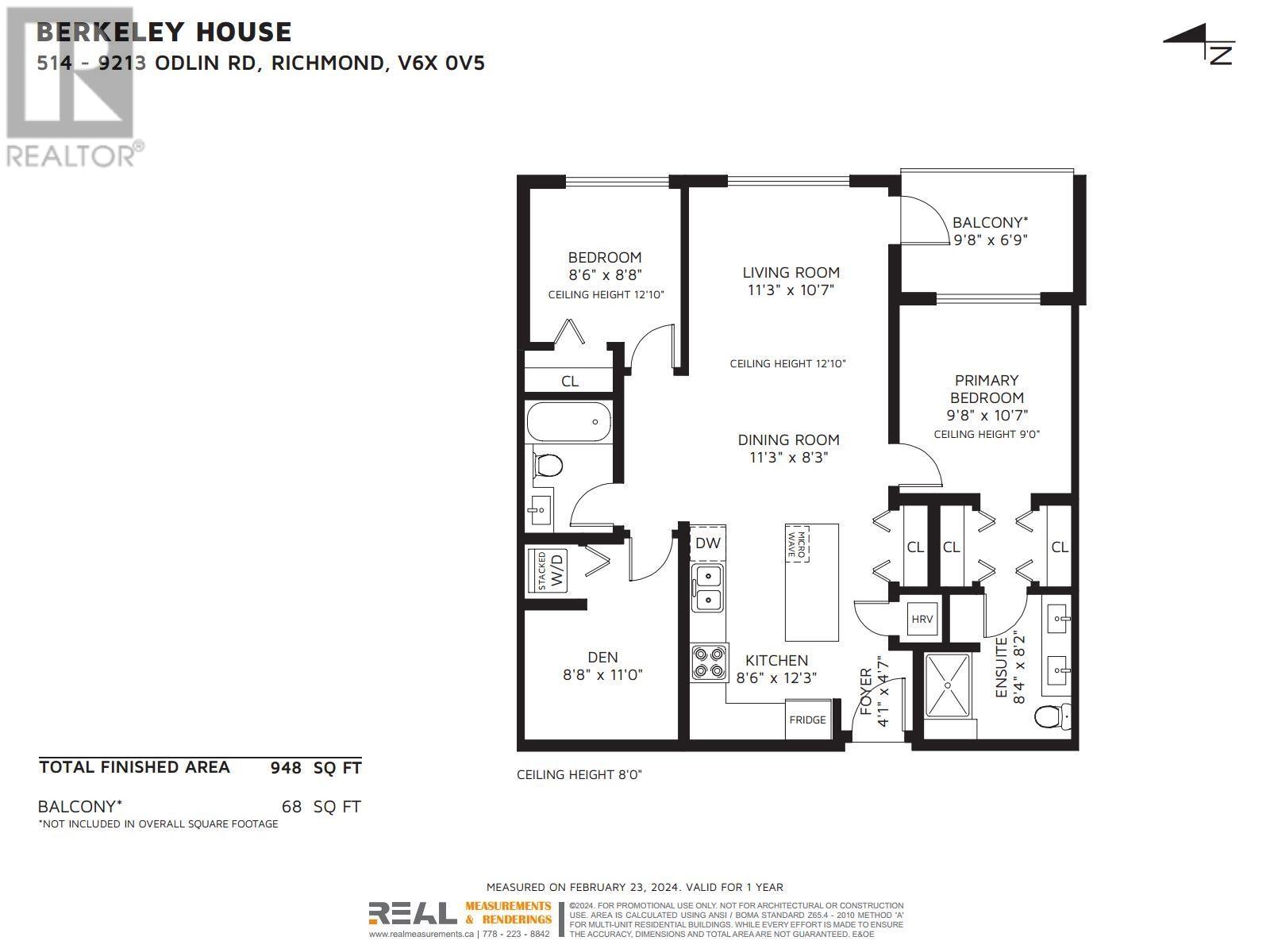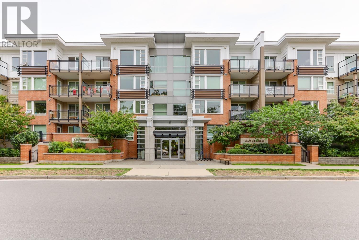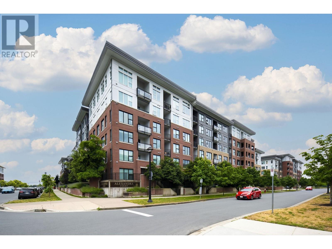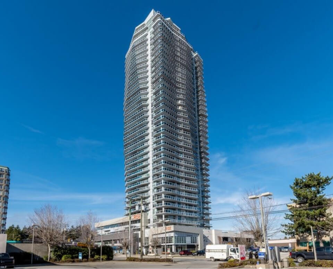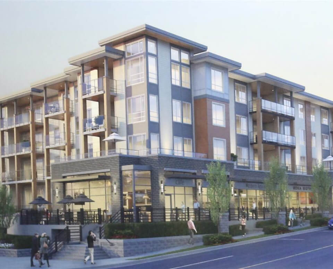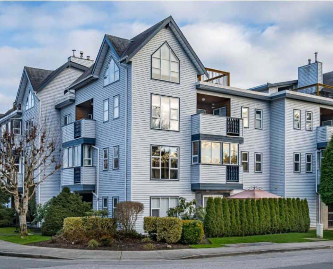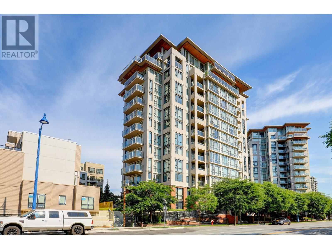 Active
Active
514 9213 ODLIN ROAD | Richmond, British Columbia, V6X0V5
514 9213 ODLIN ROAD | Richmond, British Columbia, V6X0V5
Welcome to the Berkeley House by Polygon. Located at central area of Richmond. Rare Gem Top Floor with large covered with balcony COURTYARD view, 13ft HIGH ceiling, 10.5ft tall picture window welcome with 948sqft wide open space, 2 Bed 2 Bath plus den sized that can act as another bedroom. Comes with TWO parking stalls and One Locker. Air Conditioned. Integrated Kitchen featuring high quality appliances, quartz countertop. Master Ensuite with Shower, Double floating vanity, and walk-in closet. 5000 sqft amenities include Club house, Gym, Lounge and Playground. Quick access to the Canada Line Skytrain Station. Short walk to Restaurants, Banks, Shopping mall, Walmart and Grocery stores. School catchment: Tomsett Elementary and MacNeill Secondary. (id:56748)Property Details
- Full Address:
- #514-9213 ODLIN Road, Richmond, British Columbia
- Price:
- $ 939,900
- MLS Number:
- R2871290
- List Date:
- April 16th, 2024
- Year Built:
- 2021
- Taxes:
- $ 2,570
- Listing Tax Year:
- 2023
Interior Features
- Bedrooms:
- 2
- Bathrooms:
- 2
- Appliances:
- All
- Air Conditioning:
- Air Conditioned
- Heating:
- Heat Pump, Forced air
Building Features
- Interior Features:
- Exercise Centre, Recreation Centre, Laundry - In Suite
- Garage:
- Underground, Visitor Parking
- Garage Spaces:
- 2
- Ownership Type:
- Condo/Strata
- Taxes:
- $ 2,570
- Stata Fees:
- $ 577
Floors
- Finished Area:
- 948 sq.ft.
Land
- View:
- View
Neighbourhood Features
- Amenities Nearby:
- Pets Allowed With Restrictions, Rentals Allowed With Restrictions
Ratings
Commercial Info
Location
Mortgage Calculator

Contact Michael Lepore & Associates
Call UsThe trademarks MLS®, Multiple Listing Service® and the associated logos are owned by The Canadian Real Estate Association (CREA) and identify the quality of services provided by real estate professionals who are members of CREA" MLS®, REALTOR®, and the associated logos are trademarks of The Canadian Real Estate Association. This website is operated by a brokerage or salesperson who is a member of The Canadian Real Estate Association. The information contained on this site is based in whole or in part on information that is provided by members of The Canadian Real Estate Association, who are responsible for its accuracy. CREA reproduces and distributes this information as a service for its members and assumes no responsibility for its accuracy The listing content on this website is protected by copyright and other laws, and is intended solely for the private, non-commercial use by individuals. Any other reproduction, distribution or use of the content, in whole or in part, is specifically forbidden. The prohibited uses include commercial use, “screen scraping”, “database scraping”, and any other activity intended to collect, store, reorganize or manipulate data on the pages produced by or displayed on this website.
Multiple Listing Service (MLS) trademark® The MLS® mark and associated logos identify professional services rendered by REALTOR® members of CREA to effect the purchase, sale and lease of real estate as part of a cooperative selling system. ©2017 The Canadian Real Estate Association. All rights reserved. The trademarks REALTOR®, REALTORS® and the REALTOR® logo are controlled by CREA and identify real estate professionals who are members of CREA.
