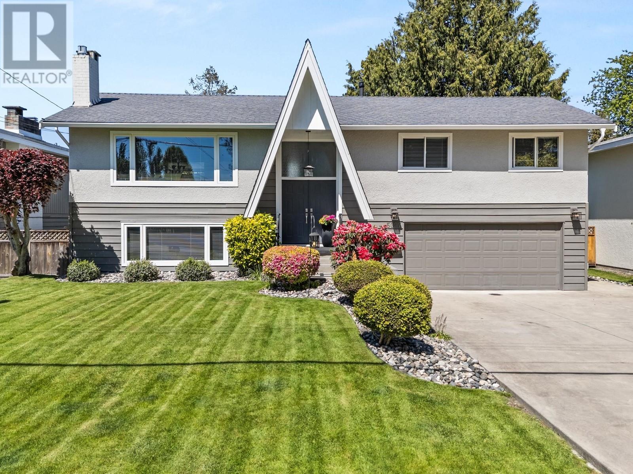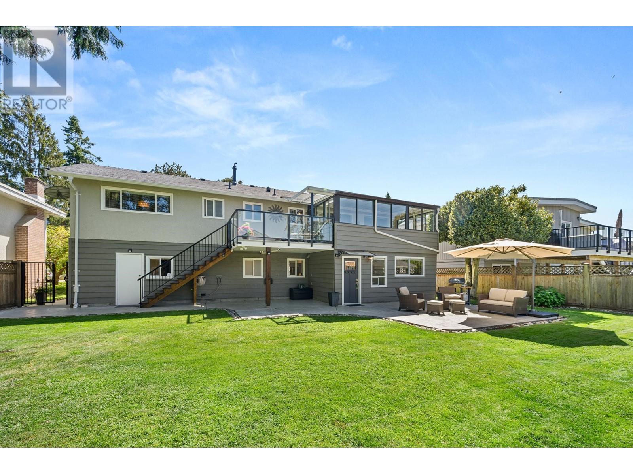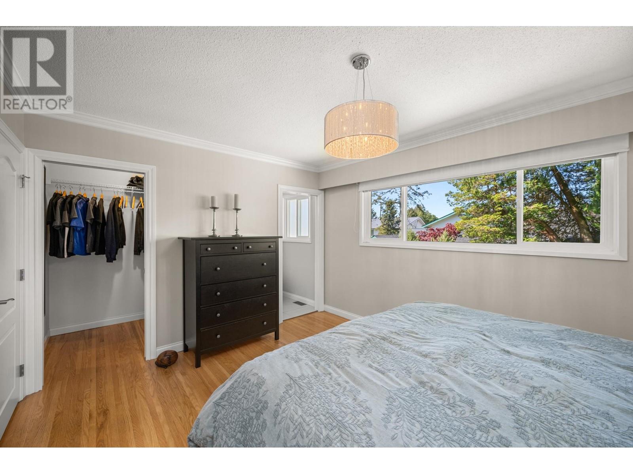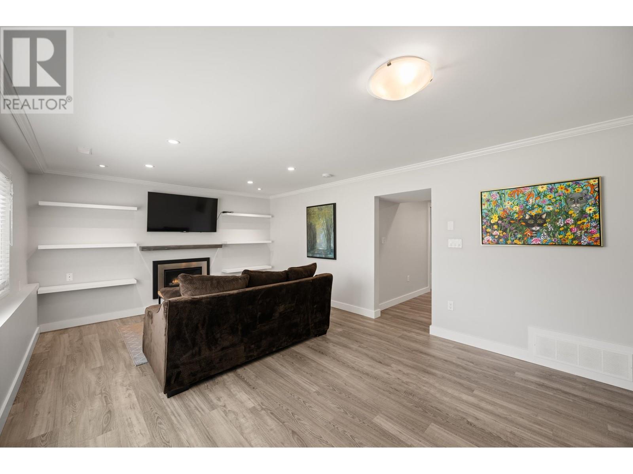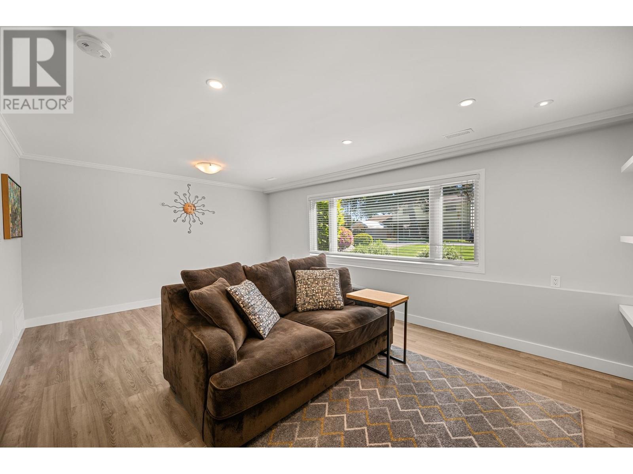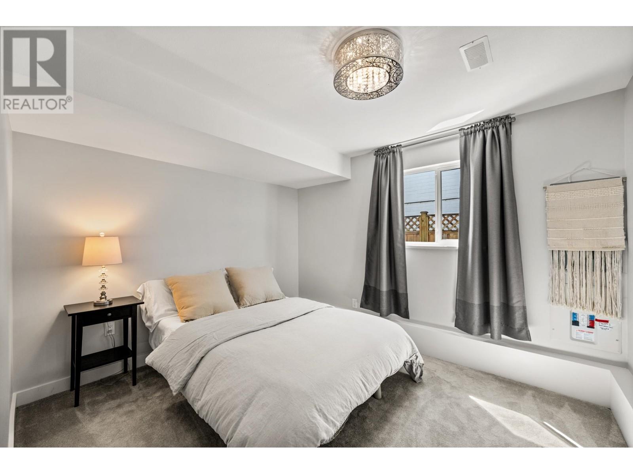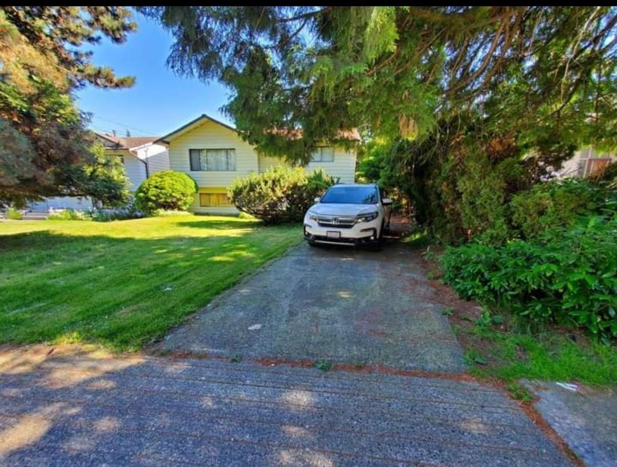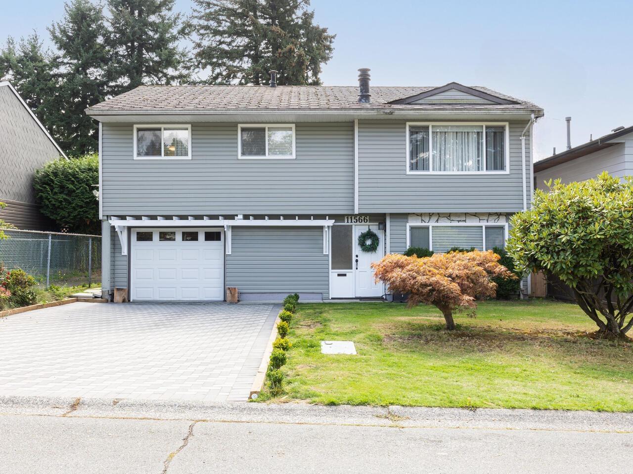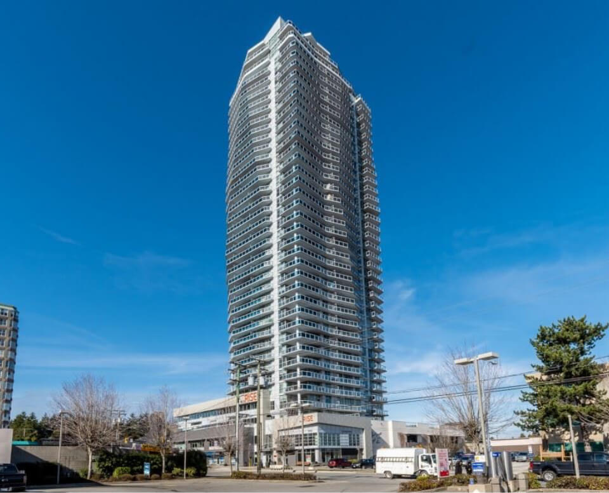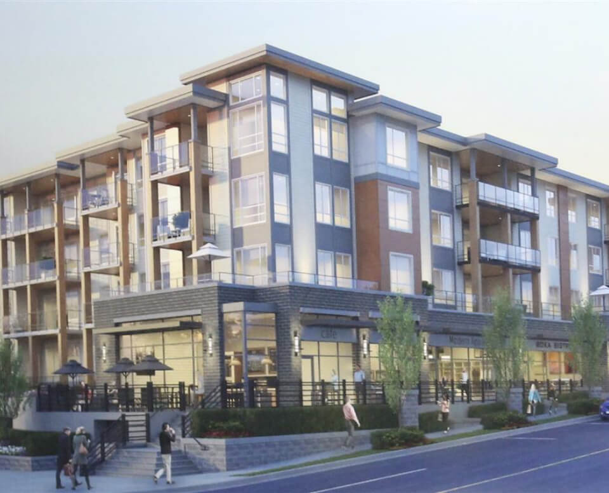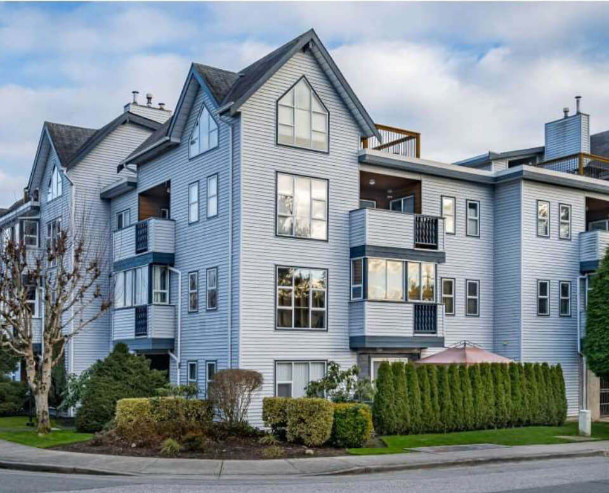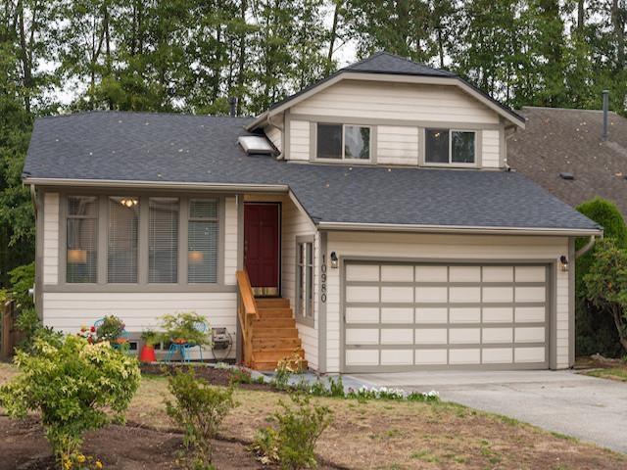 Active
Active
5097 N WHITWORTH CRESCENT | Ladner, British Columbia, V4K1B1
5097 N WHITWORTH CRESCENT | Ladner, British Columbia, V4K1B1
Voted Ladner´s most sought-after streets - WHITWORTH CRESCENT - where families plant roots & life is well lived. Steps to Ladner Elementary & Sacred Heart, stroll to DSS, Kirkland Park across the street, Cromie around the corner & just a few mins to Ladner Village.. This home and the neighborhood come with a warning: "Your heart will skip a beat at first sight, and you will never want to leave!" 2,454sf of interior comfort sitting on a 7,513sf manicured lot. 3 bdrms/2 ba up + 2br/1ba private suite with great/rec room, large kitchen and filled w/natural light. Convenient mud room off the garage with plenty storage + attic with easy folding ladder access. My personal favorite - sunroom off the kitchen & dining room with direct access to the deck and a huge sunny yard. It is here where family gathers in any season, connecting the indoor and outdoor festivities. Extensively renovated & upgraded with nothing left to do. This one is special, don´t let someone else buy it! (id:56748)Property Details
- Full Address:
- 5097 WHITWORTH Crescent North, Ladner, British Columbia
- Price:
- $ 1,499,000
- MLS Number:
- R3003171
- List Date:
- May 15th, 2025
- Lot Size:
- 7513 sq.ft.
- Year Built:
- 1966
- Taxes:
- $ 4,865
- Listing Tax Year:
- 2024
Interior Features
- Bedrooms:
- 5
- Bathrooms:
- 3
- Appliances:
- All
- Heating:
- Baseboard heaters, Forced air, Electric
- Fireplaces:
- 2
- Basement:
- Finished, Separate entrance, Unknown
Building Features
- Architectural Style:
- 2 Level
- Garage:
- Garage
- Garage Spaces:
- 6
- Ownership Type:
- Freehold
- Taxes:
- $ 4,865
Floors
- Finished Area:
- 2544 sq.ft.
Land
- Lot Size:
- 7513 sq.ft.
Neighbourhood Features
Ratings
Commercial Info
Location

Contact Michael Lepore & Associates
Call UsThe trademarks MLS®, Multiple Listing Service® and the associated logos are owned by The Canadian Real Estate Association (CREA) and identify the quality of services provided by real estate professionals who are members of CREA" MLS®, REALTOR®, and the associated logos are trademarks of The Canadian Real Estate Association. This website is operated by a brokerage or salesperson who is a member of The Canadian Real Estate Association. The information contained on this site is based in whole or in part on information that is provided by members of The Canadian Real Estate Association, who are responsible for its accuracy. CREA reproduces and distributes this information as a service for its members and assumes no responsibility for its accuracy The listing content on this website is protected by copyright and other laws, and is intended solely for the private, non-commercial use by individuals. Any other reproduction, distribution or use of the content, in whole or in part, is specifically forbidden. The prohibited uses include commercial use, “screen scraping”, “database scraping”, and any other activity intended to collect, store, reorganize or manipulate data on the pages produced by or displayed on this website.
Multiple Listing Service (MLS) trademark® The MLS® mark and associated logos identify professional services rendered by REALTOR® members of CREA to effect the purchase, sale and lease of real estate as part of a cooperative selling system. ©2017 The Canadian Real Estate Association. All rights reserved. The trademarks REALTOR®, REALTORS® and the REALTOR® logo are controlled by CREA and identify real estate professionals who are members of CREA.
