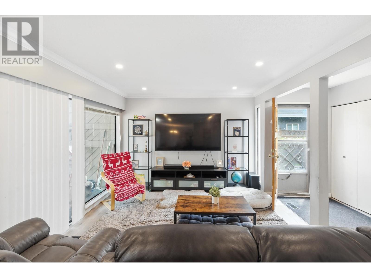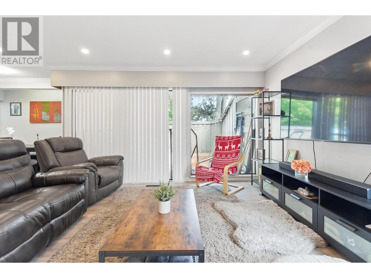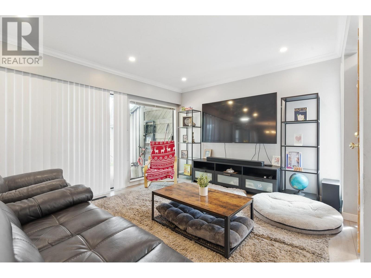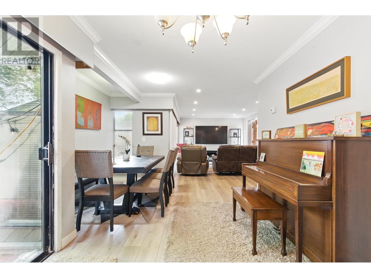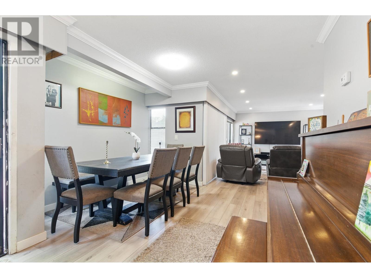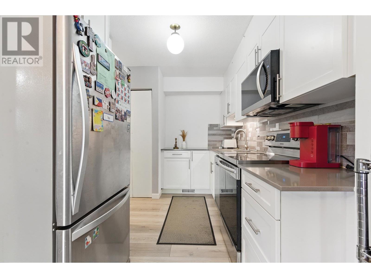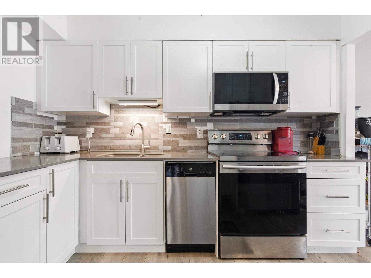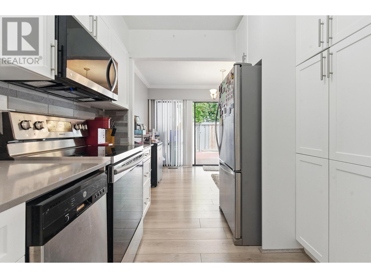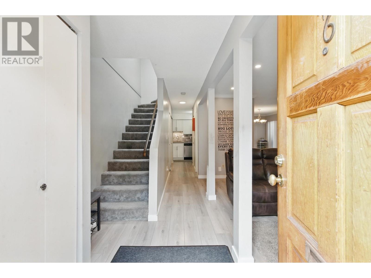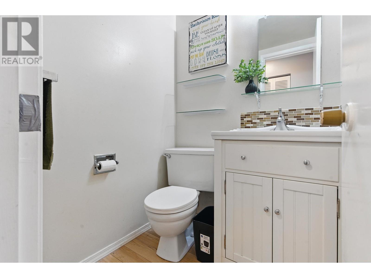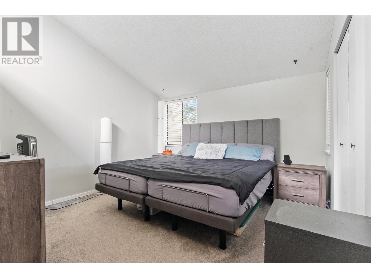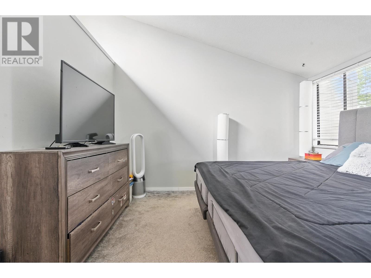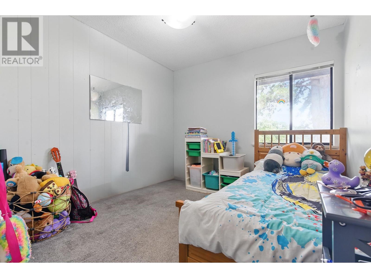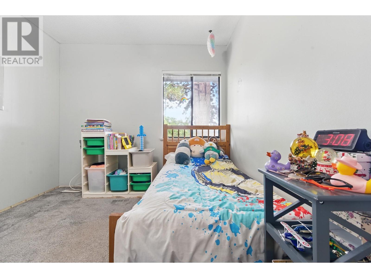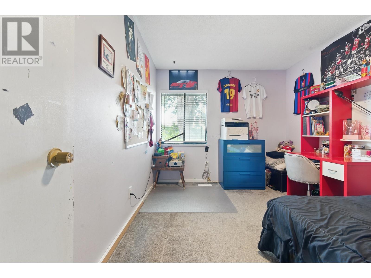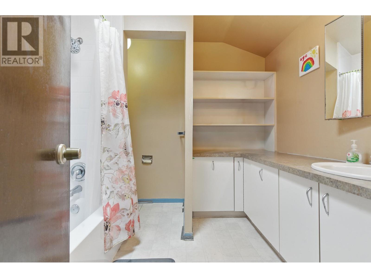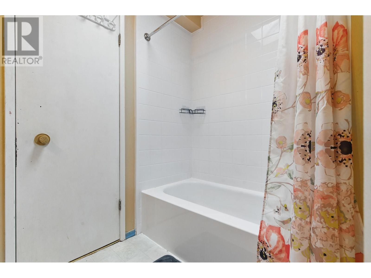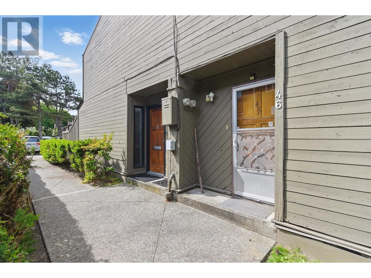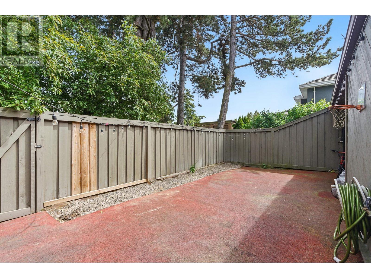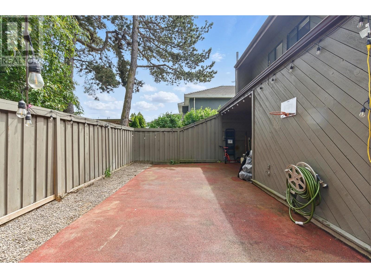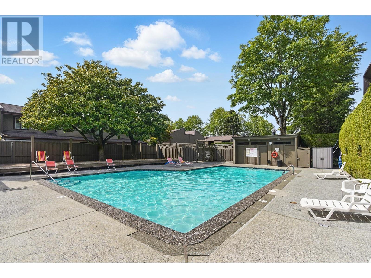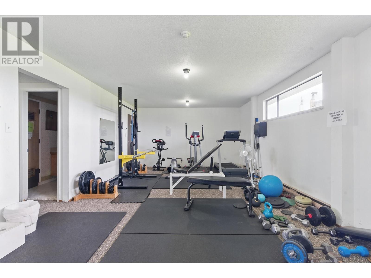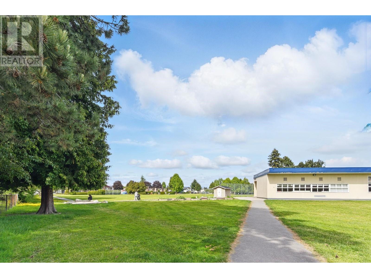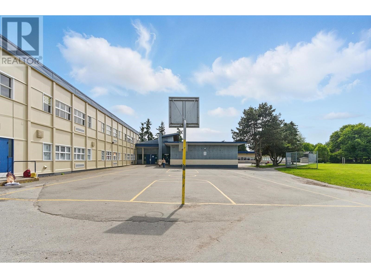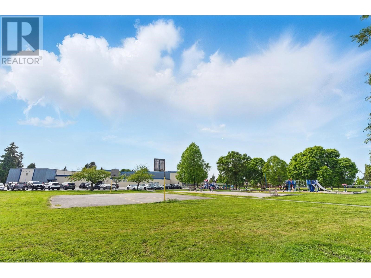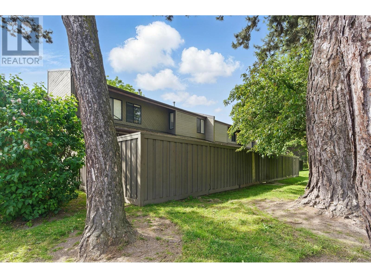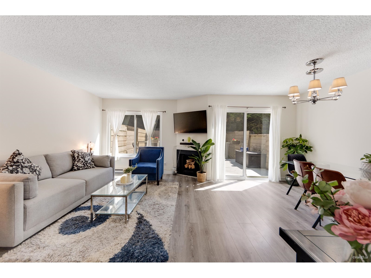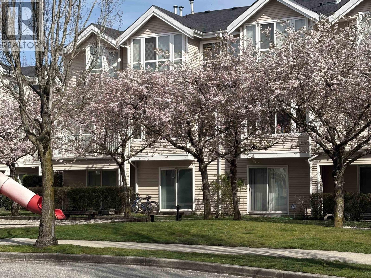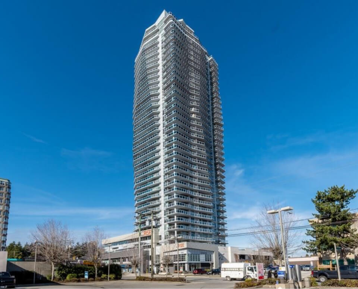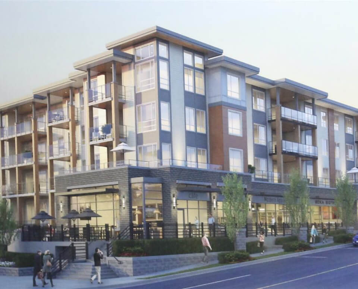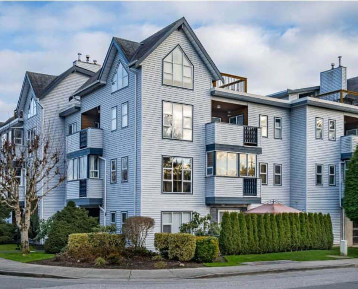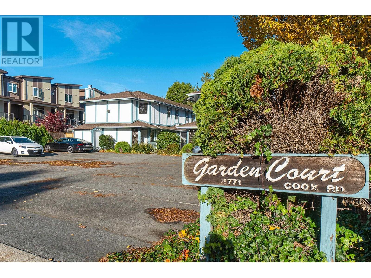 Active
Active
46 9460 GLENALLAN DRIVE | Richmond, British Columbia, V7A2S8
46 9460 GLENALLAN DRIVE | Richmond, British Columbia, V7A2S8
Bright and inviting corner unit two-level PARK VIEW townhome in Sharon Gardens! This home features a crisp white kitchen, a new bathroom, new laminate flooring on the main level, and numerous updates throughout the year. All bedrooms are generously sized, with the primary bedroom offering soaring vaulted ceilings. Skylights in the bathroom and hallway provide abundant natural light. Enjoy a massive fully fenced patio-ideal for outdoor entertaining right next to a quiet park. This well-maintained complex offers amenities like an outdoor pool, guest suites, a workshop, and more. Located in a family-friendly Central Richmond neighbourhood, right beside Walter Lee Elementary, close to parks, Garden City plaza. Open House: Sat, Oct 25, 12:00-2:00pm. (id:56748)Property Details
- Full Address:
- #46-9460 GLENALLAN Drive, Richmond, British Columbia
- Price:
- $ 808,000
- MLS Number:
- R3005084
- List Date:
- May 21st, 2025
- Year Built:
- 1971
- Taxes:
- $ 2,296
- Listing Tax Year:
- 2024
Interior Features
- Bedrooms:
- 3
- Bathrooms:
- 2
- Appliances:
- All
- Heating:
- Forced air, Natural gas
Building Features
- Architectural Style:
- 2 Level
- Interior Features:
- Recreation Centre, Guest Suite, Laundry - In Suite
- Garage:
- Visitor Parking
- Garage Spaces:
- 2
- Pool:
- Outdoor pool
- Ownership Type:
- Condo/Strata
- Taxes:
- $ 2,296
- Stata Fees:
- $ 614
Floors
- Finished Area:
- 1357 sq.ft.
Land
- View:
- View
Neighbourhood Features
- Amenities Nearby:
- Pets Allowed With Restrictions
Ratings
Commercial Info

Contact Michael Lepore & Associates
Call UsThe trademarks MLS®, Multiple Listing Service® and the associated logos are owned by The Canadian Real Estate Association (CREA) and identify the quality of services provided by real estate professionals who are members of CREA" MLS®, REALTOR®, and the associated logos are trademarks of The Canadian Real Estate Association. This website is operated by a brokerage or salesperson who is a member of The Canadian Real Estate Association. The information contained on this site is based in whole or in part on information that is provided by members of The Canadian Real Estate Association, who are responsible for its accuracy. CREA reproduces and distributes this information as a service for its members and assumes no responsibility for its accuracy The listing content on this website is protected by copyright and other laws, and is intended solely for the private, non-commercial use by individuals. Any other reproduction, distribution or use of the content, in whole or in part, is specifically forbidden. The prohibited uses include commercial use, “screen scraping”, “database scraping”, and any other activity intended to collect, store, reorganize or manipulate data on the pages produced by or displayed on this website.
Multiple Listing Service (MLS) trademark® The MLS® mark and associated logos identify professional services rendered by REALTOR® members of CREA to effect the purchase, sale and lease of real estate as part of a cooperative selling system. ©2017 The Canadian Real Estate Association. All rights reserved. The trademarks REALTOR®, REALTORS® and the REALTOR® logo are controlled by CREA and identify real estate professionals who are members of CREA.
