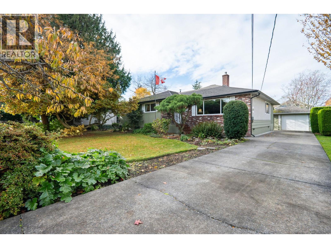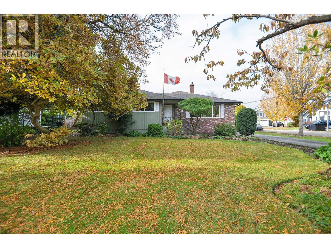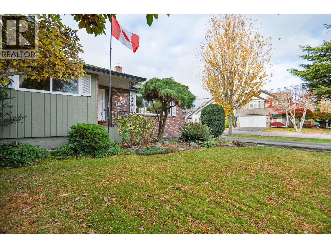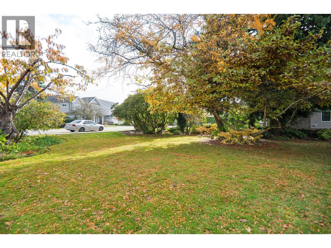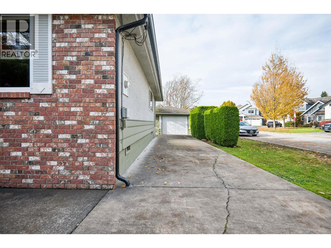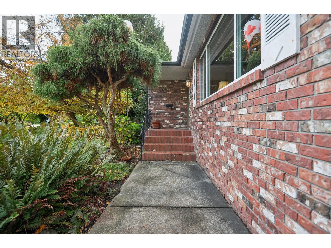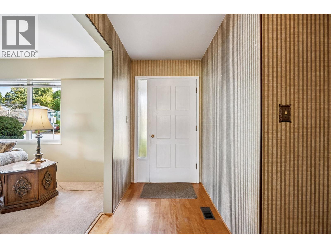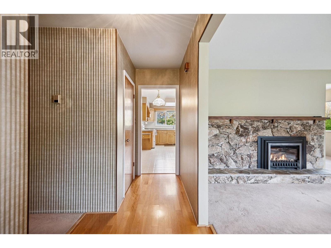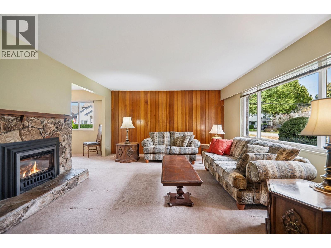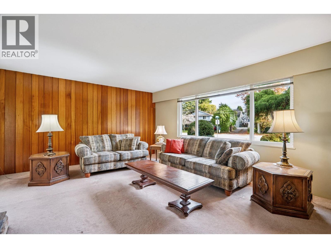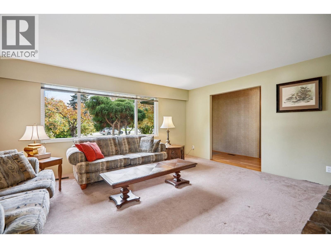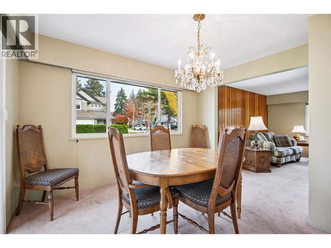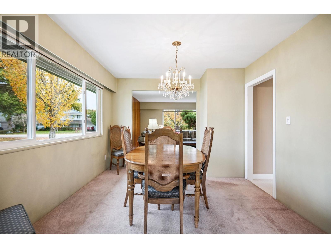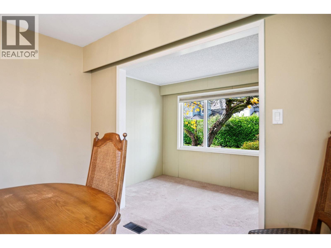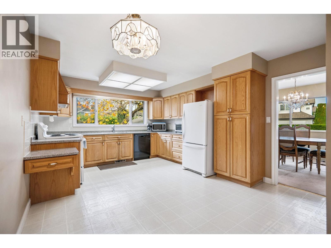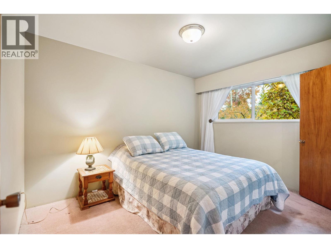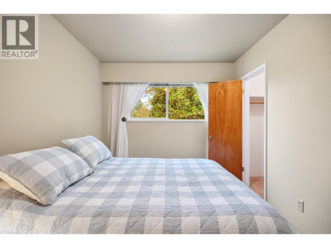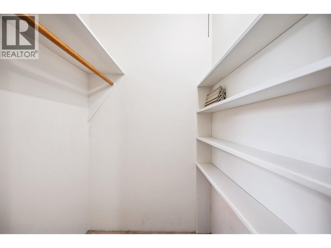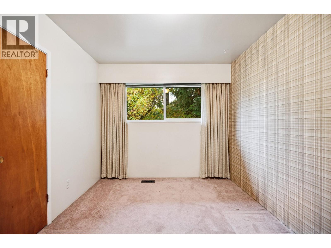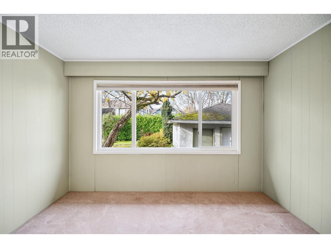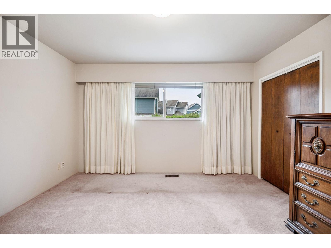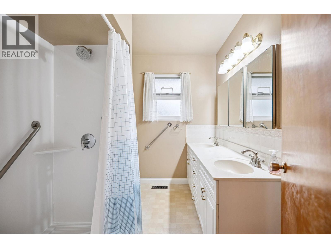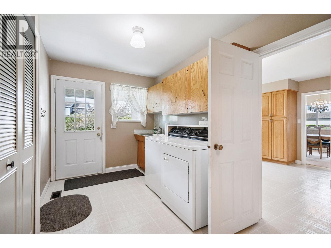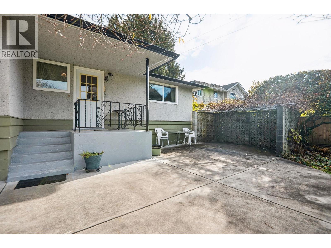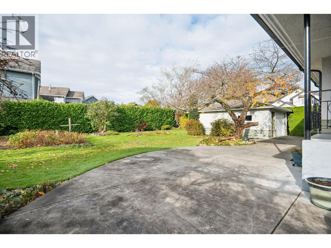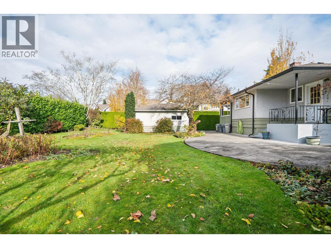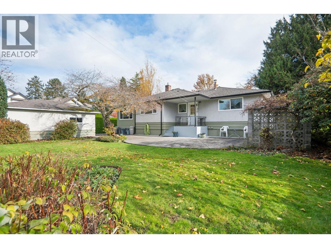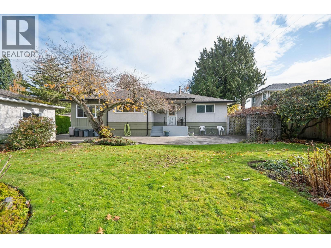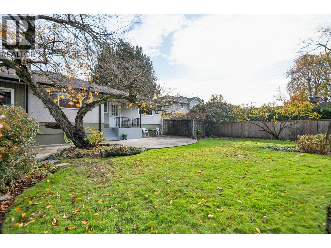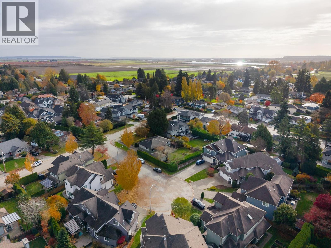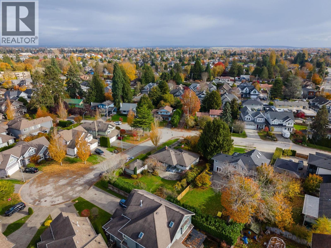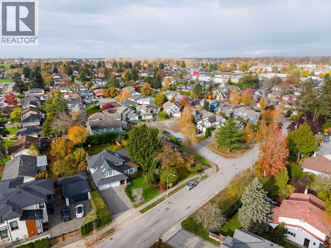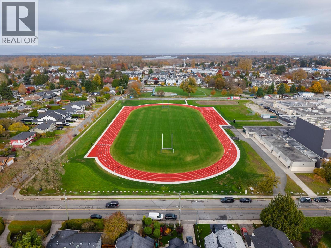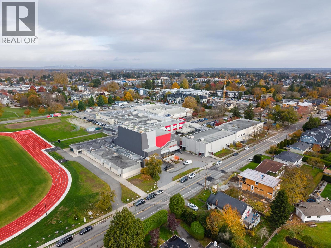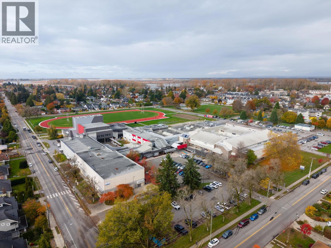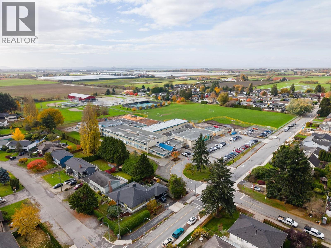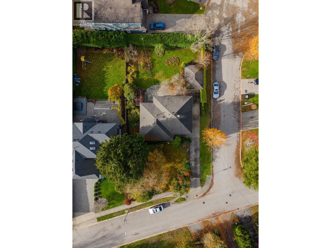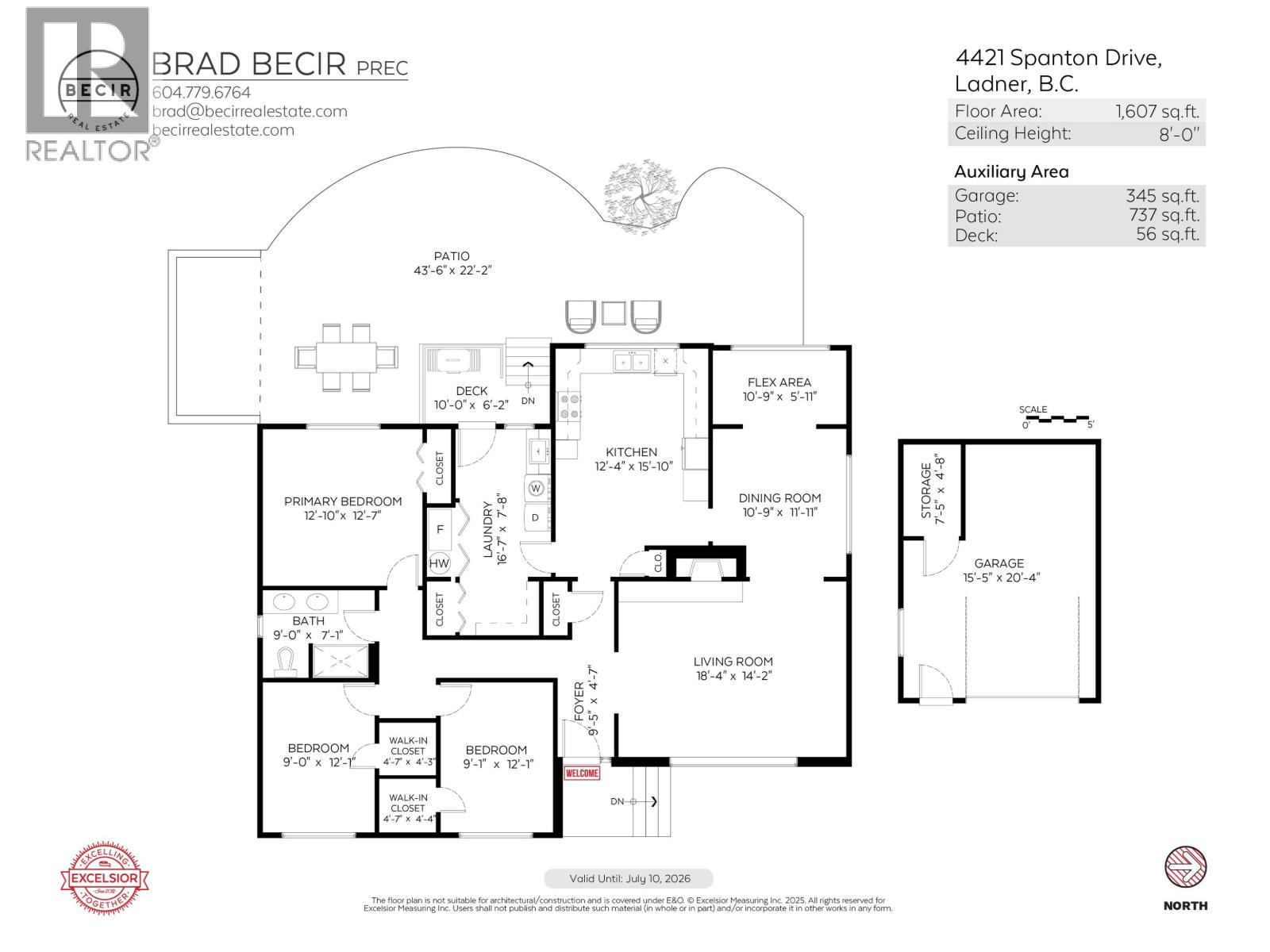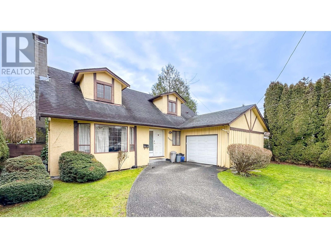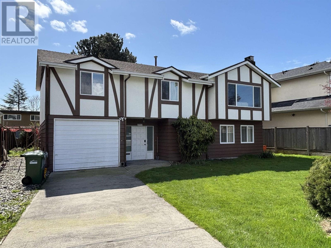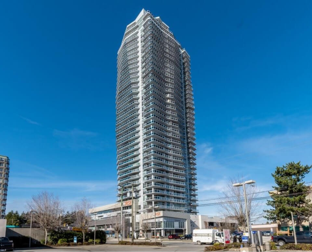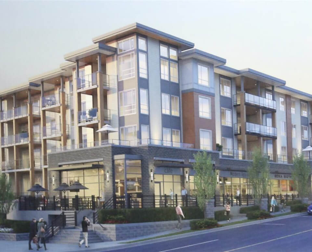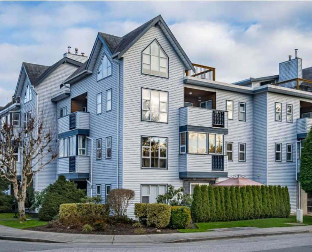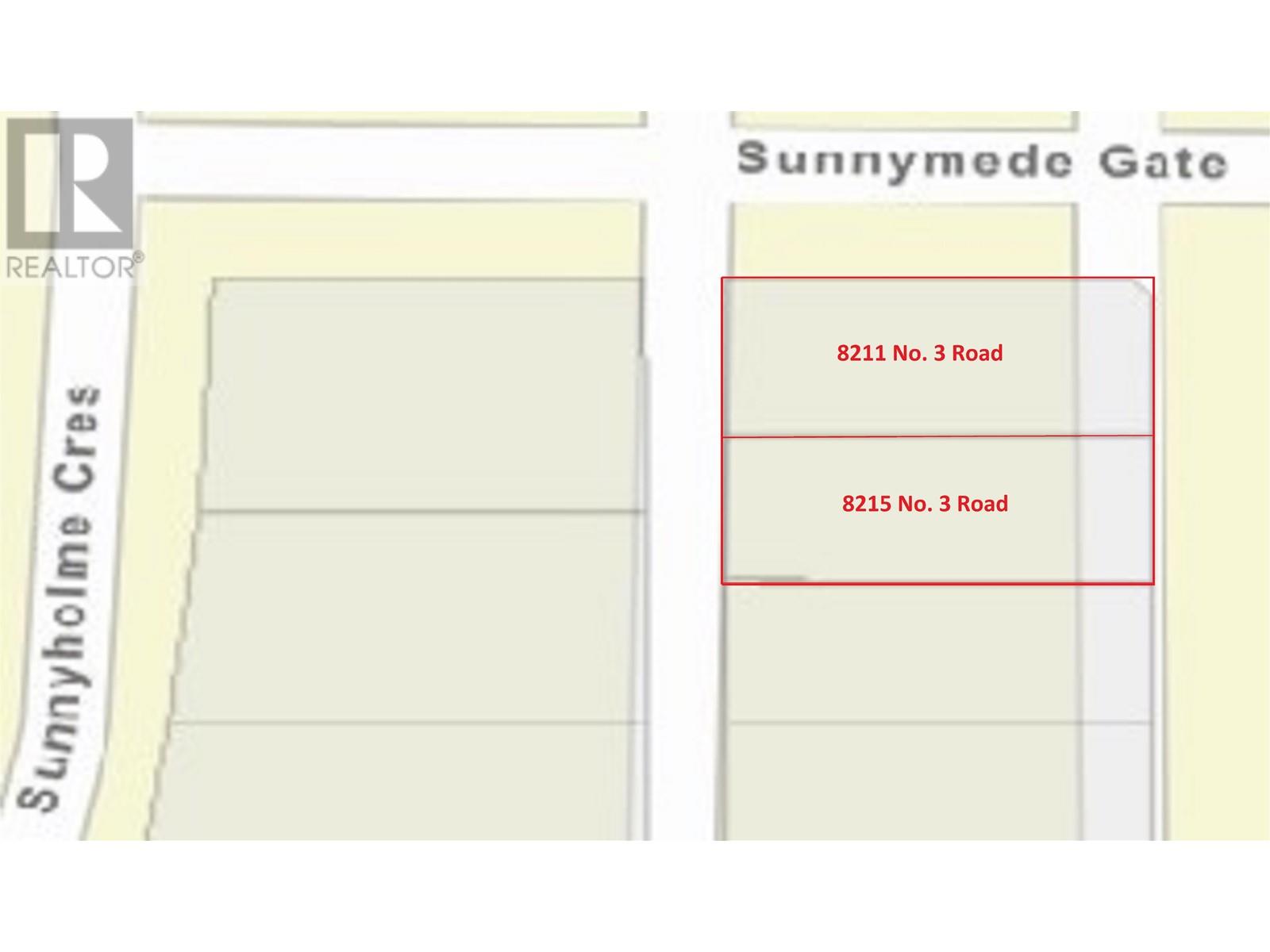 Active
Active
4421 SPANTON DRIVE | Delta, British Columbia, V4K2W4
4421 SPANTON DRIVE | Delta, British Columbia, V4K2W4
Timeless Ladner classic in this immaculate 3 Bed, 1 Bath, 1650 square ft rancher that has been the the neighbourhoods cornerstone for decades. Meticulously maintained & lovingly cared for by long-time owners, it sits on a massive 12,249 square ft west-exposed corner lot with 82 ft of frontage. Ftr´s incl formal living & dining rooms, gas fireplace, updated windows, concrete crawlspace, 3 bedrooms with walk-in closets, detached garage, and four parking spaces. Perfect location and steps to either Ladner Elementary & Delta Secondary School with a short stroll to historic Ladner Village, shopping & plenty of amenities. Explore development/subdivision opportunities with the City of Delta & earn rental income while you await your approvals/permits. Amazing investment in an established neighbourhood! (id:56748)Property Details
- Full Address:
- 4421 SPANTON Drive, Delta, British Columbia
- Price:
- $ 1,688,000
- MLS Number:
- R3066564
- List Date:
- November 12th, 2025
- Lot Size:
- 12249 sq.ft.
- Year Built:
- 1962
- Taxes:
- $ 5,296
- Listing Tax Year:
- 2024
Interior Features
- Bedrooms:
- 3
- Bathrooms:
- 1
- Heating:
- Forced air
- Fireplaces:
- 1
Building Features
- Architectural Style:
- Bungalow
- Garage:
- Garage, Carport
- Garage Spaces:
- 5
- Ownership Type:
- Freehold
- Taxes:
- $ 5,296
Floors
- Finished Area:
- 1607 sq.ft.
Land
- Lot Size:
- 12249 sq.ft.
Neighbourhood Features
Ratings
Commercial Info

Contact Michael Lepore & Associates
Call UsThe trademarks MLS®, Multiple Listing Service® and the associated logos are owned by The Canadian Real Estate Association (CREA) and identify the quality of services provided by real estate professionals who are members of CREA" MLS®, REALTOR®, and the associated logos are trademarks of The Canadian Real Estate Association. This website is operated by a brokerage or salesperson who is a member of The Canadian Real Estate Association. The information contained on this site is based in whole or in part on information that is provided by members of The Canadian Real Estate Association, who are responsible for its accuracy. CREA reproduces and distributes this information as a service for its members and assumes no responsibility for its accuracy The listing content on this website is protected by copyright and other laws, and is intended solely for the private, non-commercial use by individuals. Any other reproduction, distribution or use of the content, in whole or in part, is specifically forbidden. The prohibited uses include commercial use, “screen scraping”, “database scraping”, and any other activity intended to collect, store, reorganize or manipulate data on the pages produced by or displayed on this website.
Multiple Listing Service (MLS) trademark® The MLS® mark and associated logos identify professional services rendered by REALTOR® members of CREA to effect the purchase, sale and lease of real estate as part of a cooperative selling system. ©2017 The Canadian Real Estate Association. All rights reserved. The trademarks REALTOR®, REALTORS® and the REALTOR® logo are controlled by CREA and identify real estate professionals who are members of CREA.

