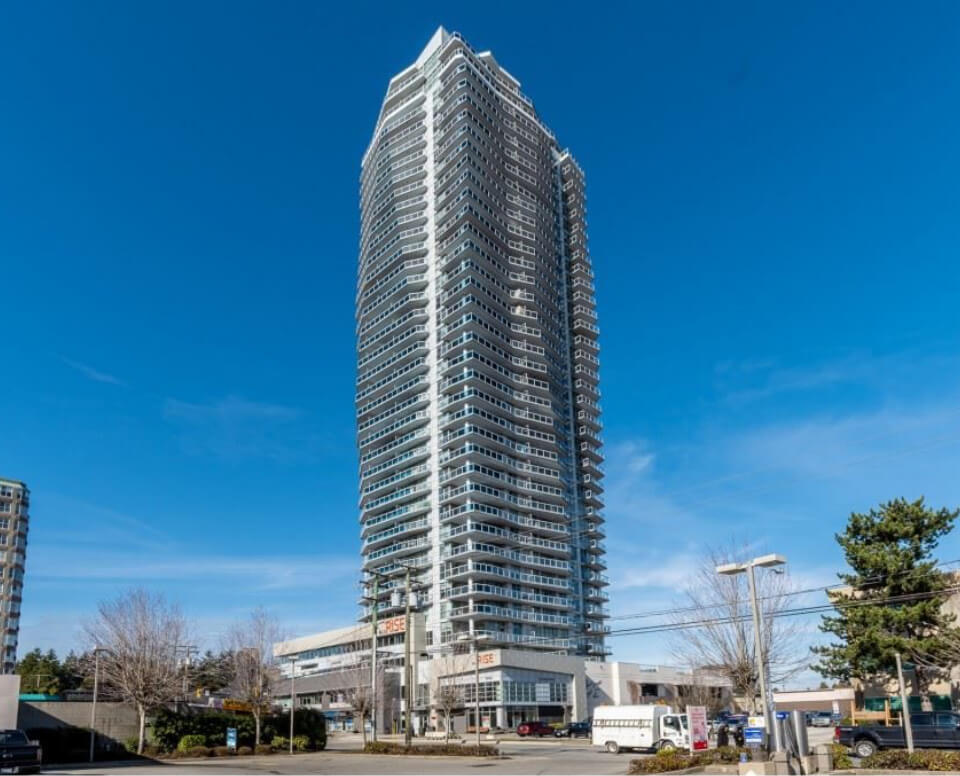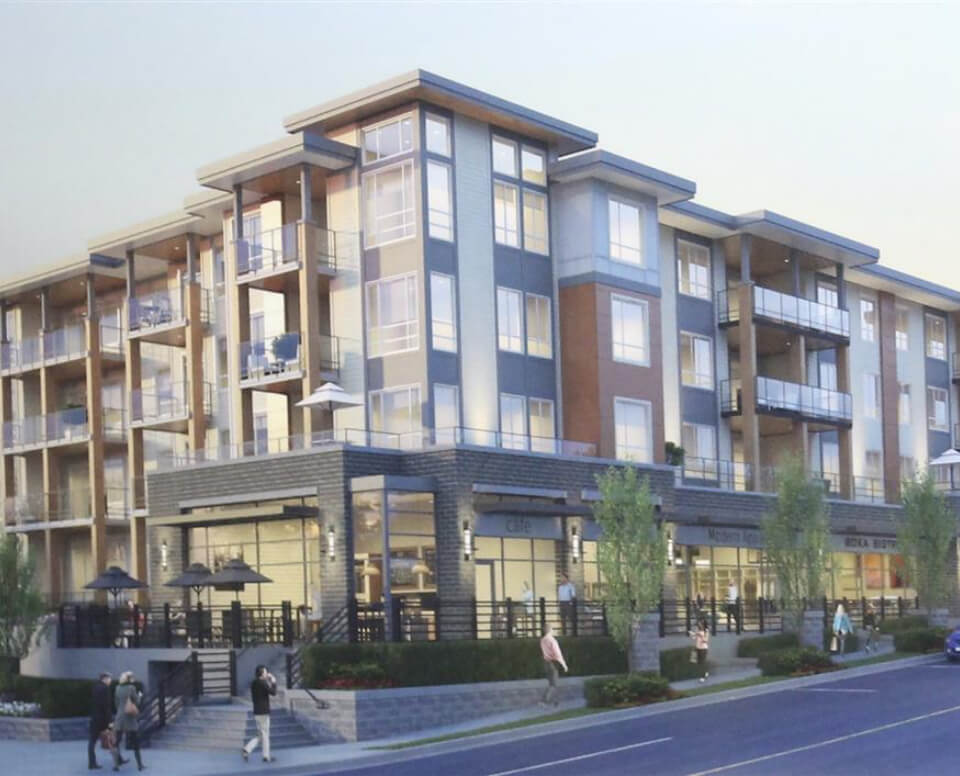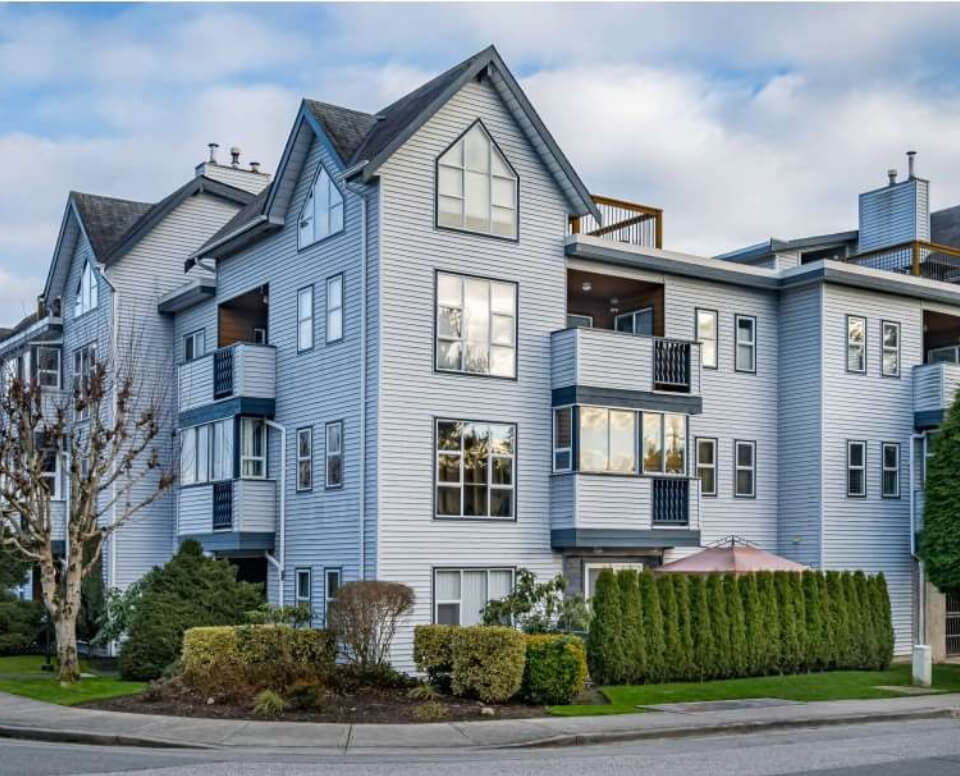| , ,
| , ,
Welcome to the Modern, Luxurious and Elegant Townhouse "Chelsea Gate" located at Sunshine Hills! This stunning 4 Bed 4 bath won't last!!! Open concept on main floor, offers ample daylight thanks to multiple windows and soft wood-tone laminate flooring, dual-colour kitchen with a large island and builtin s/s appliances. Upstairs 3 good sized bedrooms including the master room featuring a walk-in closet and full ensuite with his and hers sinks. All baths with quartz countertops.Located near top-rated Seaquam School, 2 minute drive to highways91, Sungod rec centre 5min, shopping malls and restaurants. Lots of visitor parking right beside the unit as well. (id:56748)Property Details
Interior Features
- Bedrooms:
- 4
- Bathrooms:
- 4
- Appliances:
- Washer, Refrigerator, Dishwasher, Stove, Dryer, Microwave, Garage door opener
- Air Conditioning:
- Air Conditioned
- Heating:
- Forced air
- Fireplaces:
- 1
- Basement:
- None
Building Features
- Architectural Style:
- 3 Level
- Sewer:
- Sanitary sewer, Storm sewer
- Water:
- Municipal water
- Interior Features:
- Exercise Centre, Laundry - In Suite, Clubhouse
- Garage:
- Garage, Visitor Parking
- Garage Spaces:
- 2
- Ownership Type:
- Condo/Strata
- Taxes:
- $ 3,733
- Stata Fees:
- $ 367
Floors
- Finished Area:
- 2020 sq.ft.
Land
Neighbourhood Features
- Amenities Nearby:
- Pets Allowed, Rentals Allowed
Ratings
Commercial Info
Location

Contact Michael Lepore & Associates
Call UsThe trademarks MLS®, Multiple Listing Service® and the associated logos are owned by The Canadian Real Estate Association (CREA) and identify the quality of services provided by real estate professionals who are members of CREA" MLS®, REALTOR®, and the associated logos are trademarks of The Canadian Real Estate Association. This website is operated by a brokerage or salesperson who is a member of The Canadian Real Estate Association. The information contained on this site is based in whole or in part on information that is provided by members of The Canadian Real Estate Association, who are responsible for its accuracy. CREA reproduces and distributes this information as a service for its members and assumes no responsibility for its accuracy The listing content on this website is protected by copyright and other laws, and is intended solely for the private, non-commercial use by individuals. Any other reproduction, distribution or use of the content, in whole or in part, is specifically forbidden. The prohibited uses include commercial use, “screen scraping”, “database scraping”, and any other activity intended to collect, store, reorganize or manipulate data on the pages produced by or displayed on this website.
Multiple Listing Service (MLS) trademark® The MLS® mark and associated logos identify professional services rendered by REALTOR® members of CREA to effect the purchase, sale and lease of real estate as part of a cooperative selling system. ©2017 The Canadian Real Estate Association. All rights reserved. The trademarks REALTOR®, REALTORS® and the REALTOR® logo are controlled by CREA and identify real estate professionals who are members of CREA.





