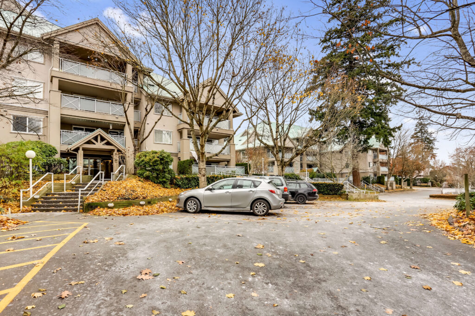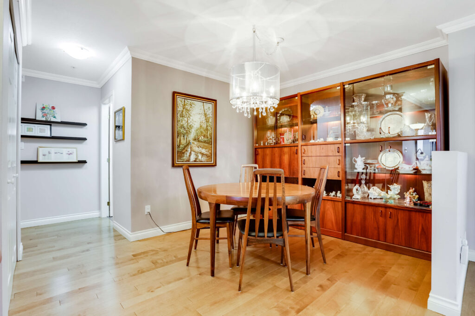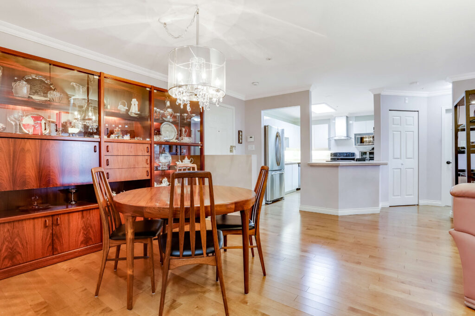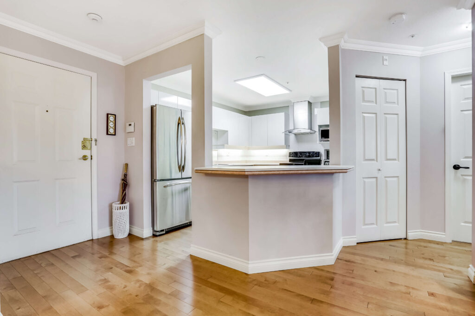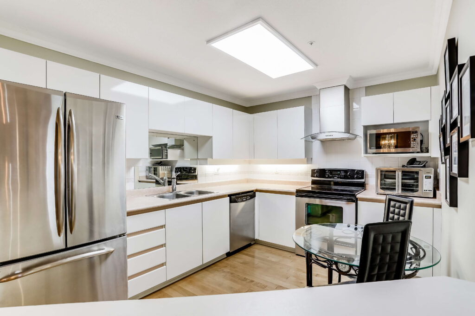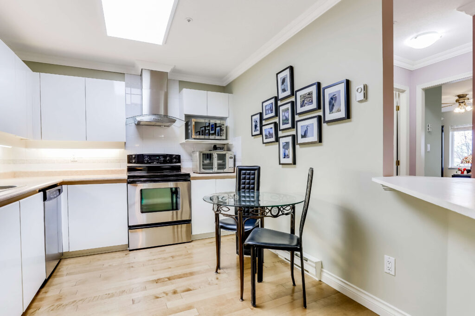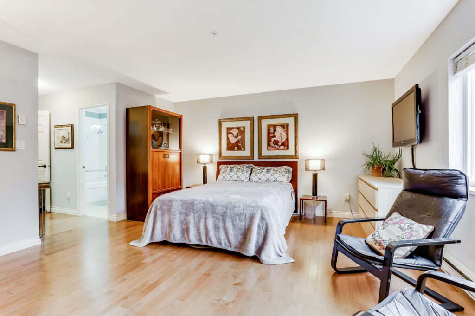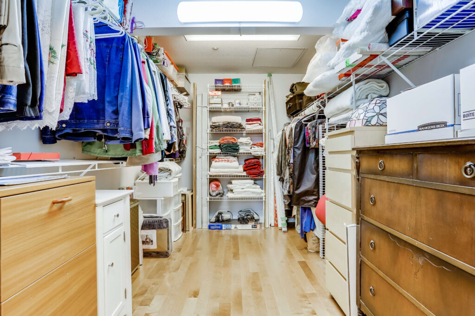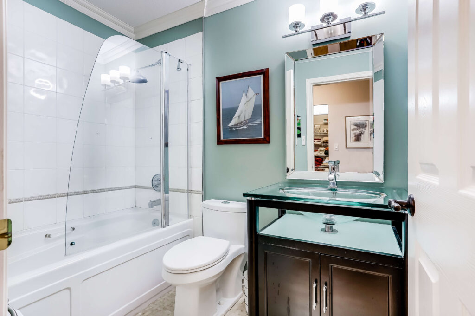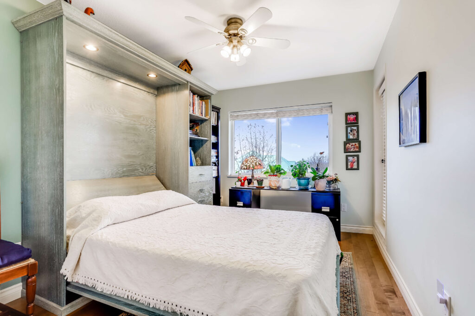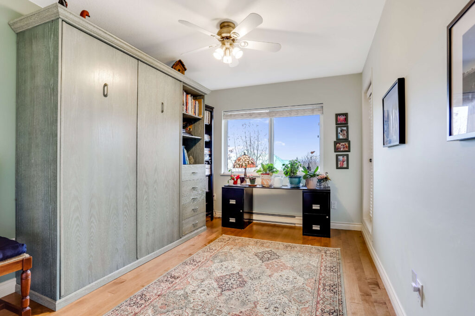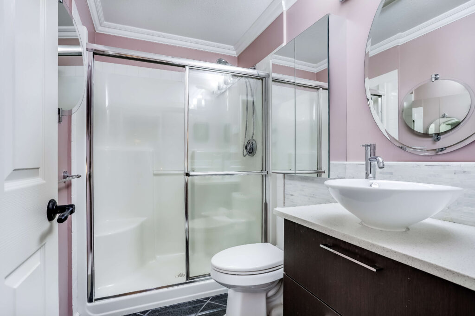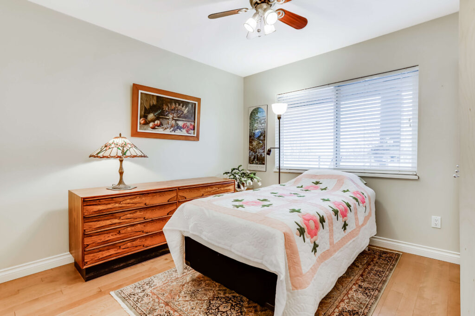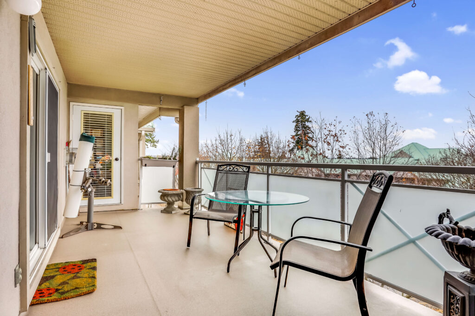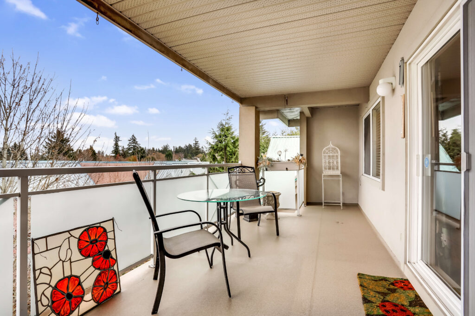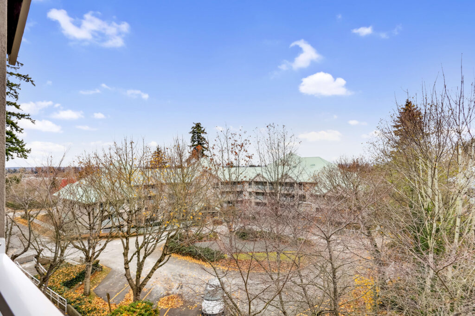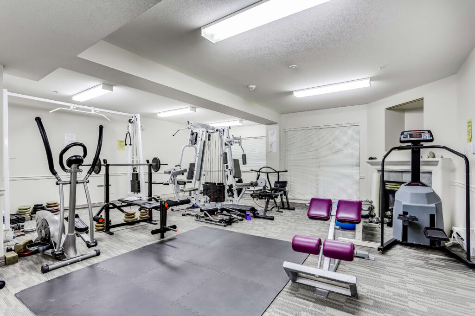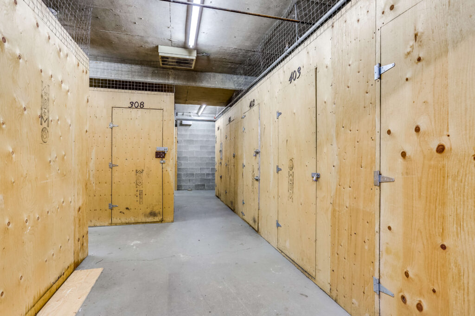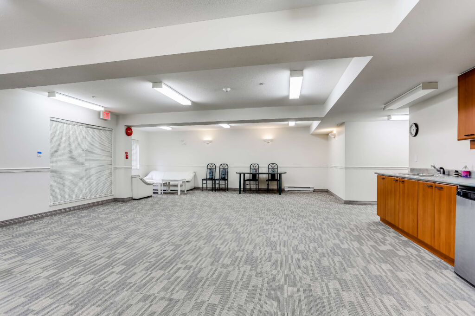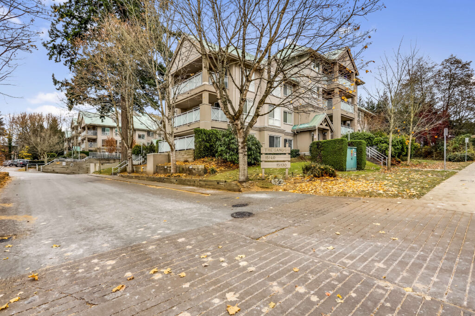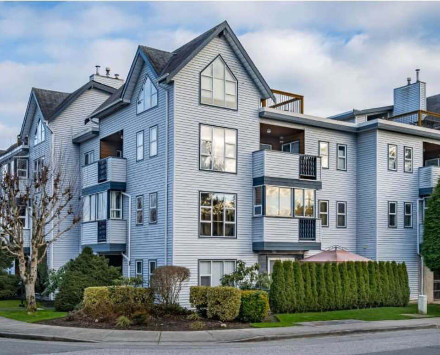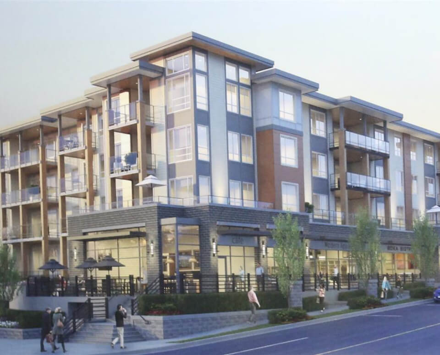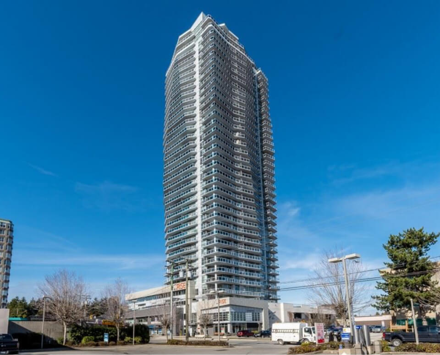403-15140 29a Avenue | Surrey, BC, V4P 3B1
$728,900
3 Beds
2 Baths
1445 SQ.FT
403-15140 29a Avenue | Surrey, BC, V4P 3B1
Splendid, rare, top floor updated 3 bedroom 2 bath home boasts a fantastic layout arranged over 1445sq ft of generous living space with lots of natural light throughout. Property opens to spacious living and dining rooms that are perfect for entertaining friends and family, featuring warm engineered wood flooring, gas fireplace and access to mountain views from the ample west-facing balcony. Adjacent kitchen has stainless steel appliances with room for bistro table and chairs plus bar stools at counter. Primary bedroom area offers a plethora of space including delightfully generous bedroom, massive walk in closet, full modern ensuite and an extra flex space with a myriad of uses. Other bedrooms are comfortably house-sized, one with convenient, built-in Murphy bed. A home the size of a townhouse without all the stairs; there’s a second updated bathroom and separate laundry room too. All this plus 2 secure parking spaces and storage locker. Building amenities include bike room, exercise/weight room, and guest suite. With places to eat, drink, shop, work and play nearby, there's something for everyone. Easy access to transit and highway routes. A perfect choice for a growing family or empty nesters.Additional Media
View Floor PlanPrice:$ 728,900
Address:403-15140 29a Avenue, Surrey British Columbia, V4P 3B1
MLS Number:R2741596
Year Built:1997
Taxes:$ 2,321
Tax Year:2022
Property Specifications
Bedrooms:3
Bathrooms:2
Bathrooms (Full):2
Style of Home:Penthouse Condo
Square Footage:1,445 sq. ft.
Fireplace(s):1
Laundry:in-suite
Heating:Gas Fireplace and Baseboard Heaters
Interior Features
Storeys:4
Sewer:Municipal
Water Service:Municipal
Roof:Metal
Exterior:Stucco
Garage / Driveway:Under Building
Inclusions:Refrigerator, Stove, Dishwasher, Hood Fan, Washer and Dryer
Building Features
Other

Contact Michael Lepore
Call UsListing Brokerage:
|
The data relating to real estate on this website comes in part from the MLS® Reciprocity program of either the Real Estate Board of Greater Vancouver (REBGV), the Fraser Valley Real Estate Board (FVREB) or the Chilliwack and District Real Estate Board (CADREB). Real estate listings held by participating real estate firms are marked with the MLS® logo and detailed information about the listing includes the name of the listing agent. This representation is based in whole or part on data generated by either the REBGV, the FVREB or the CADREB which assumes no responsibility for its accuracy. The materials contained on this page may not be reproduced without the express written consent of either the REBGV, the FVREB or the CADREB.
