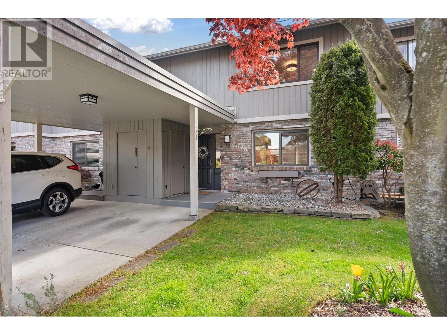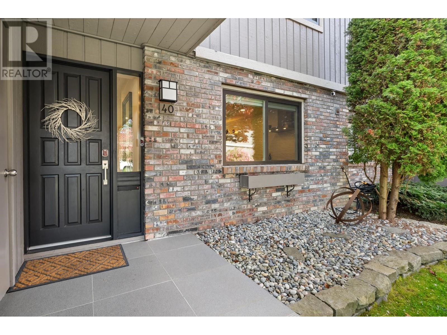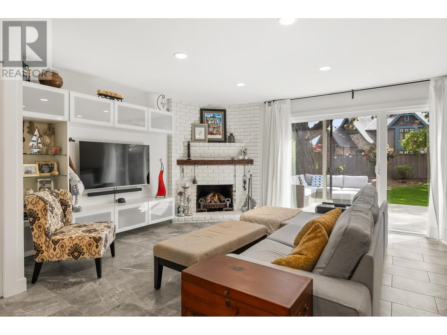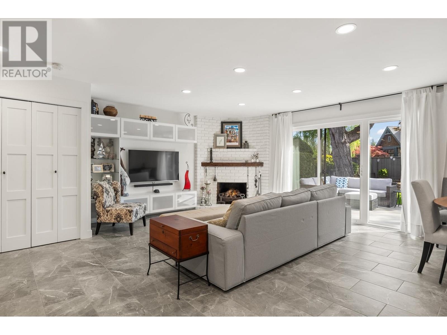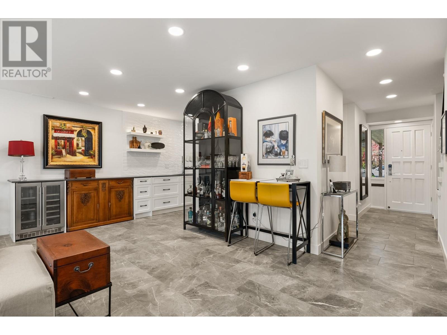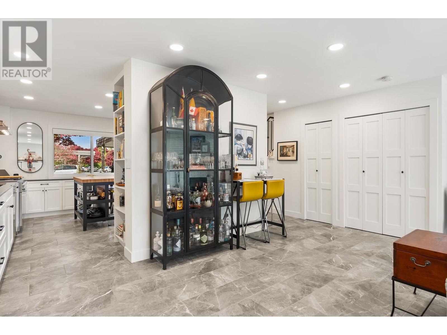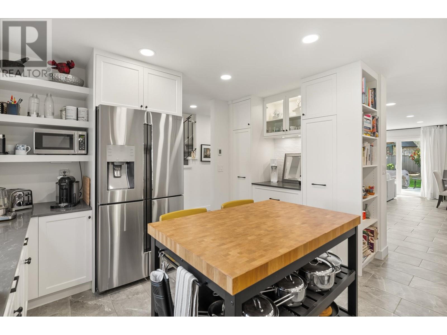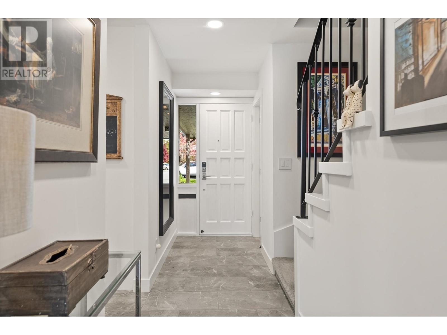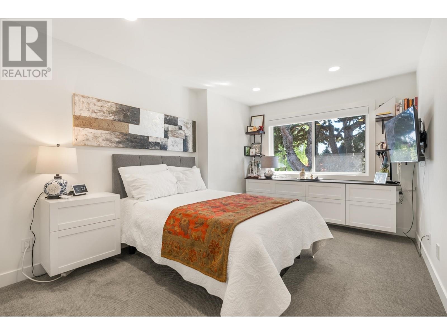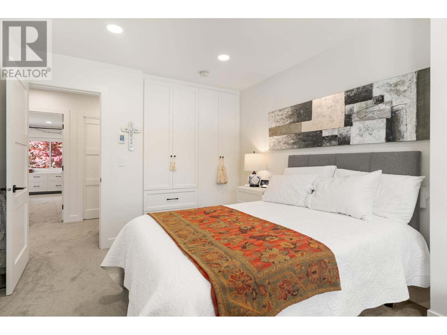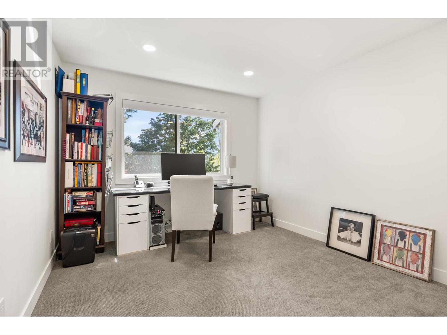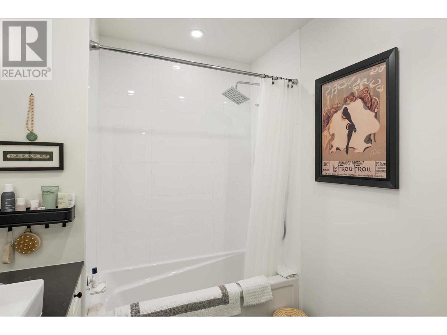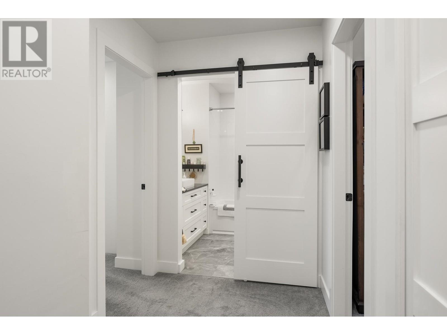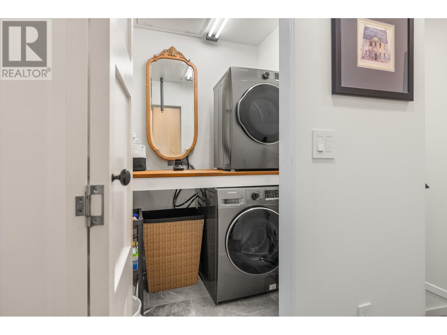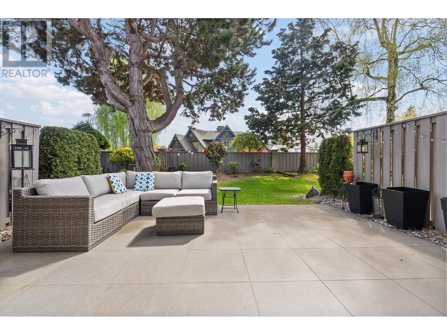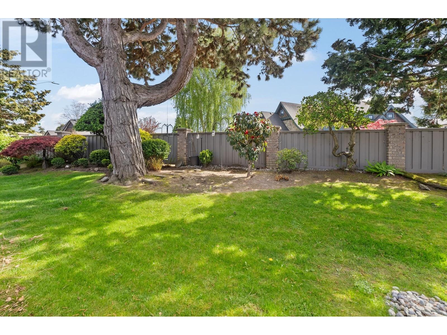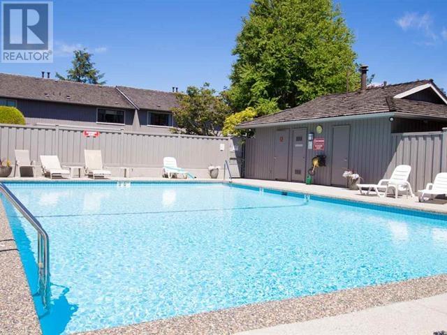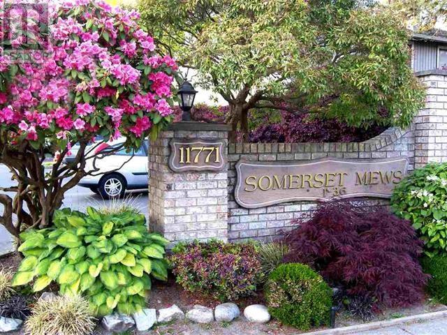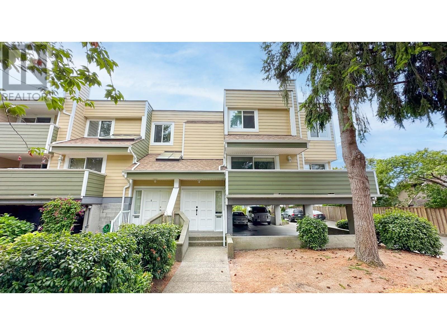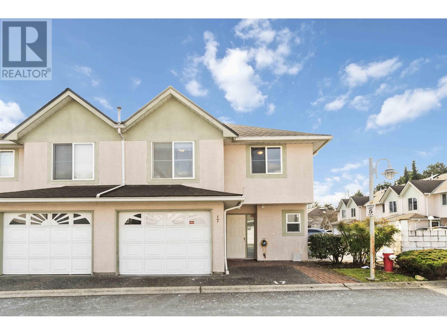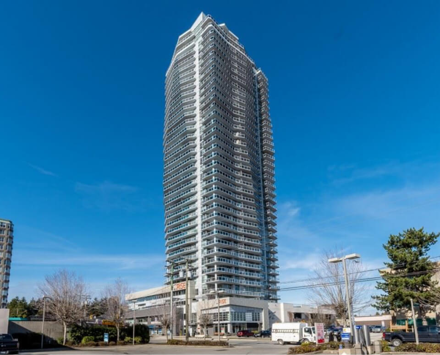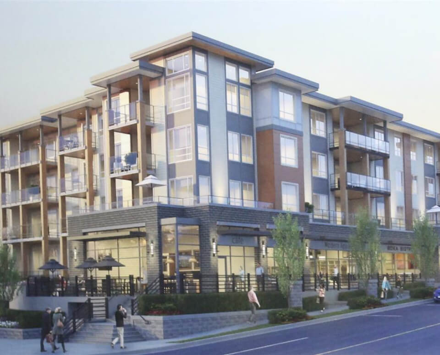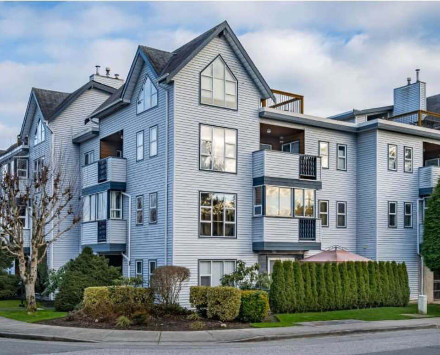 Active
Active
40 11771 KINGFISHER DRIVE | Richmond, British Columbia, V7E3T1
40 11771 KINGFISHER DRIVE | Richmond, British Columbia, V7E3T1
OPEN SUN 2-4pm MAY 5th Somerset Mews in the heart of the highly desired WESTWIND family neighbourhood. For the MOST DISCERNING buyer. 3 bdrm, TOTALLY renovated, outstanding quality top to bottom & down to the studs with a custom redesign to floor plan. Embedded STEEL beams for hidden support to open the main floor flow. All new LED lighting by Lutron Added 220V circuit for 100% IN-FLOOR HEATING, all new copper AC wiring, new electrical panel, new water lines, all new Lutron smart blinds, 3 new bathrooms, instant on demand hot water with pony tank, SMART systems and keyless entry with security password. New coaxial and CAT 6 data X2 cables to all rooms. ALL work done with permits and approvals. Expanded patio, enhanced landscaping. Outstanding kitchen, gas cook stove, gas fireplace and MARVELOUS BUILT-IN cabinets in many rooms. Beautiful private southern backyard and a short stroll to Railway greenway, Steveston Boardwalk and all the amenities of the Steveston Village. A must see to appreciate and A TRUE GEM (id:56748)Property Details
- Full Address:
- #40-11771 KINGFISHER Drive, Richmond, British Columbia
- Price:
- $ 1,238,000
- MLS Number:
- R2875937
- List Date:
- April 27th, 2024
- Year Built:
- 1973
- Taxes:
- $ 2,710
- Listing Tax Year:
- 2023
Interior Features
- Bedrooms:
- 3
- Bathrooms:
- 3
- Appliances:
- Washer, Refrigerator, Dishwasher, Stove, Dryer
- Heating:
- Electric, Natural gas
Building Features
- Architectural Style:
- 2 Level
- Interior Features:
- Laundry - In Suite
- Garage:
- Carport
- Garage Spaces:
- 2
- Pool:
- Outdoor pool
- Ownership Type:
- Condo/Strata
- Taxes:
- $ 2,710
- Stata Fees:
- $ 485
Floors
- Finished Area:
- 1579 sq.ft.
Land
Neighbourhood Features
- Amenities Nearby:
- Pets Allowed With Restrictions
Ratings
Commercial Info
Location
Mortgage Calculator

Contact Michael Lepore & Associates
Call UsThe trademarks MLS®, Multiple Listing Service® and the associated logos are owned by The Canadian Real Estate Association (CREA) and identify the quality of services provided by real estate professionals who are members of CREA" MLS®, REALTOR®, and the associated logos are trademarks of The Canadian Real Estate Association. This website is operated by a brokerage or salesperson who is a member of The Canadian Real Estate Association. The information contained on this site is based in whole or in part on information that is provided by members of The Canadian Real Estate Association, who are responsible for its accuracy. CREA reproduces and distributes this information as a service for its members and assumes no responsibility for its accuracy The listing content on this website is protected by copyright and other laws, and is intended solely for the private, non-commercial use by individuals. Any other reproduction, distribution or use of the content, in whole or in part, is specifically forbidden. The prohibited uses include commercial use, “screen scraping”, “database scraping”, and any other activity intended to collect, store, reorganize or manipulate data on the pages produced by or displayed on this website.
Multiple Listing Service (MLS) trademark® The MLS® mark and associated logos identify professional services rendered by REALTOR® members of CREA to effect the purchase, sale and lease of real estate as part of a cooperative selling system. ©2017 The Canadian Real Estate Association. All rights reserved. The trademarks REALTOR®, REALTORS® and the REALTOR® logo are controlled by CREA and identify real estate professionals who are members of CREA.
