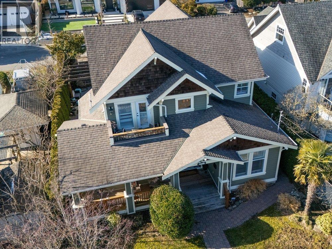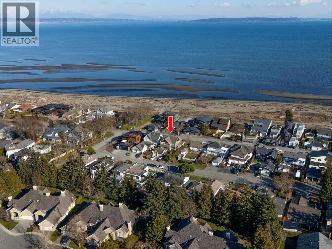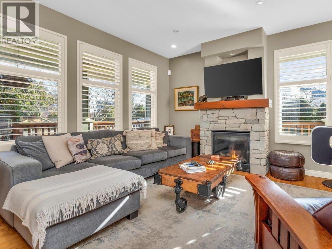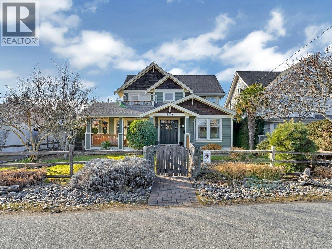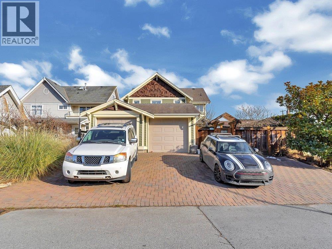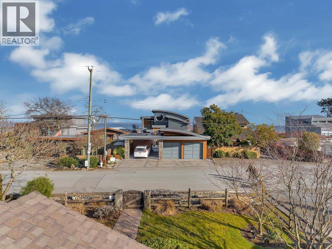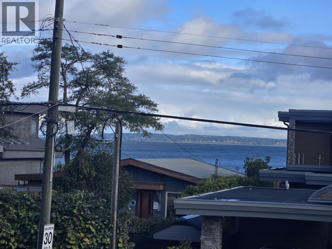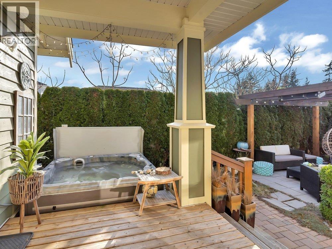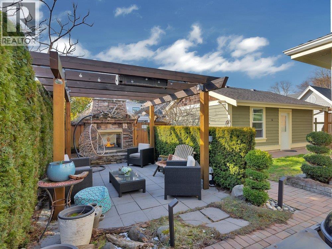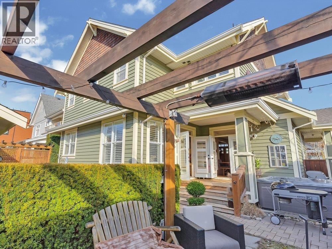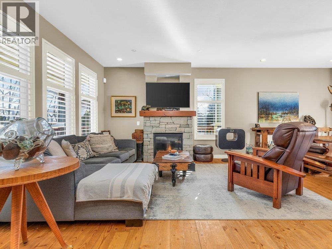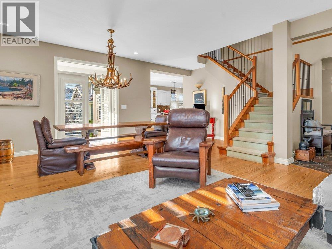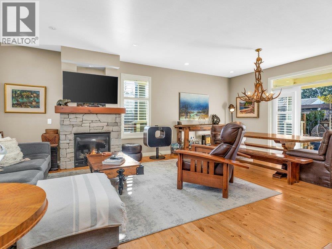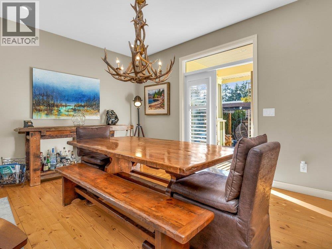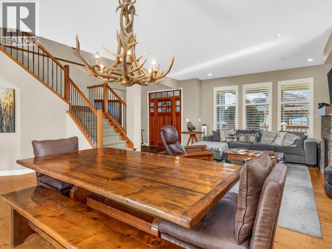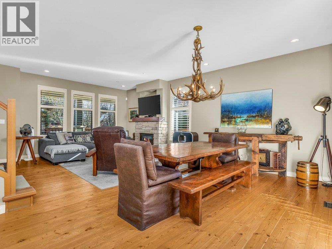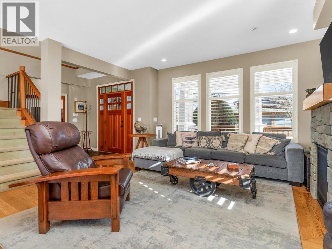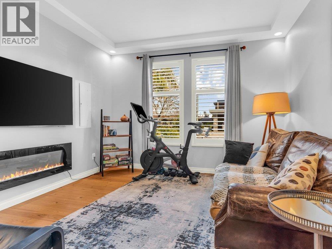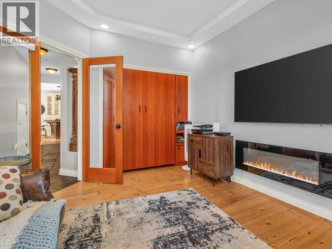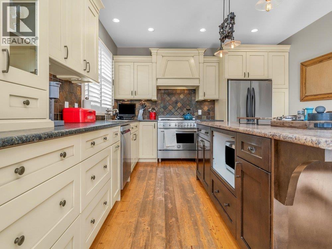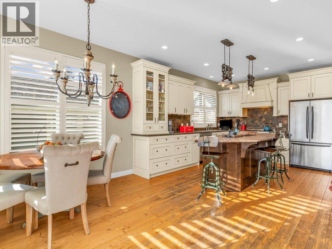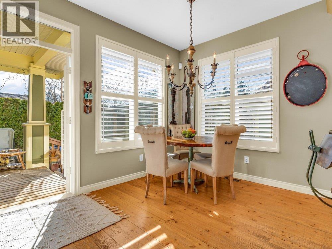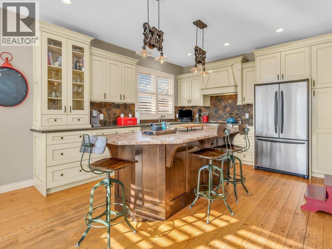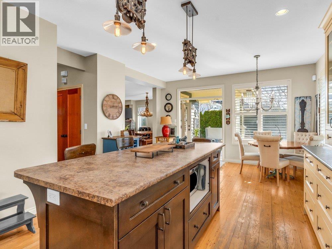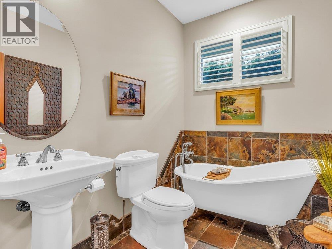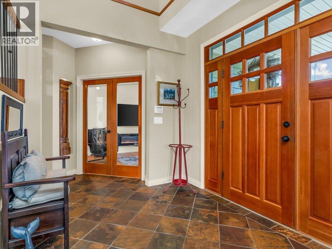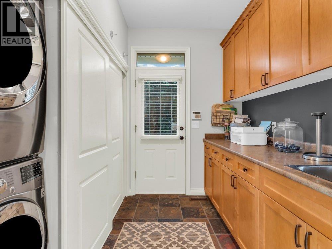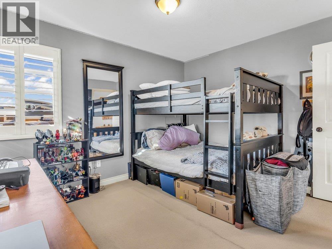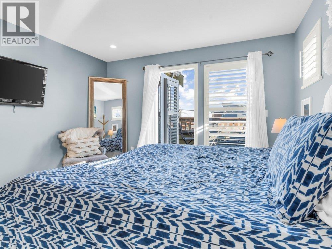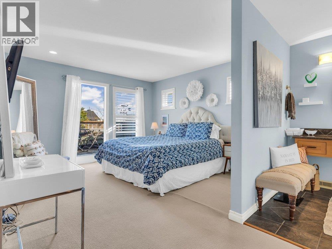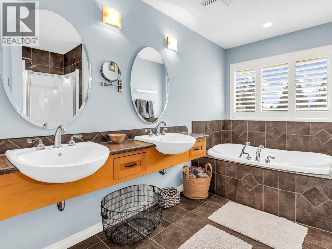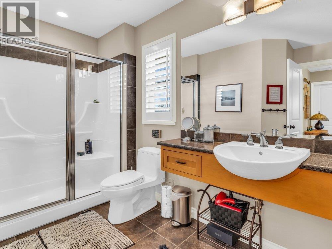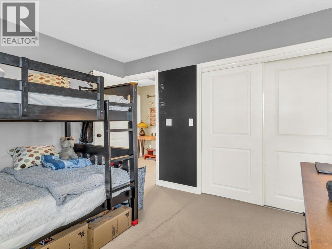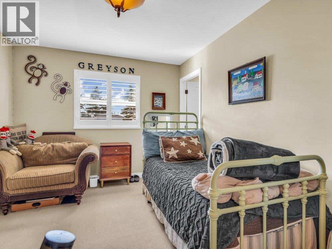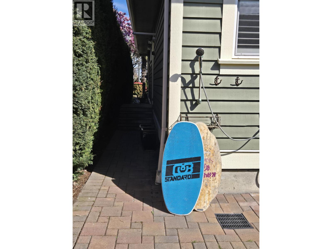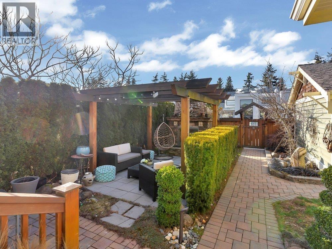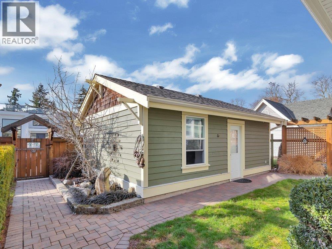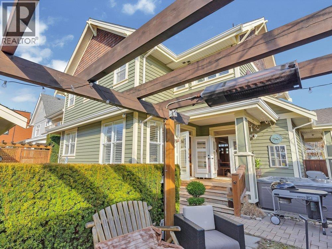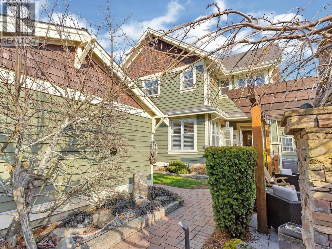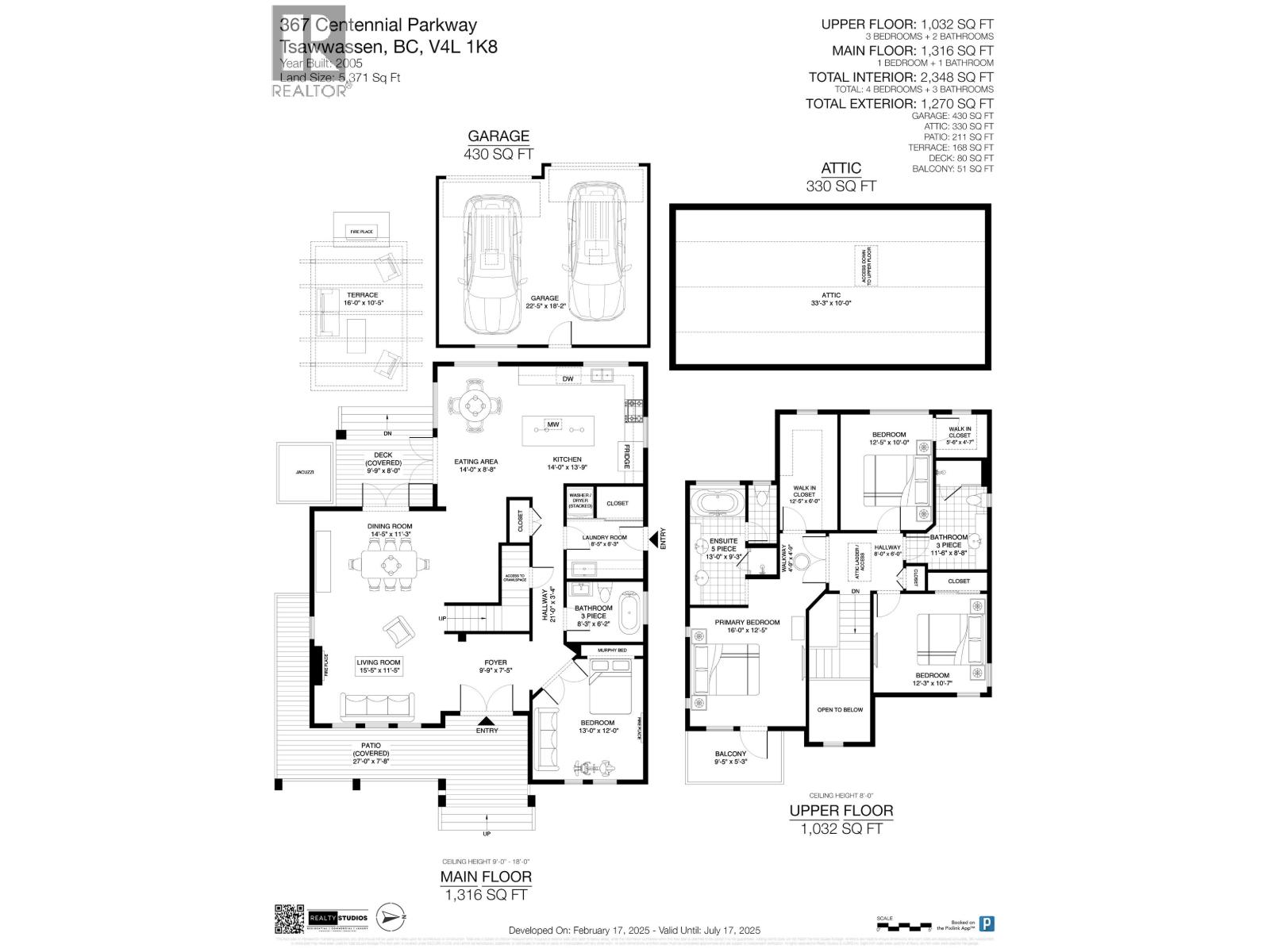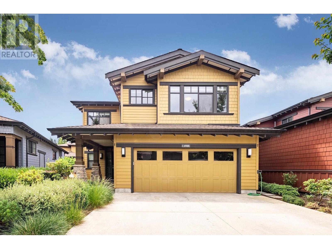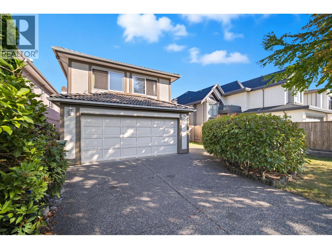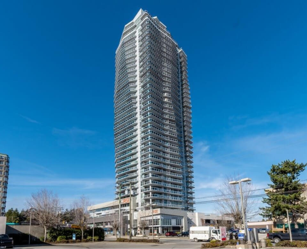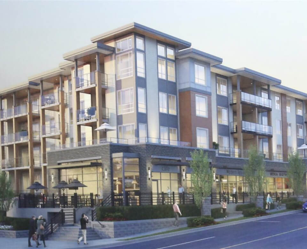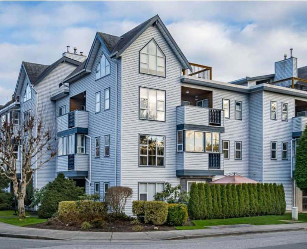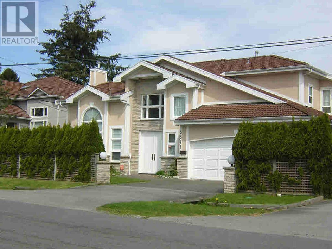 Active
Active
367 CENTENNIAL PARKWAY | Delta, British Columbia, V4L1K8
367 CENTENNIAL PARKWAY | Delta, British Columbia, V4L1K8
Custom built home, across from the beach, w ocean views from the 2 upper beds & balcony, in Boundary Bay. Filled w natural light & boasting lrg principal entertaining areas both inside & out, this gorgeous 4 bed home-den/1 bed on main & primary w huge wlk-in closet +ensuite upstairs, offers a gorgeous kitchen w huge island, 6 burner Bertazzoni gas range, 2 sets of french doors to back, stunning Restoration Hardware lighting, California shutters, rustic fir hdwood floors, 3 full baths, 3 cozy fireplaces-1 outside in the oasis like exterior living room/pergola next to hot tub and outdoor shower, near 300 square ft full height unfinished attic, dual street access, irrigation, wrap-around veranda with sunny East, South & West exposure & parking for 6 cars! Peaceful living in Boundary! (id:56748)Property Details
- Full Address:
- 367 CENTENNIAL Parkway, Delta, British Columbia
- Price:
- $ 2,180,000
- MLS Number:
- R3057920
- List Date:
- October 14th, 2025
- Lot Size:
- 5406 sq.ft.
- Year Built:
- 2005
- Taxes:
- $ 7,531
- Listing Tax Year:
- 2024
Interior Features
- Bedrooms:
- 4
- Bathrooms:
- 3
- Appliances:
- All, Hot Tub
- Heating:
- Forced air, Natural gas
- Fireplaces:
- 3
- Basement:
- Crawl space, Unknown, Unknown
Building Features
- Architectural Style:
- 2 Level
- Garage:
- Garage
- Garage Spaces:
- 6
- Ownership Type:
- Freehold
- Taxes:
- $ 7,531
Floors
- Finished Area:
- 2348 sq.ft.
Land
- View:
- View
- Lot Size:
- 5406 sq.ft.
Neighbourhood Features
Ratings
Commercial Info

Contact Michael Lepore & Associates
Call UsThe trademarks MLS®, Multiple Listing Service® and the associated logos are owned by The Canadian Real Estate Association (CREA) and identify the quality of services provided by real estate professionals who are members of CREA" MLS®, REALTOR®, and the associated logos are trademarks of The Canadian Real Estate Association. This website is operated by a brokerage or salesperson who is a member of The Canadian Real Estate Association. The information contained on this site is based in whole or in part on information that is provided by members of The Canadian Real Estate Association, who are responsible for its accuracy. CREA reproduces and distributes this information as a service for its members and assumes no responsibility for its accuracy The listing content on this website is protected by copyright and other laws, and is intended solely for the private, non-commercial use by individuals. Any other reproduction, distribution or use of the content, in whole or in part, is specifically forbidden. The prohibited uses include commercial use, “screen scraping”, “database scraping”, and any other activity intended to collect, store, reorganize or manipulate data on the pages produced by or displayed on this website.
Multiple Listing Service (MLS) trademark® The MLS® mark and associated logos identify professional services rendered by REALTOR® members of CREA to effect the purchase, sale and lease of real estate as part of a cooperative selling system. ©2017 The Canadian Real Estate Association. All rights reserved. The trademarks REALTOR®, REALTORS® and the REALTOR® logo are controlled by CREA and identify real estate professionals who are members of CREA.
