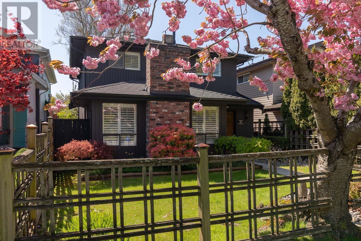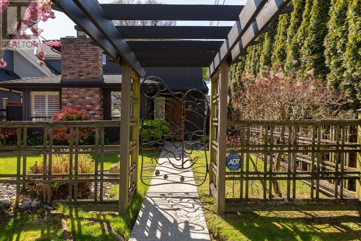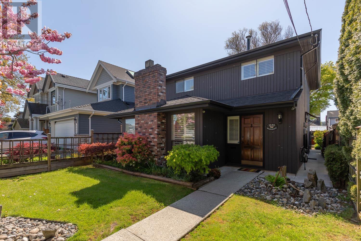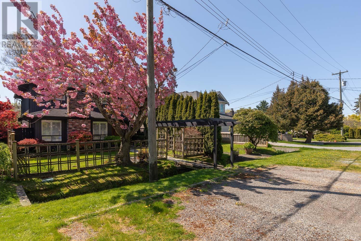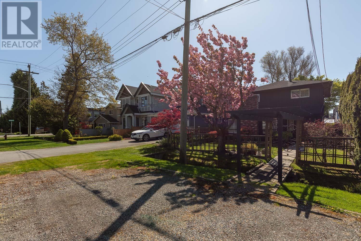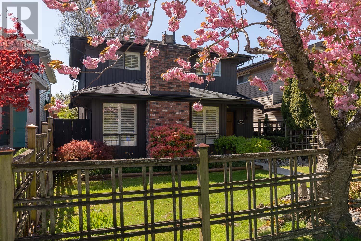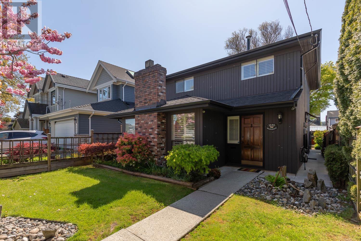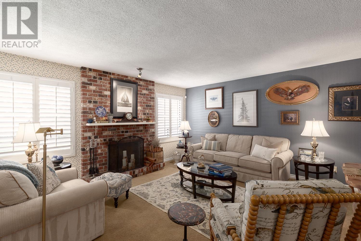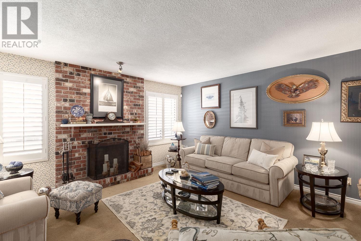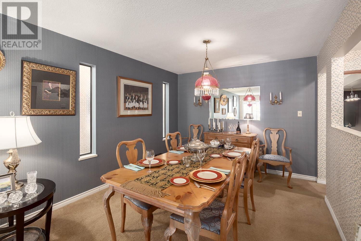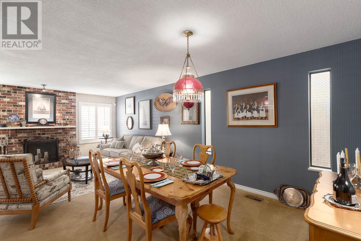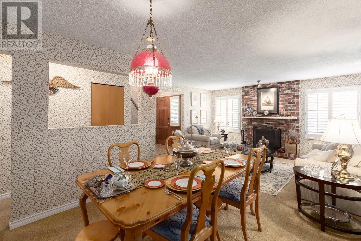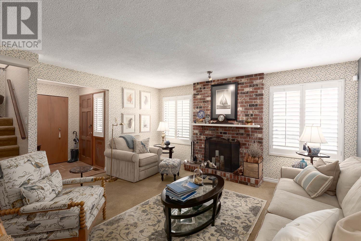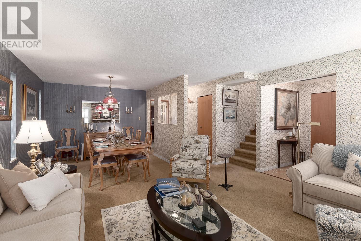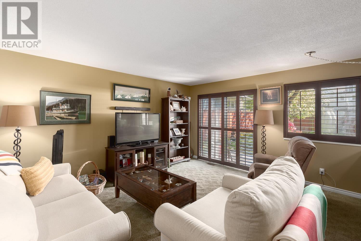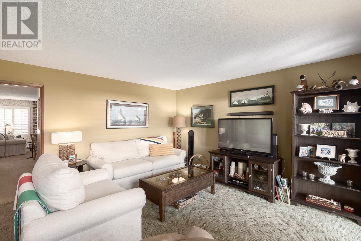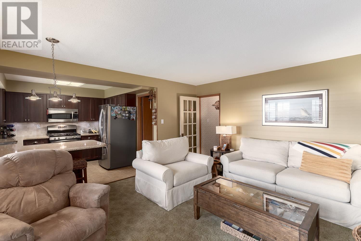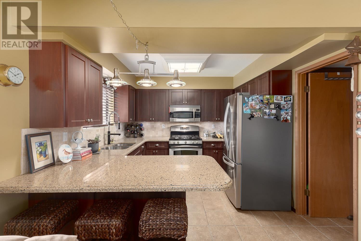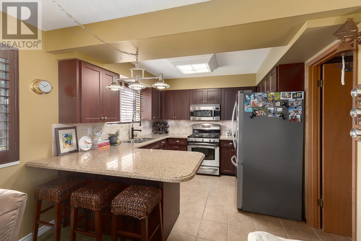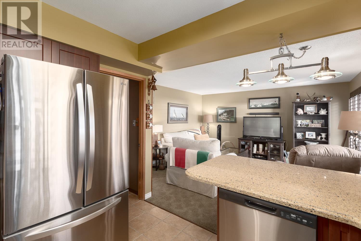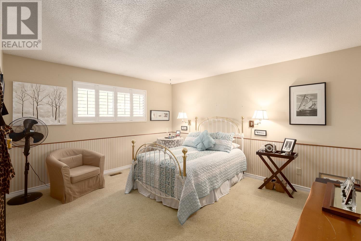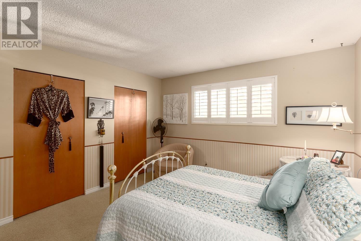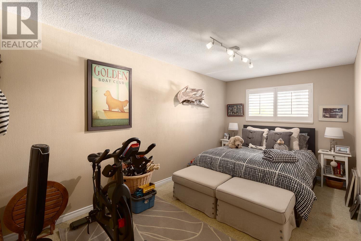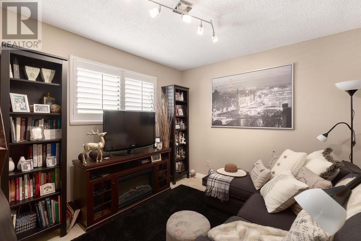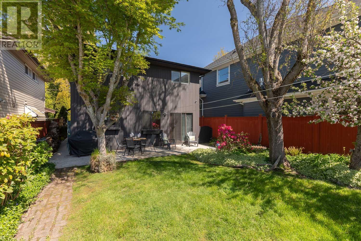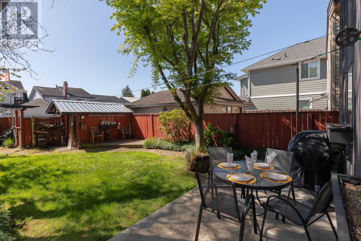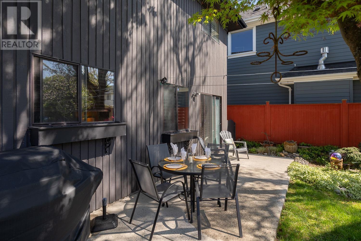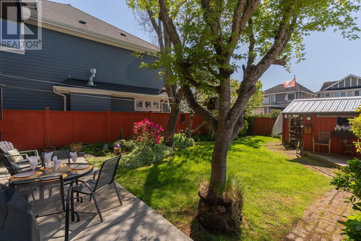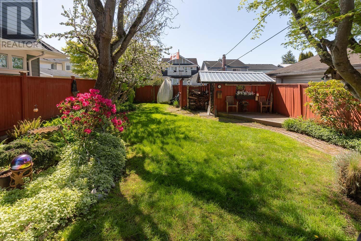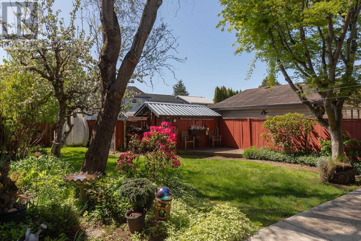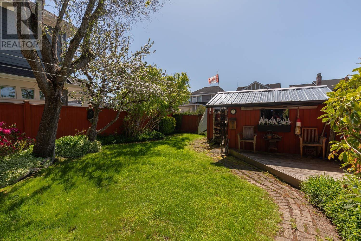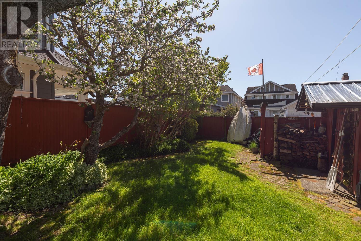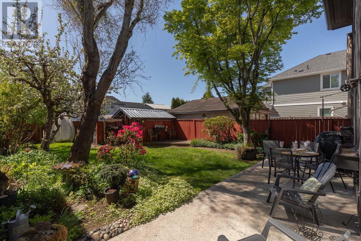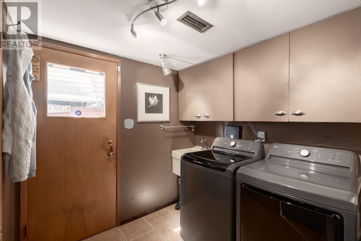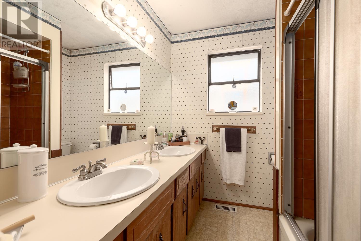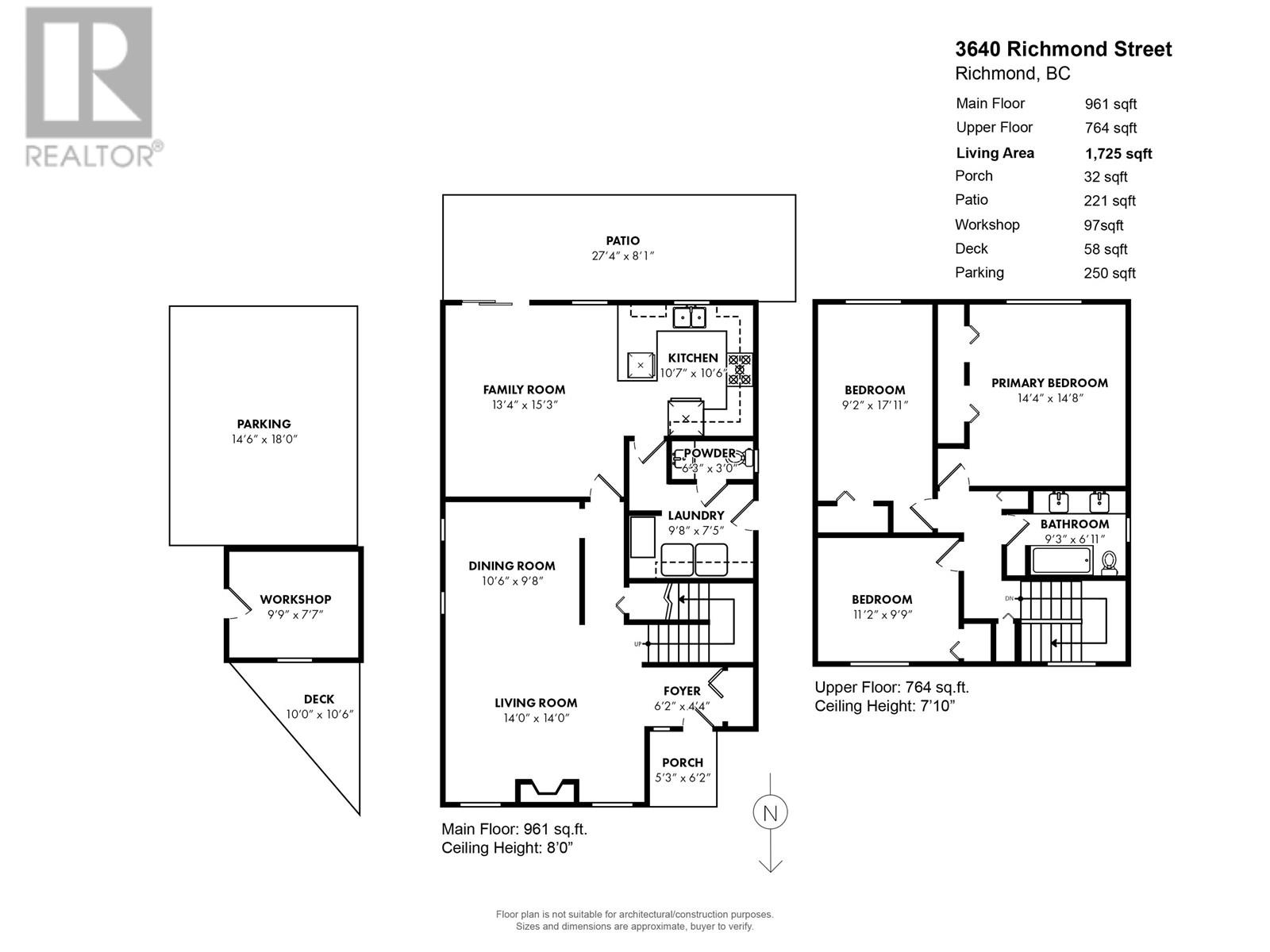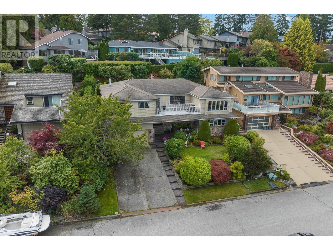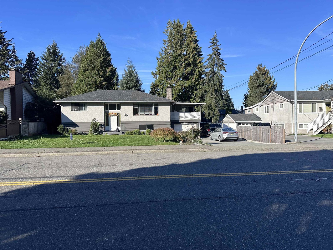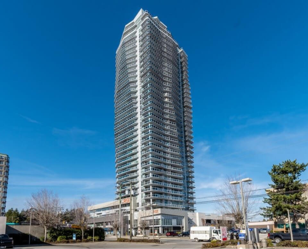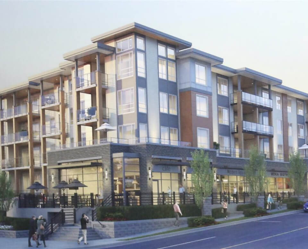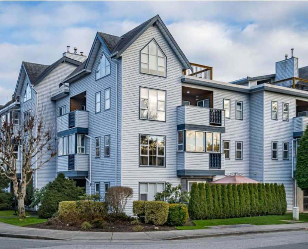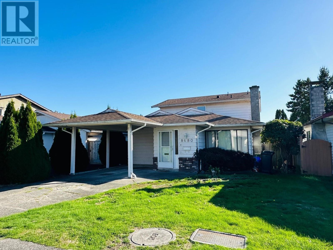 Active
Active
3640 RICHMOND STREET | Richmond, British Columbia, V7E2W4
3640 RICHMOND STREET | Richmond, British Columbia, V7E2W4
Richmond Street, a VERY special street and family-centered neighbourhood in the heart of Steveston. This family home @3640 features 3 beds ups & 2 bath and has been lovingly cared for by its 2nd owner. Main floor layout shines with tradition & warmth featuring a beautiful brick fireplace & custom California white, wood shutters. The back of the home boasts a well laid out kitchen with custom quartz countertops and eating bar plus a large living area with more custom shutters, allowing lots of light to stream into the space. The private, fenced backyard features mature shrubs & trees plus the lane access giving more privacy from the neighbours behind. This meticulously kept home is ready for its next owner to make it their own. Walk to the catchment schools of popular Lord Byng Elementary & McMath Secondary. Easy walk or bike ride to Steveston Village which offers everything you need to enjoy the quintessential Steveston lifestyle. (id:56748)Property Details
- Full Address:
- 3640 RICHMOND Street, Richmond, British Columbia
- Price:
- $ 1,748,800
- MLS Number:
- R2996658
- List Date:
- May 1st, 2025
- Lot Size:
- 3960 sq.ft.
- Year Built:
- 1980
- Taxes:
- $ 4,962
- Listing Tax Year:
- 2024
Interior Features
- Bedrooms:
- 3
- Bathrooms:
- 2
- Appliances:
- All
- Heating:
- Baseboard heaters, Electric
- Fireplaces:
- 1
Building Features
- Architectural Style:
- 2 Level
- Garage:
- Garage, Carport, RV
- Garage Spaces:
- 5
- Ownership Type:
- Freehold
- Taxes:
- $ 4,962
Floors
- Finished Area:
- 1725 sq.ft.
Land
- Lot Size:
- 3960 sq.ft.
Neighbourhood Features
Ratings
Commercial Info
Location

Contact Michael Lepore & Associates
Call UsThe trademarks MLS®, Multiple Listing Service® and the associated logos are owned by The Canadian Real Estate Association (CREA) and identify the quality of services provided by real estate professionals who are members of CREA" MLS®, REALTOR®, and the associated logos are trademarks of The Canadian Real Estate Association. This website is operated by a brokerage or salesperson who is a member of The Canadian Real Estate Association. The information contained on this site is based in whole or in part on information that is provided by members of The Canadian Real Estate Association, who are responsible for its accuracy. CREA reproduces and distributes this information as a service for its members and assumes no responsibility for its accuracy The listing content on this website is protected by copyright and other laws, and is intended solely for the private, non-commercial use by individuals. Any other reproduction, distribution or use of the content, in whole or in part, is specifically forbidden. The prohibited uses include commercial use, “screen scraping”, “database scraping”, and any other activity intended to collect, store, reorganize or manipulate data on the pages produced by or displayed on this website.
Multiple Listing Service (MLS) trademark® The MLS® mark and associated logos identify professional services rendered by REALTOR® members of CREA to effect the purchase, sale and lease of real estate as part of a cooperative selling system. ©2017 The Canadian Real Estate Association. All rights reserved. The trademarks REALTOR®, REALTORS® and the REALTOR® logo are controlled by CREA and identify real estate professionals who are members of CREA.
