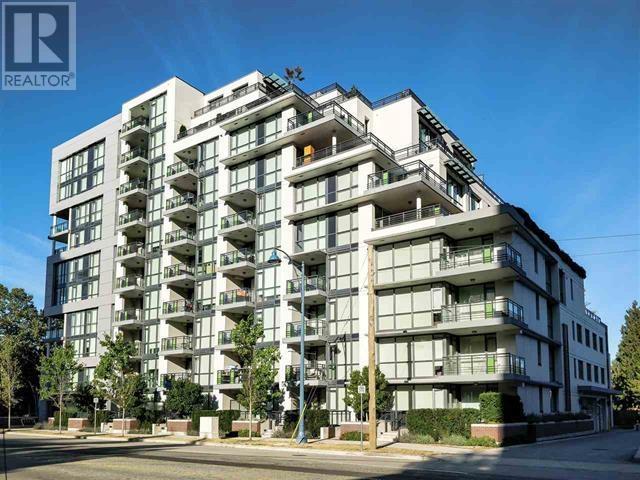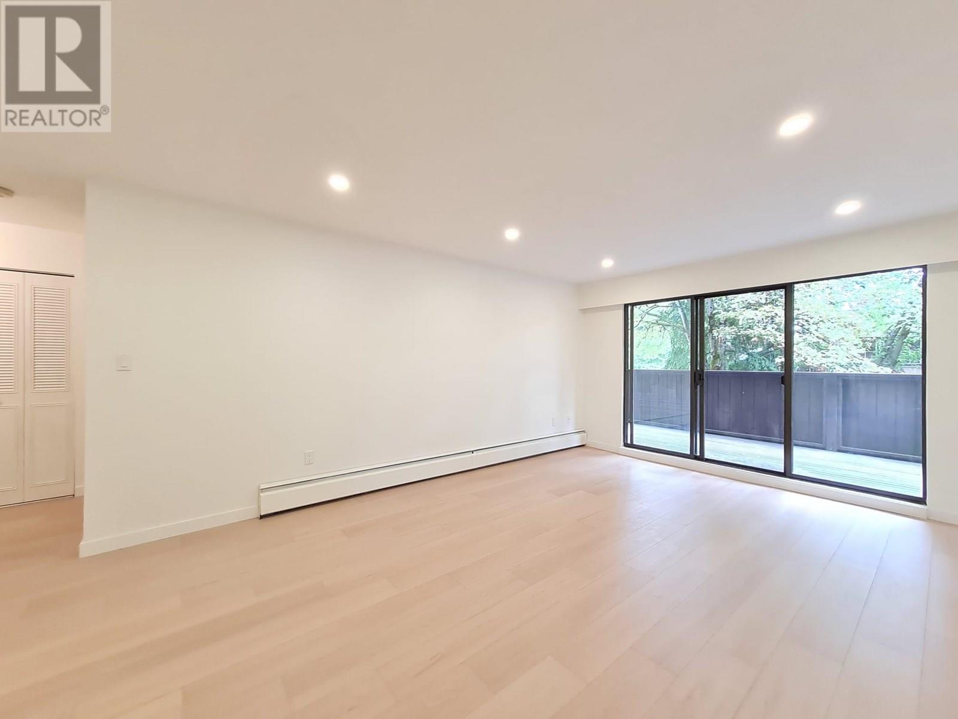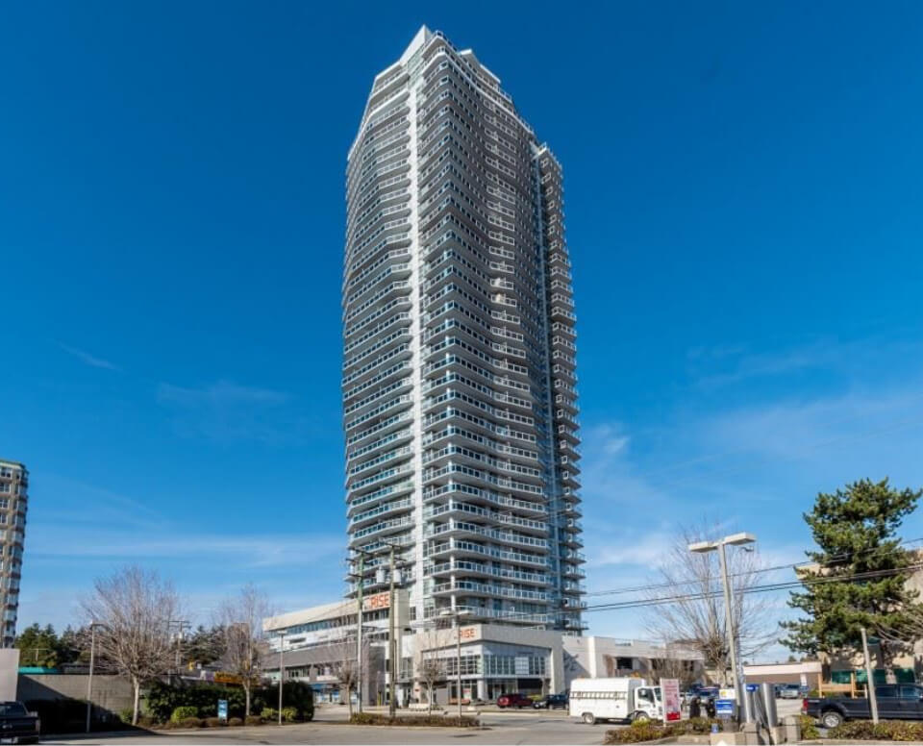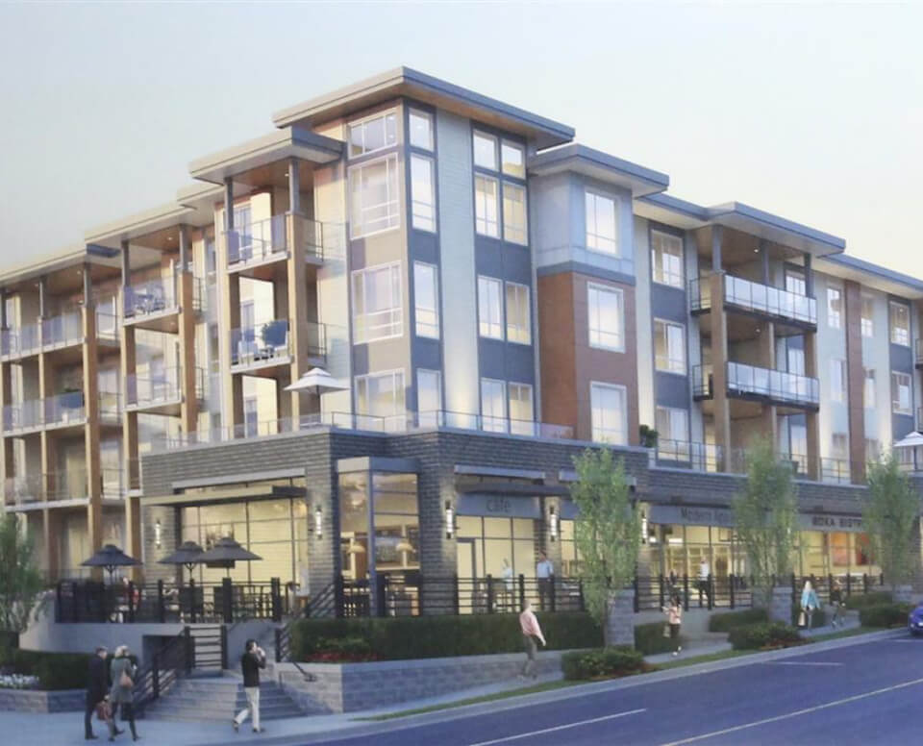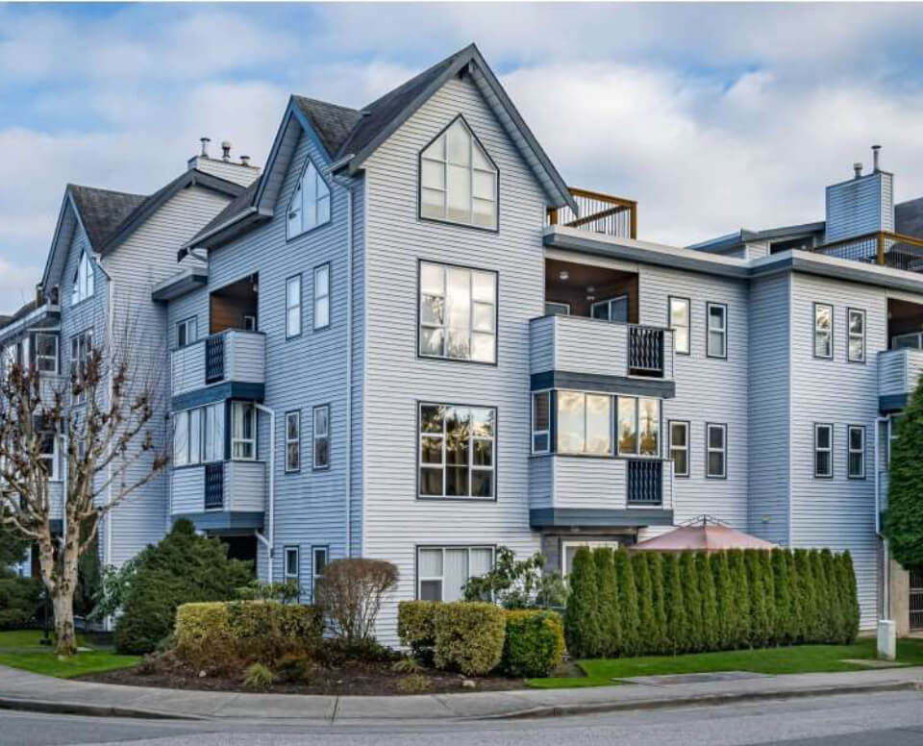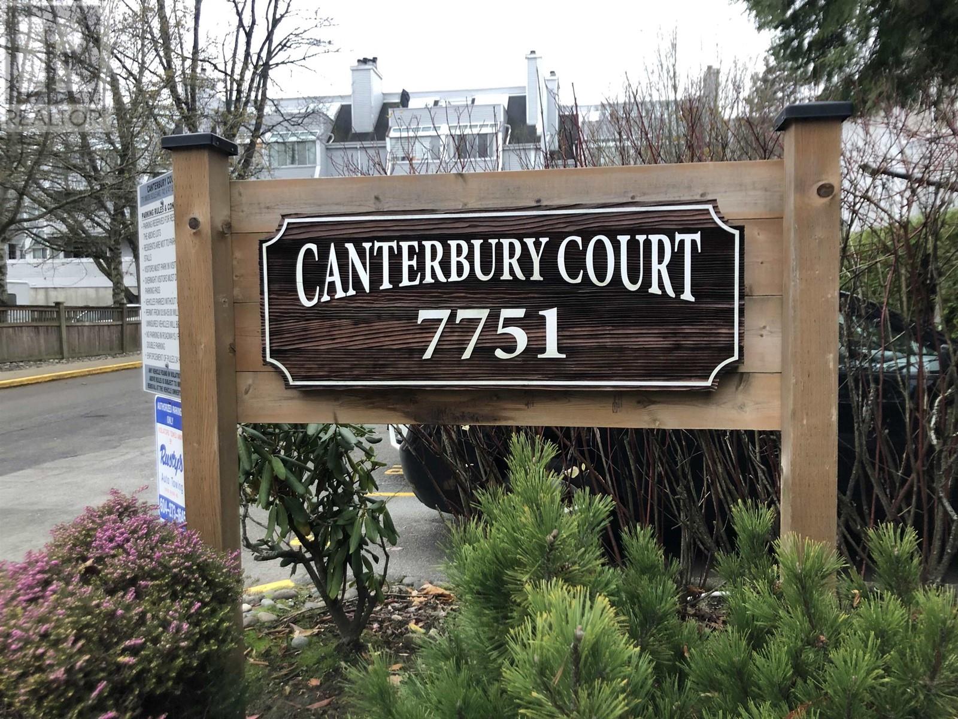 Active
Active
359 4099 STOLBERG STREET | Richmond, British Columbia, V6X0J4
359 4099 STOLBERG STREET | Richmond, British Columbia, V6X0J4
Beautiful 2-bedroom, 1-bathroom west-facing unit at Remy, featuring elegant interiors by Jane McCutcheon Designs. This home offers 9-foot ceilings, high-quality laminate flooring, and textured loop carpet in the bedrooms. The gourmet kitchen boasts granite countertops, stainless steel appliances, mosaic tile backsplash, and sleek faux wood-grain cabinetry. Enjoy a spa-like bathroom with soaker tub, full-height ceramic tile surround, and matching vanity. Located in a central area, just steps to Walmart, restaurants, and shopping plazas, with geo-thermal heating and cooling included for year-round comfort. (id:56748)Property Details
- Full Address:
- #359-4099 STOLBERG Street, Richmond, British Columbia
- Price:
- $ 588,000
- MLS Number:
- R3058991
- List Date:
- October 16th, 2025
- Year Built:
- 2013
- Taxes:
- $ 1,859
- Listing Tax Year:
- 2025
Interior Features
- Bedrooms:
- 2
- Bathrooms:
- 1
- Appliances:
- All
- Heating:
- Geo Thermal
Building Features
- Interior Features:
- Exercise Centre, Laundry - In Suite
- Garage:
- Underground
- Garage Spaces:
- 1
- Ownership Type:
- Condo/Strata
- Taxes:
- $ 1,859
- Stata Fees:
- $ 480
Floors
- Finished Area:
- 764 sq.ft.
Land
Neighbourhood Features
- Amenities Nearby:
- Pets Allowed With Restrictions
Ratings
Commercial Info

Contact Michael Lepore & Associates
Call UsThe trademarks MLS®, Multiple Listing Service® and the associated logos are owned by The Canadian Real Estate Association (CREA) and identify the quality of services provided by real estate professionals who are members of CREA" MLS®, REALTOR®, and the associated logos are trademarks of The Canadian Real Estate Association. This website is operated by a brokerage or salesperson who is a member of The Canadian Real Estate Association. The information contained on this site is based in whole or in part on information that is provided by members of The Canadian Real Estate Association, who are responsible for its accuracy. CREA reproduces and distributes this information as a service for its members and assumes no responsibility for its accuracy The listing content on this website is protected by copyright and other laws, and is intended solely for the private, non-commercial use by individuals. Any other reproduction, distribution or use of the content, in whole or in part, is specifically forbidden. The prohibited uses include commercial use, “screen scraping”, “database scraping”, and any other activity intended to collect, store, reorganize or manipulate data on the pages produced by or displayed on this website.
Multiple Listing Service (MLS) trademark® The MLS® mark and associated logos identify professional services rendered by REALTOR® members of CREA to effect the purchase, sale and lease of real estate as part of a cooperative selling system. ©2017 The Canadian Real Estate Association. All rights reserved. The trademarks REALTOR®, REALTORS® and the REALTOR® logo are controlled by CREA and identify real estate professionals who are members of CREA.
