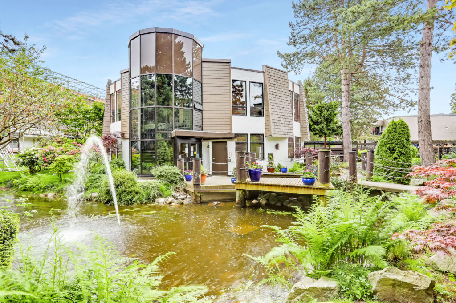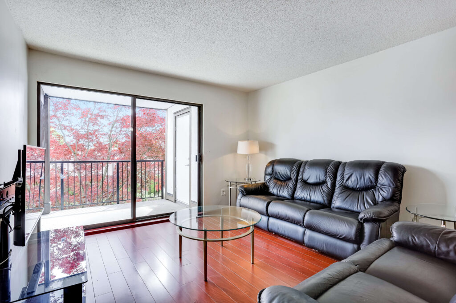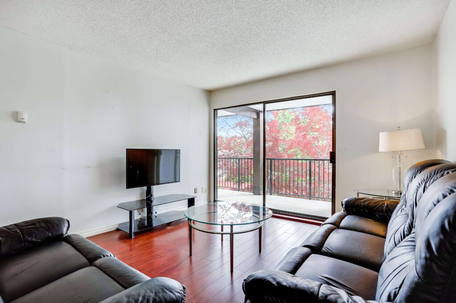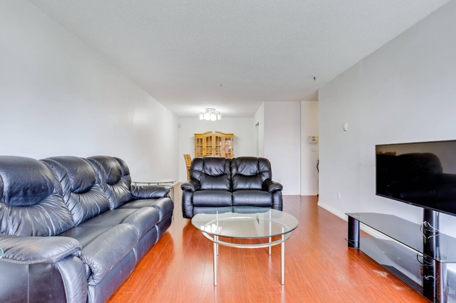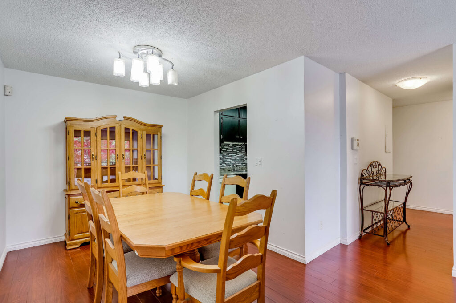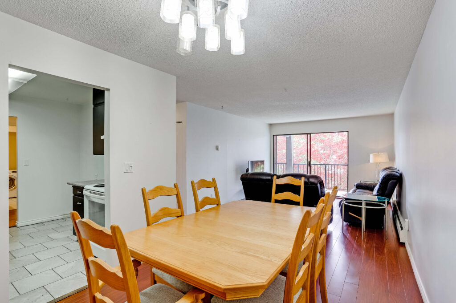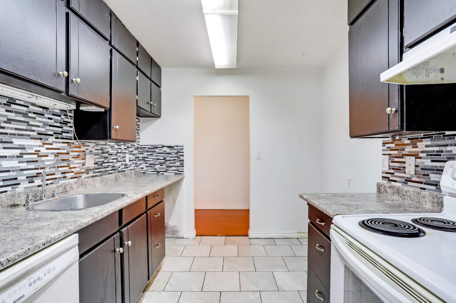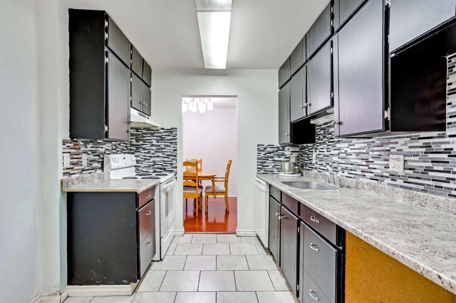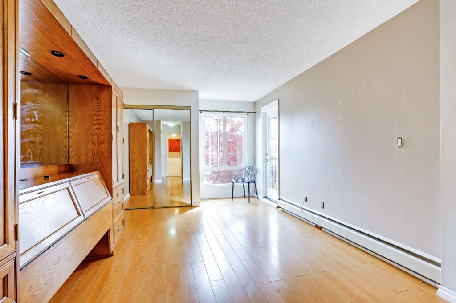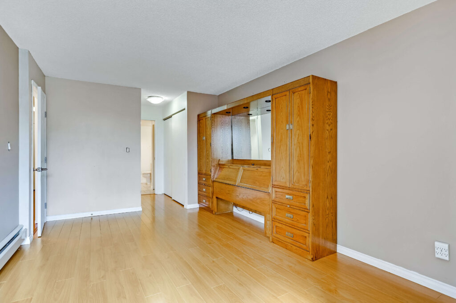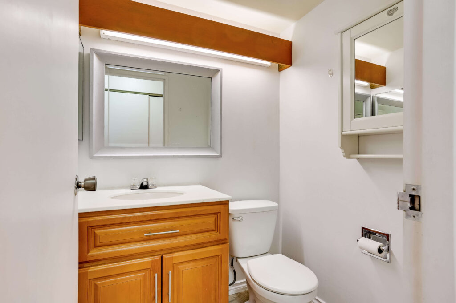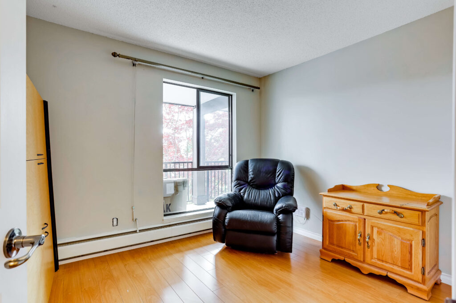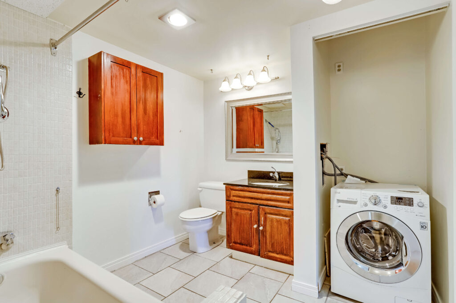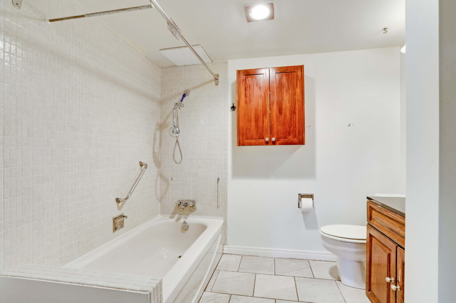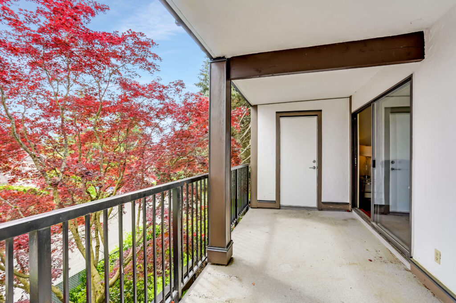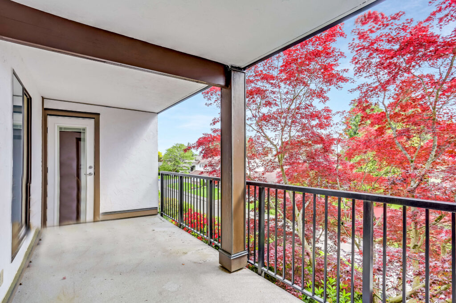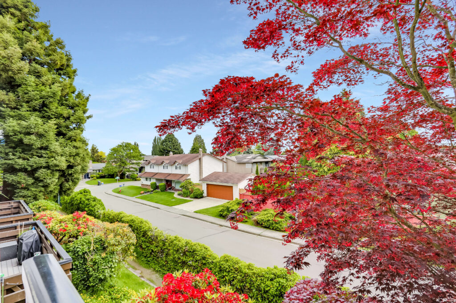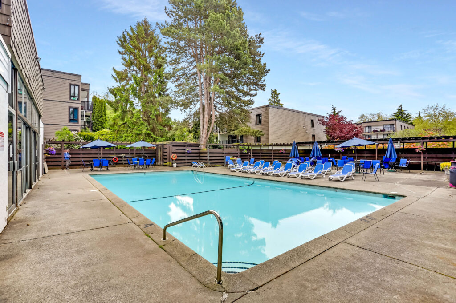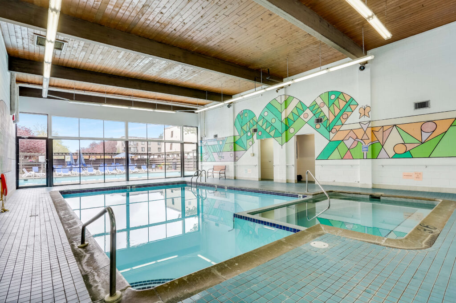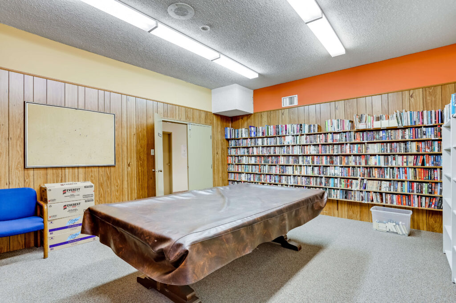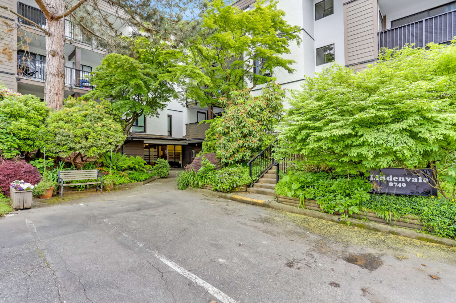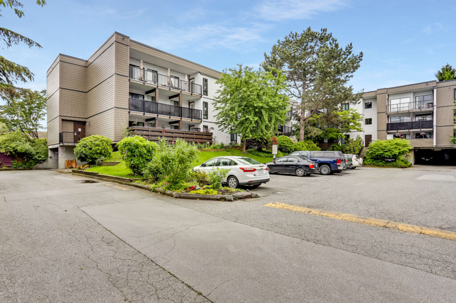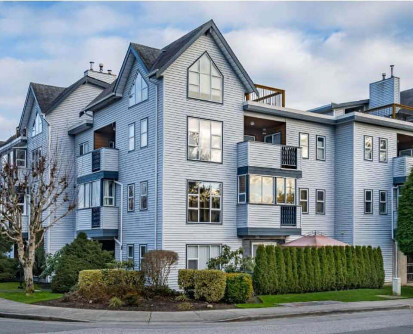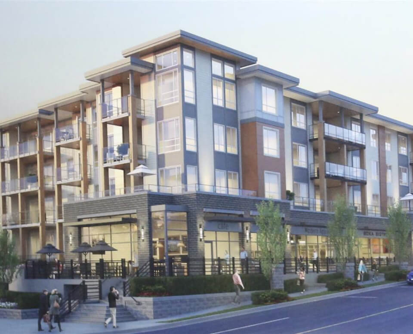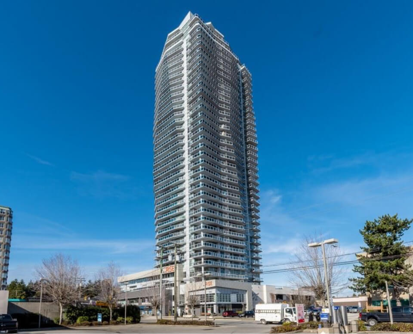201 8740 NO. 1 ROAD | Richmond, BC, V7C 4L5
$499,000
2 Beds
2 Baths
988 SQ.FT
201 8740 NO. 1 ROAD | Richmond, BC, V7C 4L5
Spacious 2 bed/2 bath home awaiting your design ideas and vision. Generous rooms sizes including open plan living and dining room, 2 bedrooms, and galley kitchen. Access to sizeable private east facing balcony from living room and bedroom. Suite updates have included laminate flooring, painted cabinetry, countertops and backsplash. The Apple Greene Park complex has undergone extensive building renewal and updates, including rainscreening, new roofing, windows, wall cladding, and balconies. Enjoy the grounds’ ambience of gardens, trees, and water feature as well as onsite amenities that offer a choice of 2 pools, hot tub, greenhouse, meeting rooms, guest suite, library, games room and party space. Self-contained storage room on balcony PLUS storage locker. Maint incl: Heat and hot waterAdditional Media
View Floor PlanPrice:$ 499,000
Address:201 8740 NO. 1 ROAD, Richmond, BC, V7C 4L5
MLS Number:R2697863
Year Built:1976
List Date:Jun 8, 2022
Taxes:$ 1,307
Tax Year:2021
Property Specifications
Bedrooms:2
Bathrooms:2
Bathrooms (Half):1
Bathrooms (Full):1
Style of Home:Apartment
Square Footage:988 sq. ft.
Laundry:In-suite Washer Hook-up
Heating:Hot Water Heat
Foundation:Concrete Perimeter
Interior Features
Storeys:1
Strata Fees:$ 450
Ownership Type:Freehold Strata
Sewer:Municipal
Water Service:Municipal
Exterior:Stucco and Hardie Plank
Pool:Indoor and Outdoor
Inclusions:Clothes Washer, Dishwasher, Stove
Building Features
Amenities Nearby:Shopping, Parks and Recreational Centres
Other

Contact Michael Lepore
Call UsListing Brokerage:
Royal LePage Regency Realty |
The data relating to real estate on this website comes in part from the MLS® Reciprocity program of either the Real Estate Board of Greater Vancouver (REBGV), the Fraser Valley Real Estate Board (FVREB) or the Chilliwack and District Real Estate Board (CADREB). Real estate listings held by participating real estate firms are marked with the MLS® logo and detailed information about the listing includes the name of the listing agent. This representation is based in whole or part on data generated by either the REBGV, the FVREB or the CADREB which assumes no responsibility for its accuracy. The materials contained on this page may not be reproduced without the express written consent of either the REBGV, the FVREB or the CADREB.
