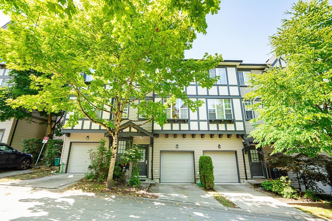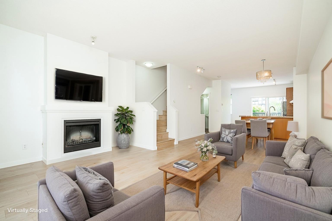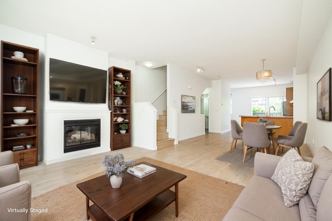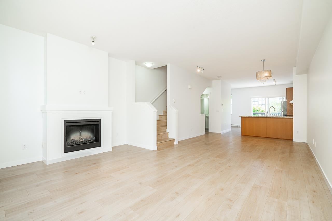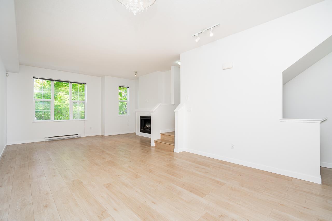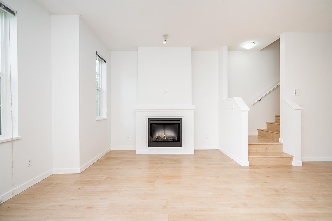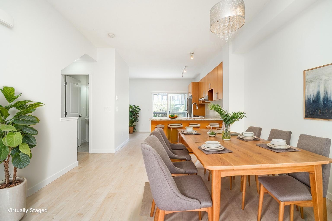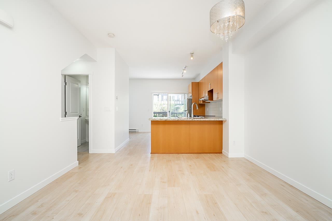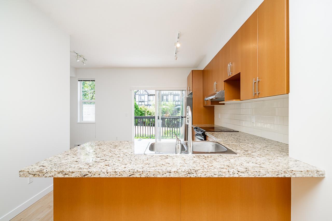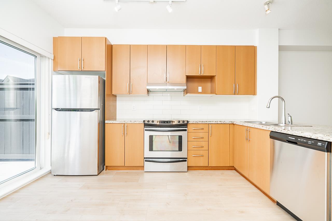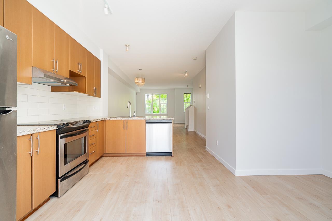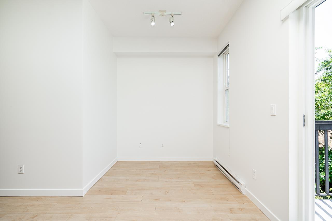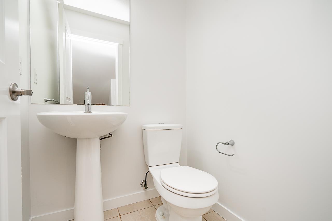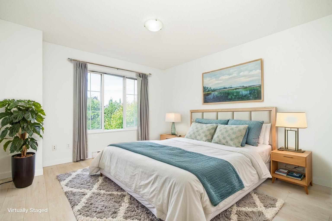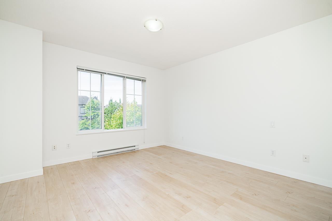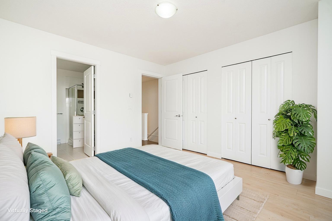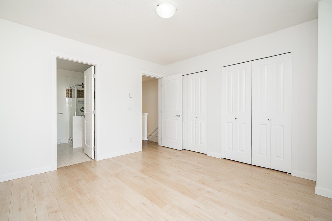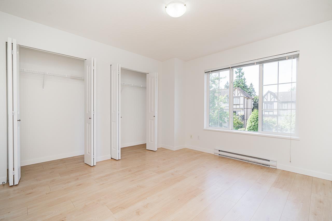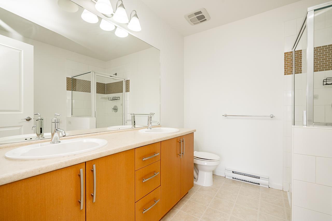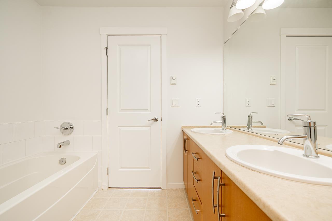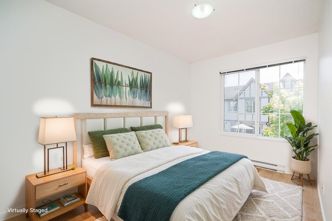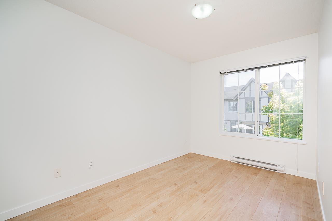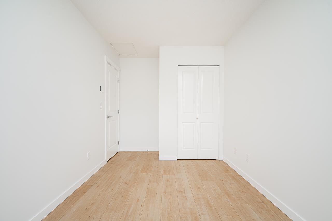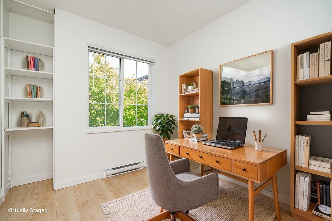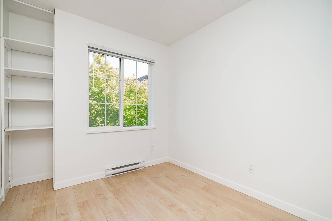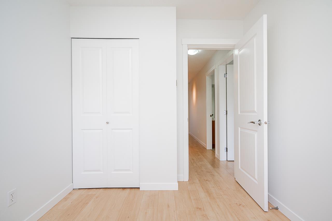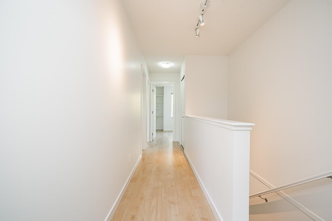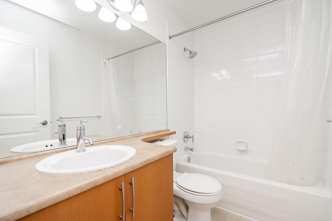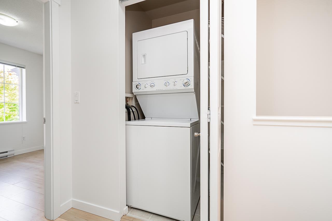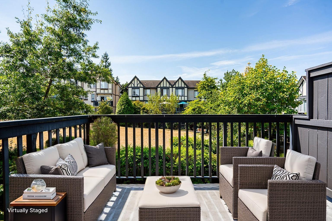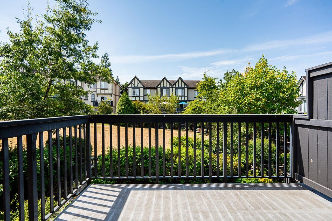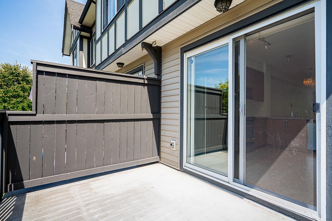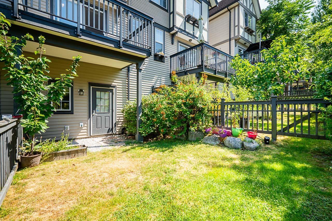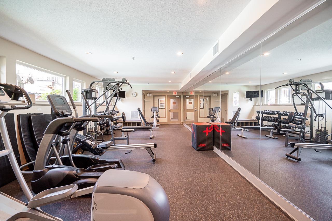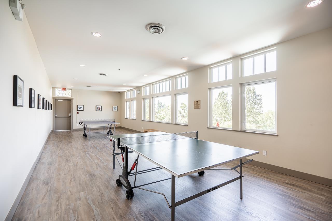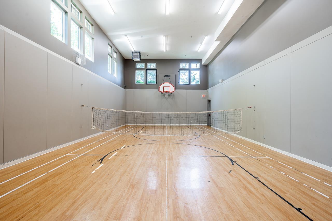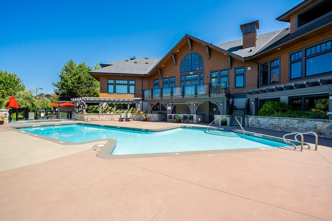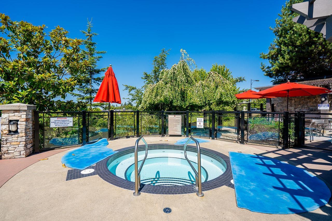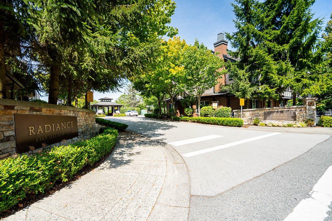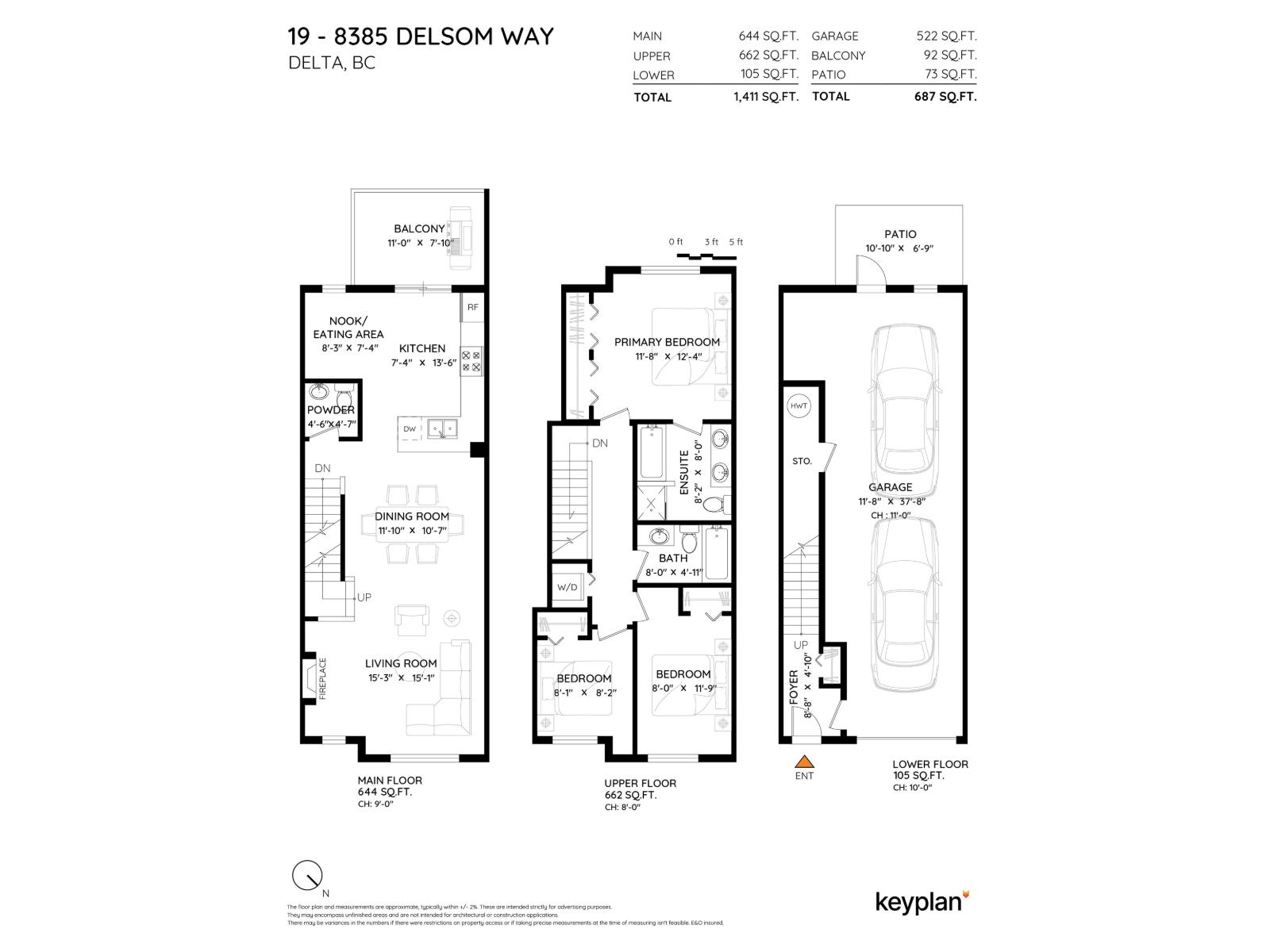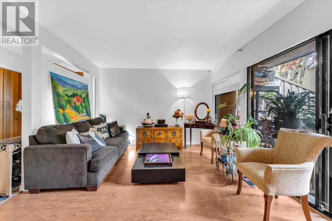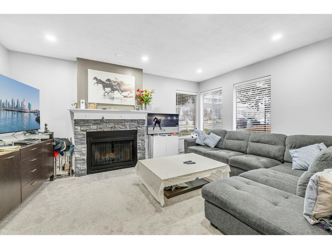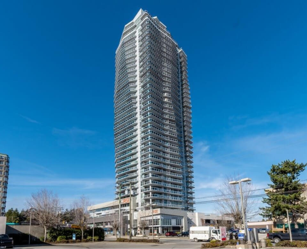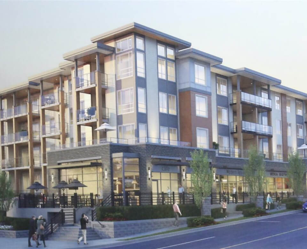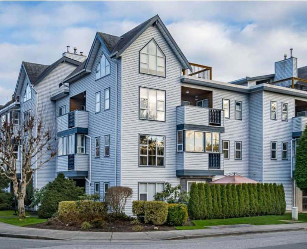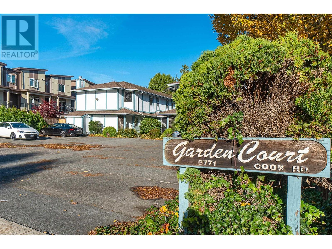 Active
Active
19 8385 DELSOM WAY | Delta, British Columbia, V4C0A3
19 8385 DELSOM WAY | Delta, British Columbia, V4C0A3
Radiance at Sunstone, a vibrant family friendly master-planned community by Polygon. This 3-Bedroom/3-Bath unit is situated at the QUIET & PRIVATE (away from main road noise) side of the complex overlooking the inner courtyard on one side and maple trees on the other. SW exposure brings in tons of natural lights. Main features a functional open plan with slider off kitchen to balcony overlooking greenery. The versatile nook can be used for additional pantry/work station. Upstairs offers 3 good-sized bedrooms. Freshly painted, new floorings and new HWT. 2-car tandem parking. Residents enjoy access to amenities like outdoor pool, fitness studio, guest suites, party lounge & much more. Close to shopping, schools, parks/trails, public transits and major routes (Hwy91/17/99). (id:56748)Property Details
- Full Address:
- #19-8385 DELSOM, Delta, British Columbia
- Price:
- $ 863,000
- MLS Number:
- R3046708
- List Date:
- September 11th, 2025
- Year Built:
- 2008
- Taxes:
- $ 3,245
- Listing Tax Year:
- 2025
Interior Features
- Bedrooms:
- 3
- Bathrooms:
- 3
- Appliances:
- Washer, Refrigerator, Dishwasher, Stove, Dryer, Garage door opener
- Heating:
- Baseboard heaters, Electric
- Fireplaces:
- 1
- Basement:
- None, Unknown, Unknown
Building Features
- Architectural Style:
- 3 Level
- Storeys:
- 3
- Sewer:
- Sanitary sewer, Storm sewer
- Water:
- Municipal water
- Interior Features:
- Exercise Centre, Recreation Centre, Guest Suite, Laundry - In Suite, Whirlpool, Clubhouse
- Garage:
- Garage, Tandem, Visitor Parking
- Garage Spaces:
- 3
- Pool:
- Outdoor pool
- Ownership Type:
- Condo/Strata
- Taxes:
- $ 3,245
- Stata Fees:
- $ 407
Floors
- Finished Area:
- 1411 sq.ft.
Land
Neighbourhood Features
- Amenities Nearby:
- Pets Allowed With Restrictions, Rentals Allowed
Ratings
Commercial Info

Contact Michael Lepore & Associates
Call UsThe trademarks MLS®, Multiple Listing Service® and the associated logos are owned by The Canadian Real Estate Association (CREA) and identify the quality of services provided by real estate professionals who are members of CREA" MLS®, REALTOR®, and the associated logos are trademarks of The Canadian Real Estate Association. This website is operated by a brokerage or salesperson who is a member of The Canadian Real Estate Association. The information contained on this site is based in whole or in part on information that is provided by members of The Canadian Real Estate Association, who are responsible for its accuracy. CREA reproduces and distributes this information as a service for its members and assumes no responsibility for its accuracy The listing content on this website is protected by copyright and other laws, and is intended solely for the private, non-commercial use by individuals. Any other reproduction, distribution or use of the content, in whole or in part, is specifically forbidden. The prohibited uses include commercial use, “screen scraping”, “database scraping”, and any other activity intended to collect, store, reorganize or manipulate data on the pages produced by or displayed on this website.
Multiple Listing Service (MLS) trademark® The MLS® mark and associated logos identify professional services rendered by REALTOR® members of CREA to effect the purchase, sale and lease of real estate as part of a cooperative selling system. ©2017 The Canadian Real Estate Association. All rights reserved. The trademarks REALTOR®, REALTORS® and the REALTOR® logo are controlled by CREA and identify real estate professionals who are members of CREA.
