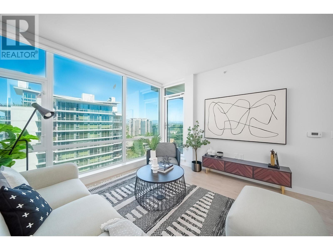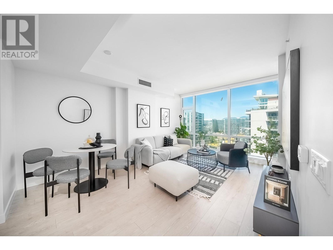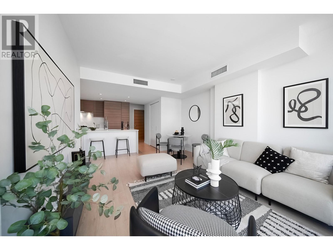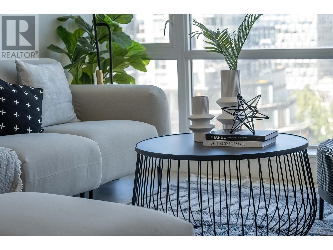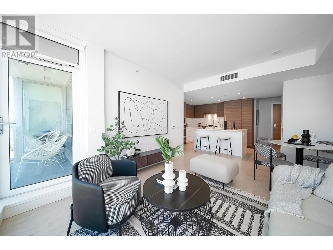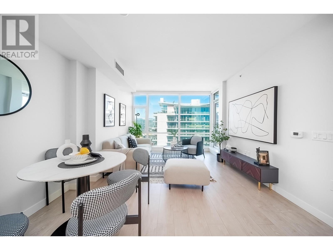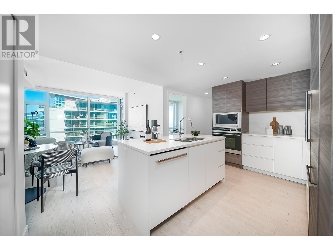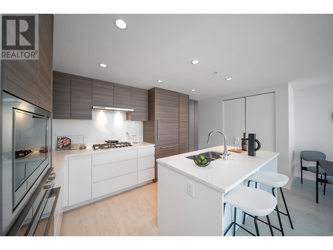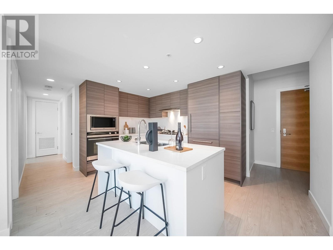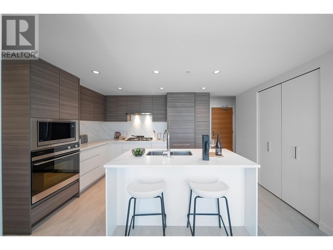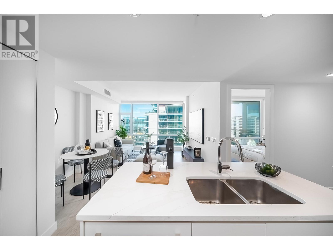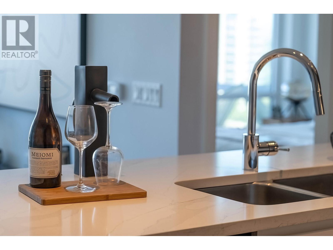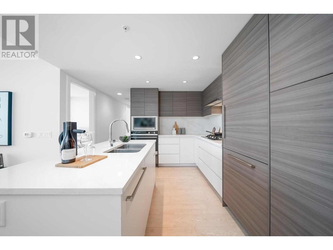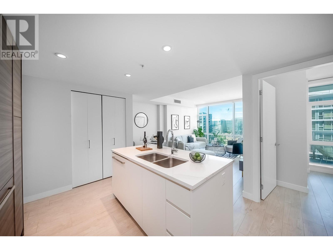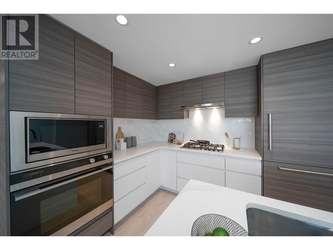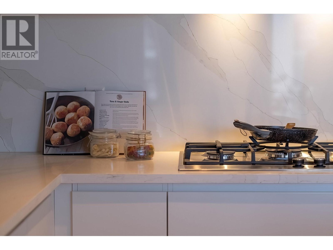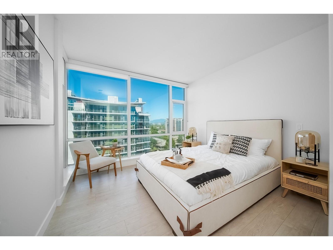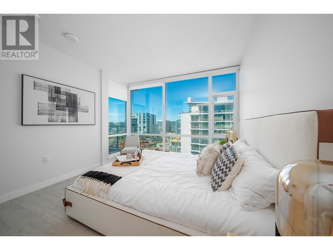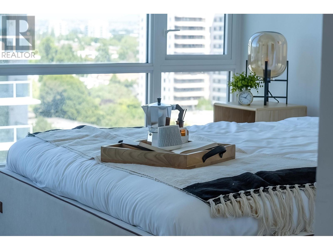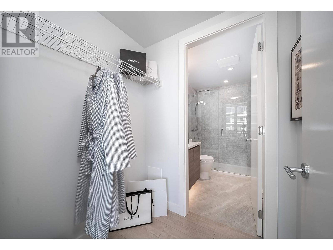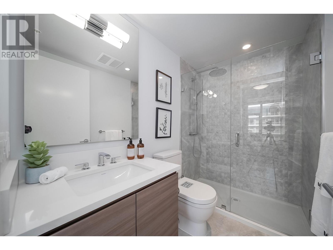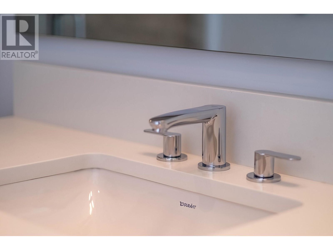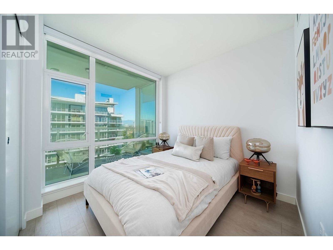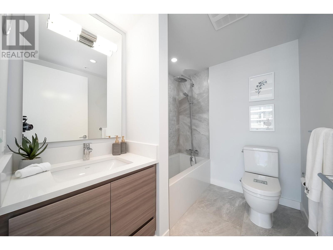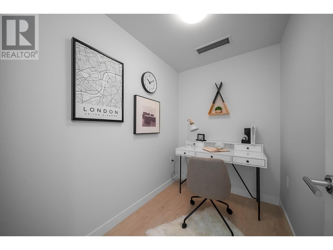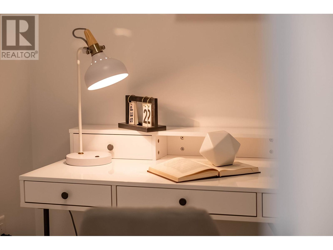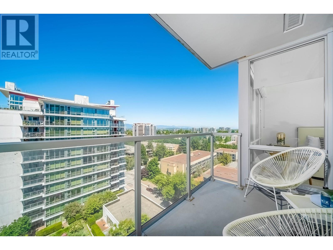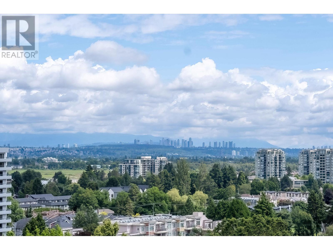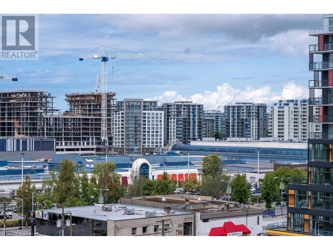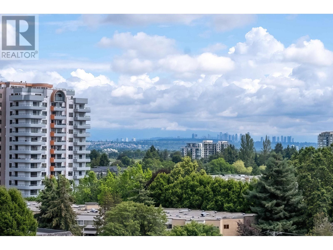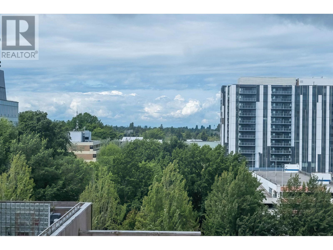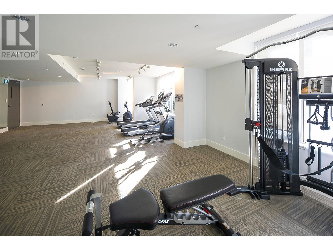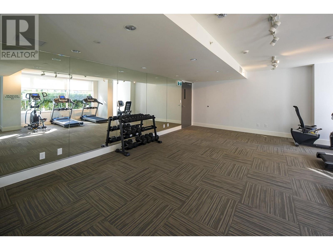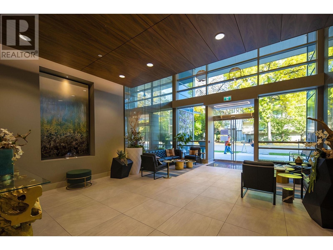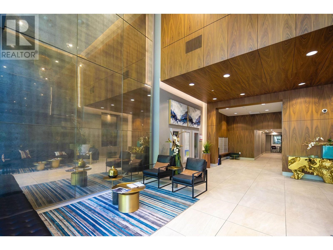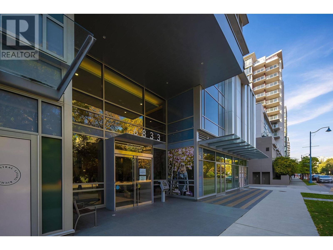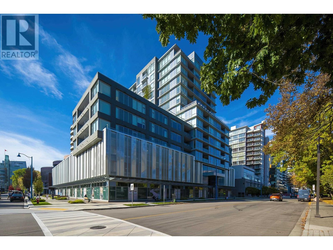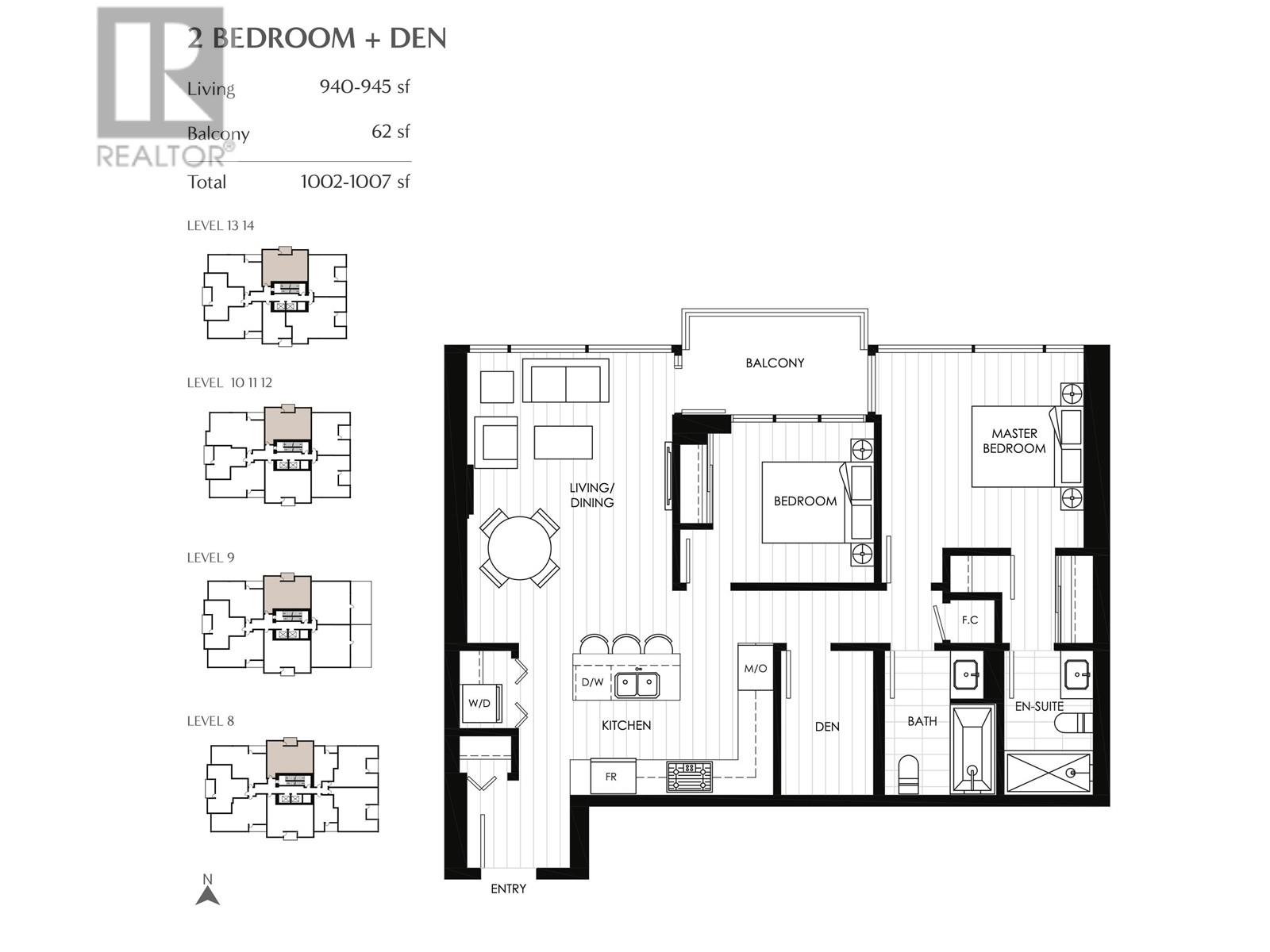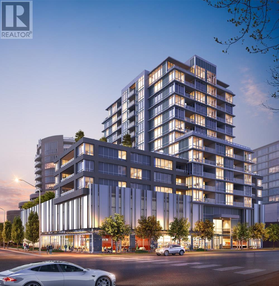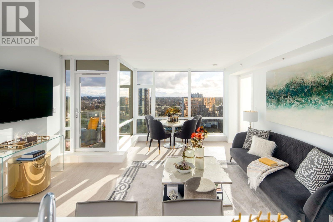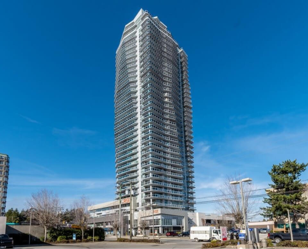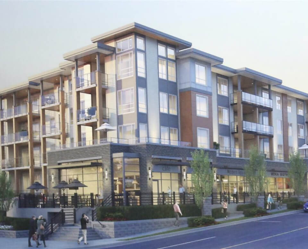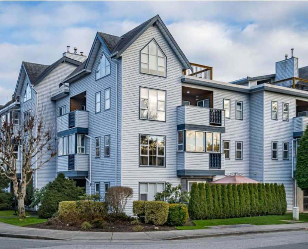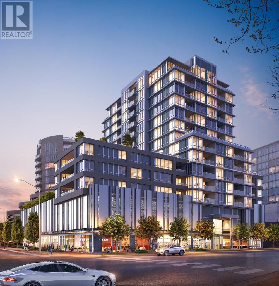 Active
Active
1706 6833 BUSWELL STREET | Richmond, British Columbia, V6Y0L3
1706 6833 BUSWELL STREET | Richmond, British Columbia, V6Y0L3
Experience luxury living at PRIMA in downtown Richmond! This SUB-PENTHOUSE unit features 2 bedrooms + den, offering 946 sq.ft. of refined living space and a 62 sq.ft. balcony with breathtaking views. Enjoy high-end finishes, modern amenities, and an unbeatable location next to Richmond Centre and City Hall. This prime spot is just steps from shopping, dining, and transit, ensuring a lifestyle of convenience and sophistication. PRIMA also provides exclusive access to top-tier facilities. Schedule a single appointment to view all available brand new units in the same building! Don't miss this exceptional opportunity. PHOTOS are taken from the same floor plan staged on the 15th floor; Unit 1706 is on the 17TH FLOOR with BETTER VIEWS. (id:56748)Property Details
- Full Address:
- #1706-6833 BUSWELL Street, Richmond, British Columbia
- Price:
- $ 1,051,800
- MLS Number:
- R2900212
- List Date:
- June 29th, 2024
- Year Built:
- 2022
- Taxes:
- $ 2,948
- Listing Tax Year:
- 2023
Interior Features
- Bedrooms:
- 2
- Bathrooms:
- 2
- Appliances:
- All
- Air Conditioning:
- Air Conditioned
- Heating:
- Heat Pump
Building Features
- Interior Features:
- Exercise Centre, Recreation Centre, Laundry - In Suite
- Garage Spaces:
- 1
- Ownership Type:
- Condo/Strata
- Taxes:
- $ 2,948
- Stata Fees:
- $ 672
Floors
- Finished Area:
- 946 sq.ft.
Land
Neighbourhood Features
- Amenities Nearby:
- Pets Allowed With Restrictions, Rentals Allowed With Restrictions
Ratings
Commercial Info

Contact Michael Lepore & Associates
Call UsThe trademarks MLS®, Multiple Listing Service® and the associated logos are owned by The Canadian Real Estate Association (CREA) and identify the quality of services provided by real estate professionals who are members of CREA" MLS®, REALTOR®, and the associated logos are trademarks of The Canadian Real Estate Association. This website is operated by a brokerage or salesperson who is a member of The Canadian Real Estate Association. The information contained on this site is based in whole or in part on information that is provided by members of The Canadian Real Estate Association, who are responsible for its accuracy. CREA reproduces and distributes this information as a service for its members and assumes no responsibility for its accuracy The listing content on this website is protected by copyright and other laws, and is intended solely for the private, non-commercial use by individuals. Any other reproduction, distribution or use of the content, in whole or in part, is specifically forbidden. The prohibited uses include commercial use, “screen scraping”, “database scraping”, and any other activity intended to collect, store, reorganize or manipulate data on the pages produced by or displayed on this website.
Multiple Listing Service (MLS) trademark® The MLS® mark and associated logos identify professional services rendered by REALTOR® members of CREA to effect the purchase, sale and lease of real estate as part of a cooperative selling system. ©2017 The Canadian Real Estate Association. All rights reserved. The trademarks REALTOR®, REALTORS® and the REALTOR® logo are controlled by CREA and identify real estate professionals who are members of CREA.
