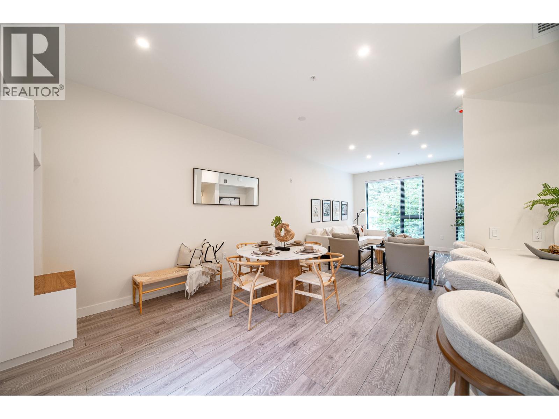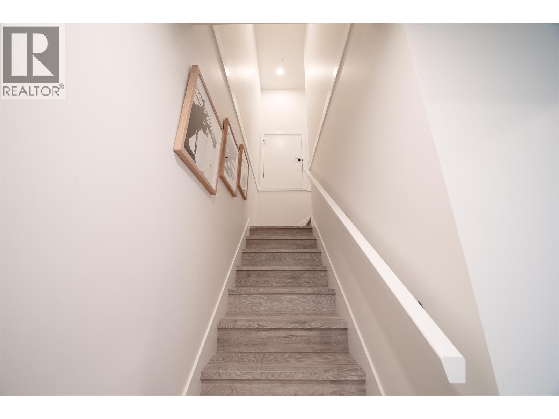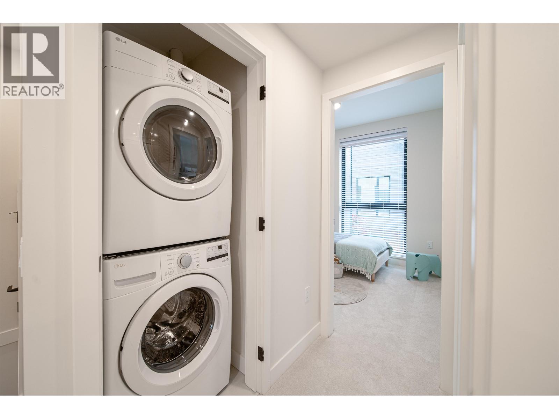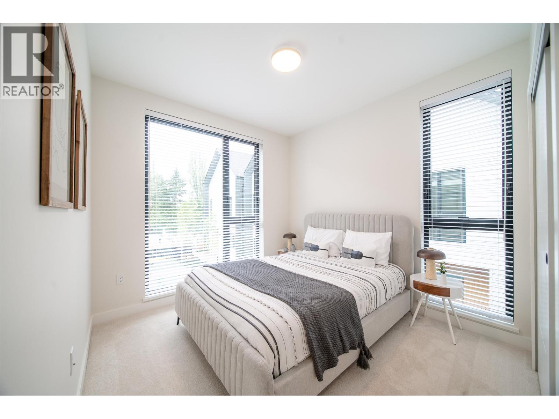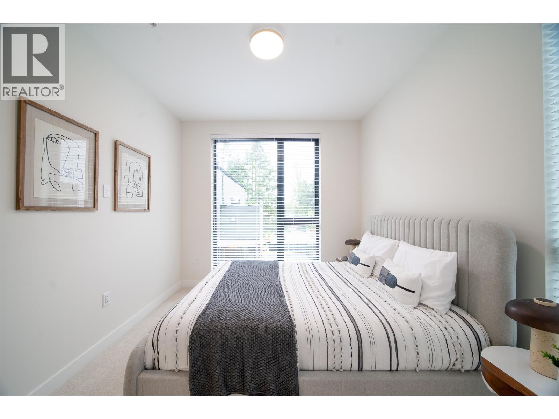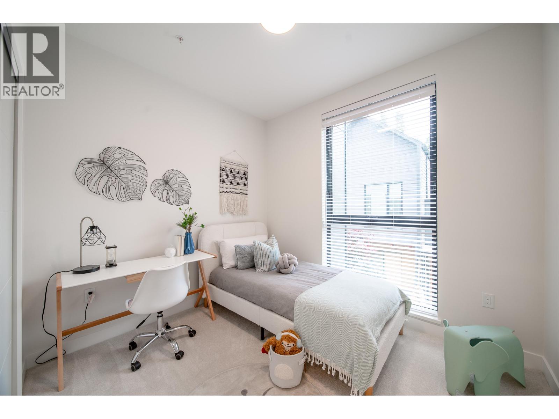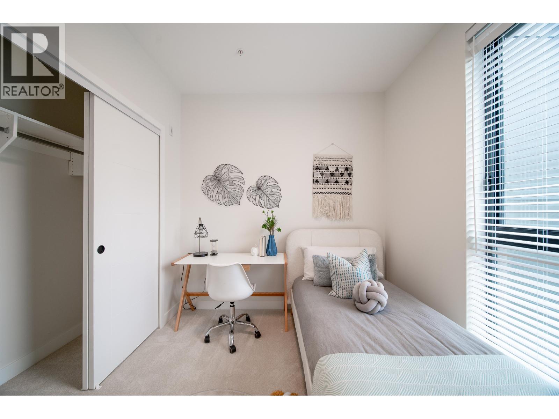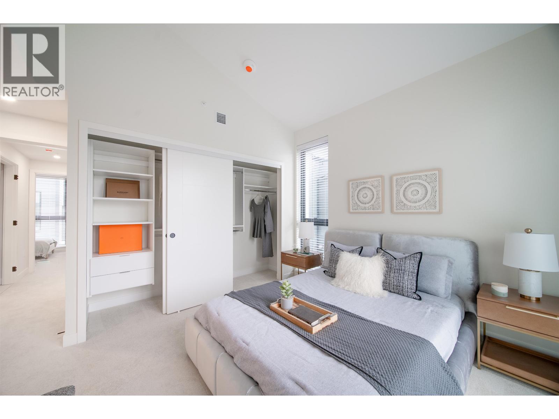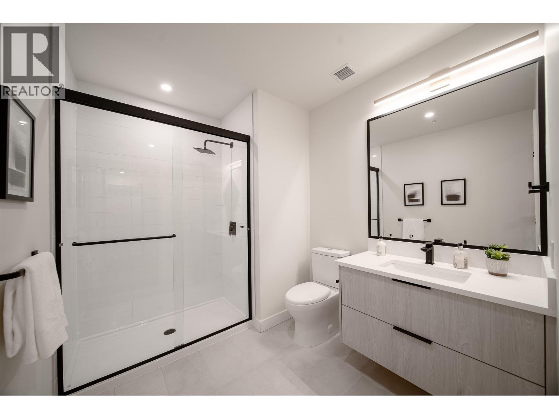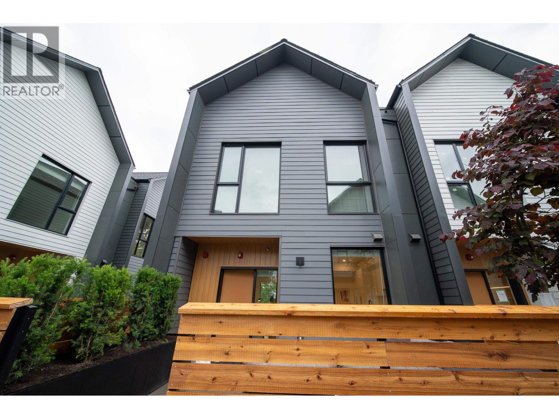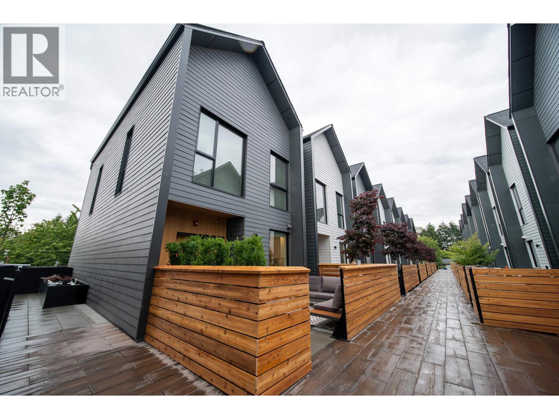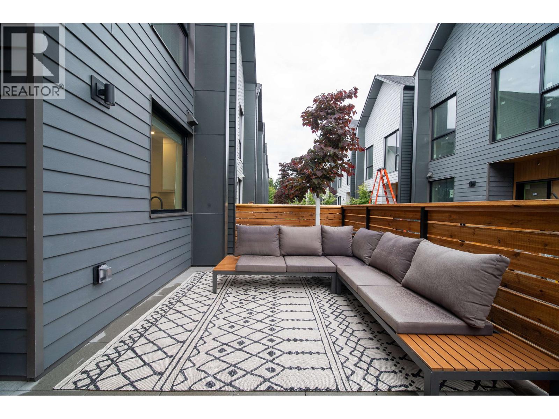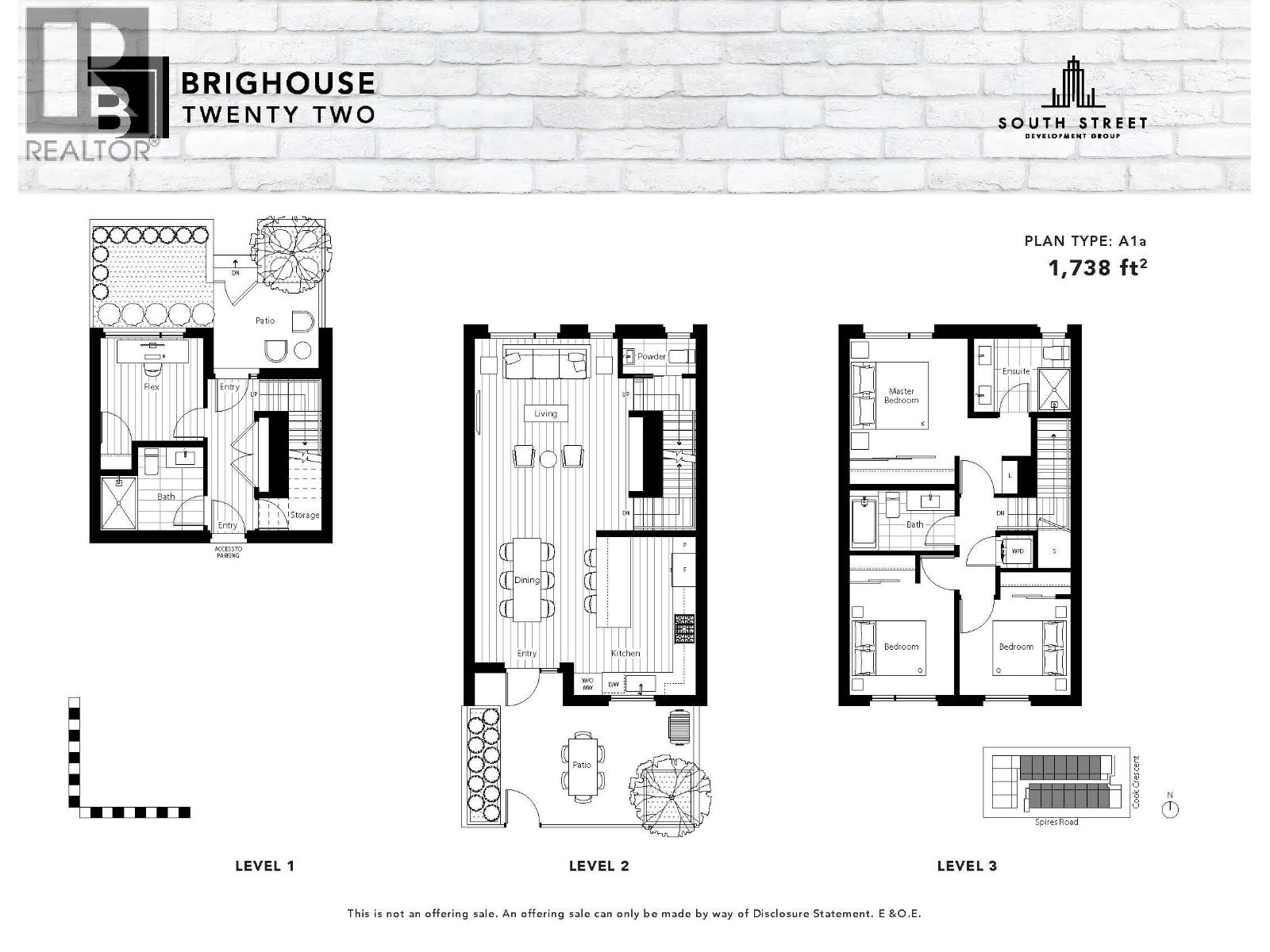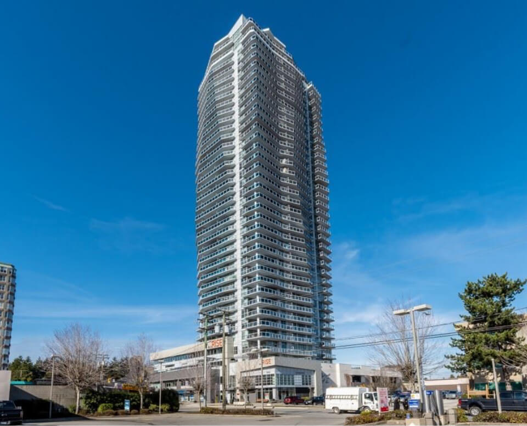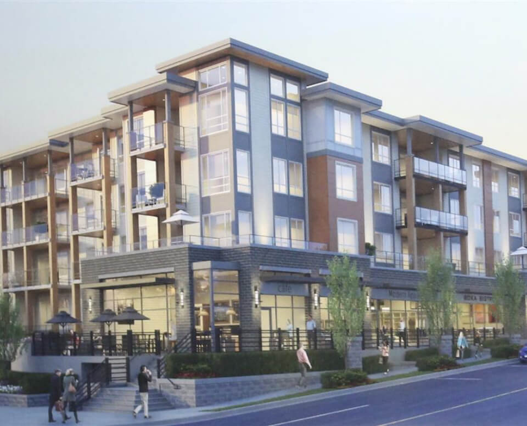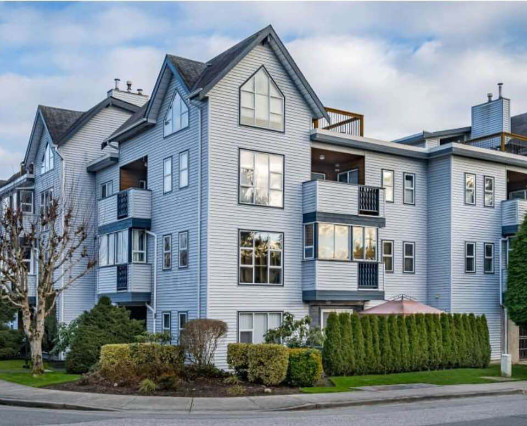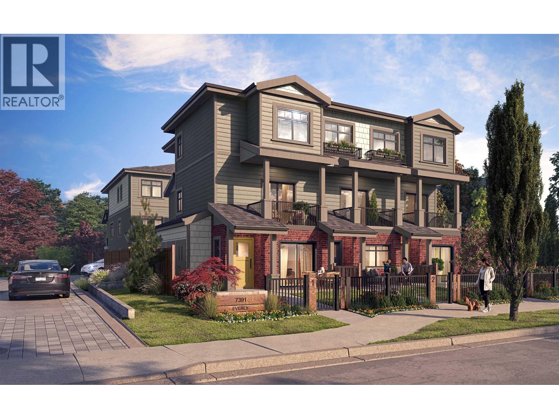 Active
Active
14 8968 COOK CRESCENT | Richmond, British Columbia, V6Y1W4
14 8968 COOK CRESCENT | Richmond, British Columbia, V6Y1W4
Brighouse 22 - Final 7 thoughtfully designed townhomes in this boutique community offering modern comfort & family-friendly living in Richmond´s desirable Brighouse neighbourhood. These spacious 3 & 4 bedroom homes range from 1,588 - 2,226 sq. ft. & are move-in ready. Interiors are bright & airy, featuring over-height ceilings on main level, expansive floor-to-ceiling windows that flood the space with natural light, & wide-plank laminate flooring throughout. Premium appliance package by Bosch and Fisher & Paykel complements the full-sized kitchens, while a forced-air heating & cooling system ensures year-round comfort. Within 10 min walk to Richmond Centre Mall, Brighouse Skytrain, Richmond Secondary, & Kwantlen Univ. Each home comes with 1 pkg & 1 bicycle locker. OPEN HOUSE: WED, THURS, & SAT: 1-3 pm, & SUN 2-4 pm (id:56748)Property Details
- Full Address:
- #14-8968 COOK Crescent, Richmond, British Columbia
- Price:
- $ 1,599,900
- MLS Number:
- R3055130
- List Date:
- October 3rd, 2025
- Year Built:
- 2025
- Taxes:
- $ 4,989
- Listing Tax Year:
- 2025
Interior Features
- Bedrooms:
- 3
- Bathrooms:
- 4
- Appliances:
- All
- Air Conditioning:
- Air Conditioned
- Heating:
- Forced air
Building Features
- Garage Spaces:
- 1
- Ownership Type:
- Condo/Strata
- Taxes:
- $ 4,989
- Stata Fees:
- $ 603
Floors
- Finished Area:
- 1738 sq.ft.
Land
Neighbourhood Features
- Amenities Nearby:
- Pets Allowed With Restrictions, Rentals Allowed With Restrictions
Ratings
Commercial Info

Contact Michael Lepore & Associates
Call UsThe trademarks MLS®, Multiple Listing Service® and the associated logos are owned by The Canadian Real Estate Association (CREA) and identify the quality of services provided by real estate professionals who are members of CREA" MLS®, REALTOR®, and the associated logos are trademarks of The Canadian Real Estate Association. This website is operated by a brokerage or salesperson who is a member of The Canadian Real Estate Association. The information contained on this site is based in whole or in part on information that is provided by members of The Canadian Real Estate Association, who are responsible for its accuracy. CREA reproduces and distributes this information as a service for its members and assumes no responsibility for its accuracy The listing content on this website is protected by copyright and other laws, and is intended solely for the private, non-commercial use by individuals. Any other reproduction, distribution or use of the content, in whole or in part, is specifically forbidden. The prohibited uses include commercial use, “screen scraping”, “database scraping”, and any other activity intended to collect, store, reorganize or manipulate data on the pages produced by or displayed on this website.
Multiple Listing Service (MLS) trademark® The MLS® mark and associated logos identify professional services rendered by REALTOR® members of CREA to effect the purchase, sale and lease of real estate as part of a cooperative selling system. ©2017 The Canadian Real Estate Association. All rights reserved. The trademarks REALTOR®, REALTORS® and the REALTOR® logo are controlled by CREA and identify real estate professionals who are members of CREA.









