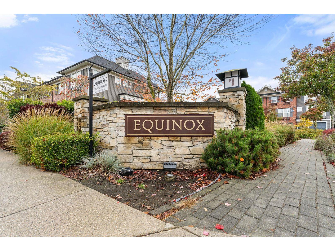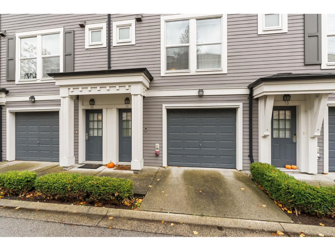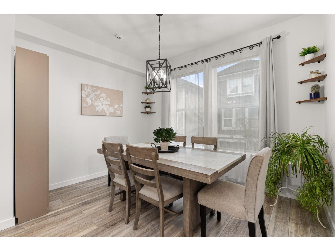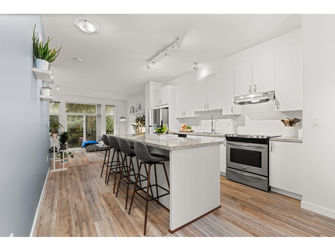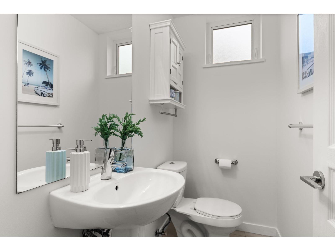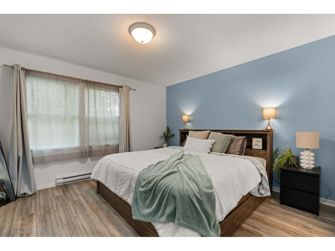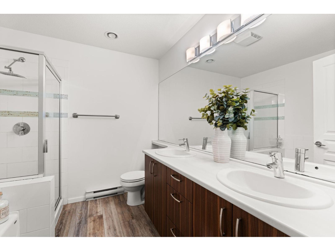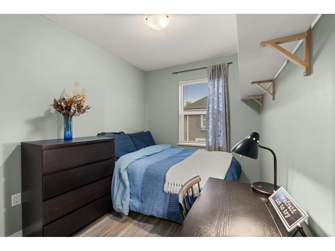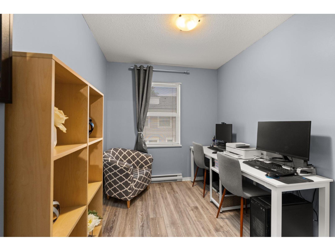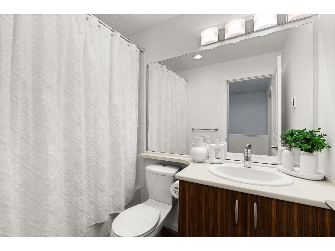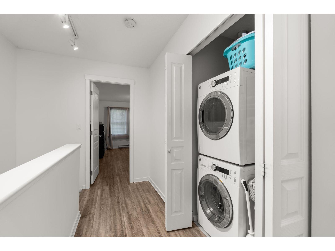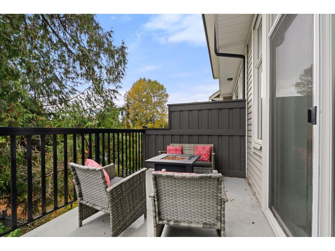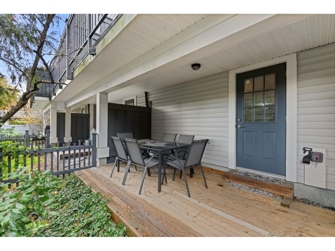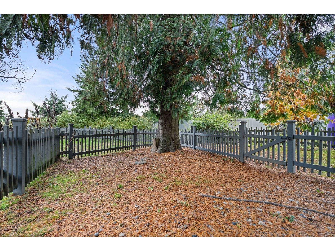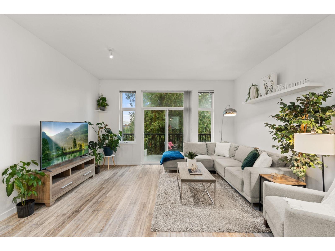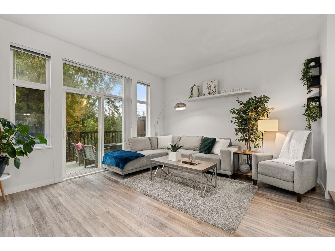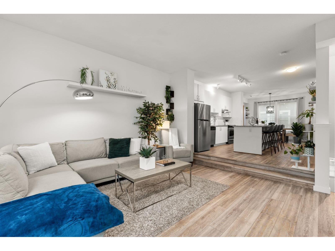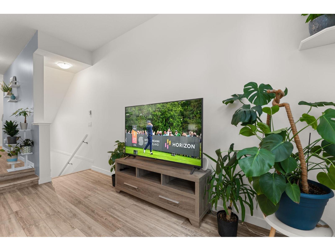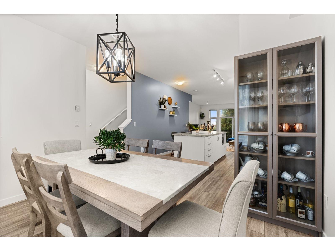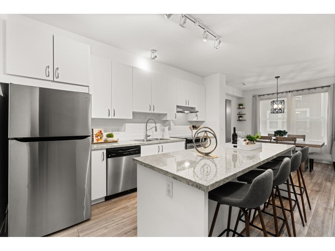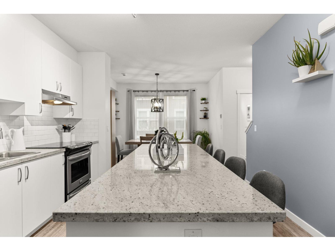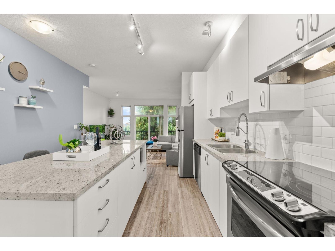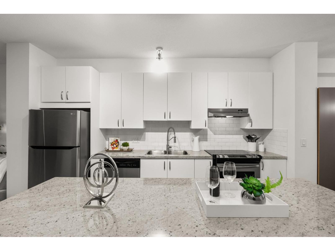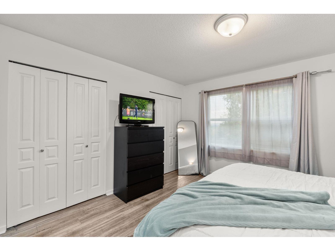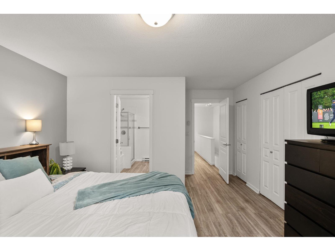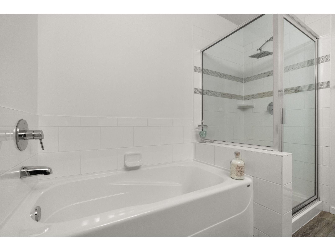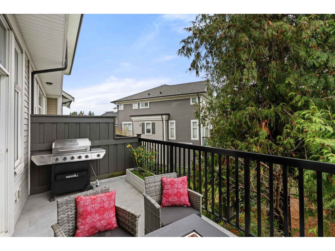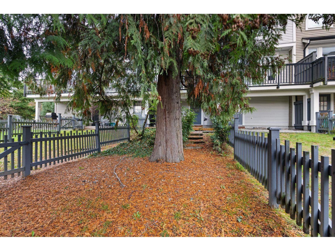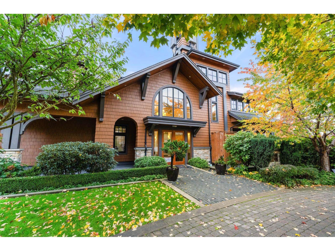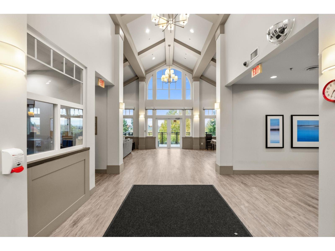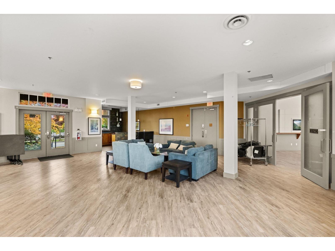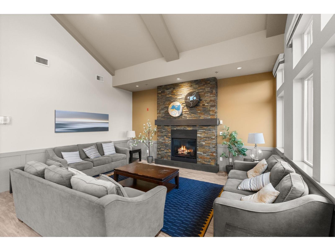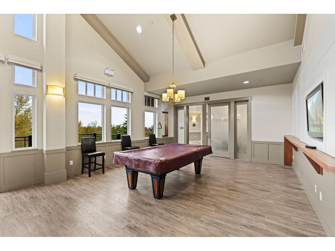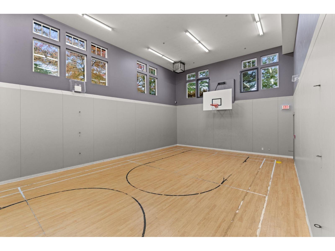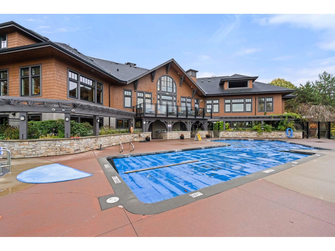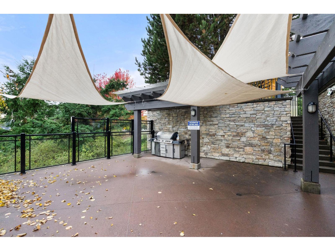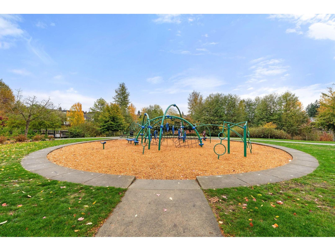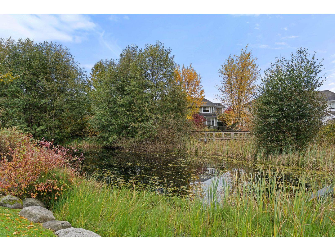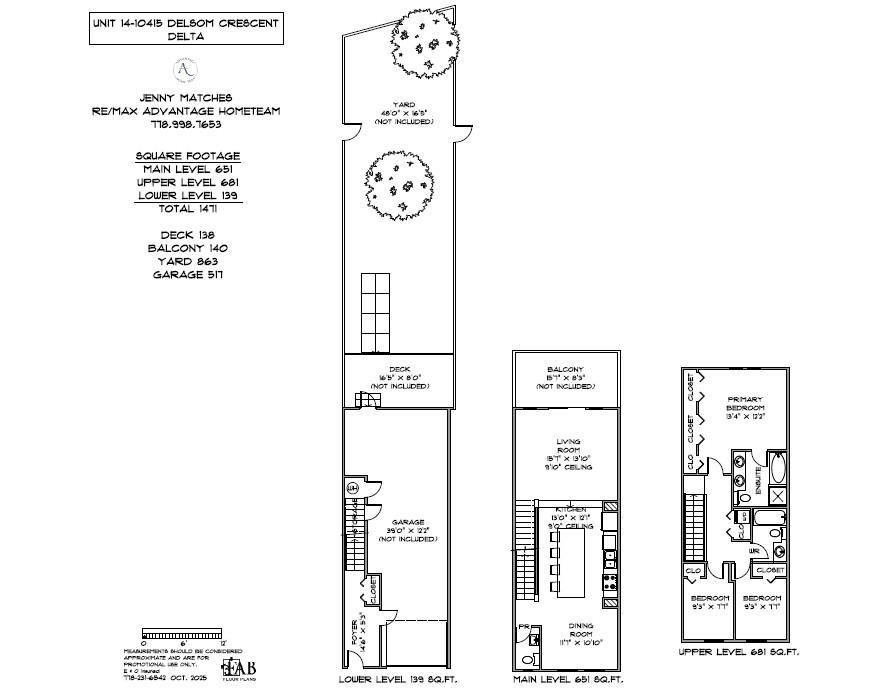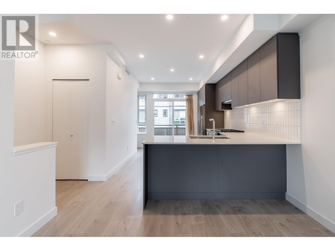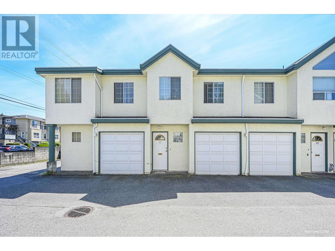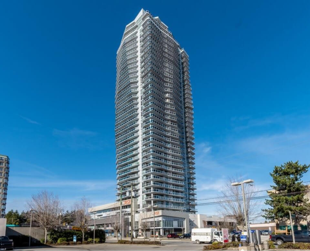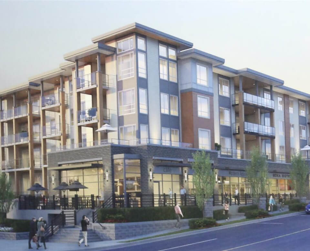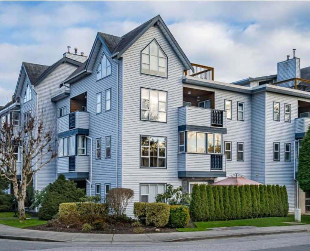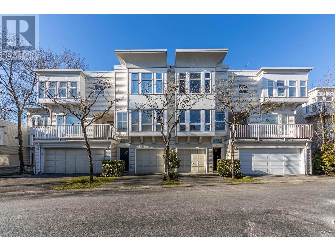 Active
Active
14 10415 DELSOM CRESCENT | Delta, British Columbia, V4C0B1
14 10415 DELSOM CRESCENT | Delta, British Columbia, V4C0B1
Tucked within this tranquil neighbourhood surrounded by scenic walking trails, playgrounds, a serene lake, and a community garden, this bright 3-bedroom, 3-bathroom townhome offers the perfect blend of comfort and lifestyle. Spanning three levels, the home features an inviting open-concept layout with an oversized island that seamlessly connects the dining and family rooms-ideal for gatherings and everyday living. Enjoy your morning coffee or host summer BBQs on the spacious west-facing back deck, or unwind in your private fenced yard that soaks in the afternoon sun. Upstairs, discover three generous bedrooms including a primary suite with a walk-in closet and a 5-piece ensuite. Thoughtful updates include new flooring, fresh interior paint, painted kitchen cabinets, updated light fixtures, hot water tank, and a refreshed lower back deck. Exclusive access to the Sunstone Club-a 12,000 sq. ft. resort-style amenity center. A wonderful opportunity to live in one of North Delta's most sought-after communities. (id:56748)Property Details
- Full Address:
- #14-10415 DELSOM Crescent, Delta, British Columbia
- Price:
- $ 889,000
- MLS Number:
- R3063096
- List Date:
- October 30th, 2025
- Year Built:
- 2010
- Taxes:
- $ 3,162
- Listing Tax Year:
- 2024
Interior Features
- Bedrooms:
- 3
- Bathrooms:
- 3
- Appliances:
- Washer, Refrigerator, Dishwasher, Stove, Dryer
- Heating:
- Baseboard heaters, Electric
- Basement:
- None, Unknown, Unknown
Building Features
- Architectural Style:
- 3 Level
- Water:
- Municipal water
- Interior Features:
- Exercise Centre, Recreation Centre, Laundry - In Suite, Whirlpool, Clubhouse
- Garage:
- Garage, Visitor Parking
- Garage Spaces:
- 3
- Pool:
- Outdoor pool
- Ownership Type:
- Condo/Strata
- Taxes:
- $ 3,162
- Stata Fees:
- $ 417
Floors
- Finished Area:
- 1471 sq.ft.
Land
Neighbourhood Features
- Amenities Nearby:
- Pets Allowed With Restrictions, Rentals Allowed
Ratings
Commercial Info

Contact Michael Lepore & Associates
Call UsThe trademarks MLS®, Multiple Listing Service® and the associated logos are owned by The Canadian Real Estate Association (CREA) and identify the quality of services provided by real estate professionals who are members of CREA" MLS®, REALTOR®, and the associated logos are trademarks of The Canadian Real Estate Association. This website is operated by a brokerage or salesperson who is a member of The Canadian Real Estate Association. The information contained on this site is based in whole or in part on information that is provided by members of The Canadian Real Estate Association, who are responsible for its accuracy. CREA reproduces and distributes this information as a service for its members and assumes no responsibility for its accuracy The listing content on this website is protected by copyright and other laws, and is intended solely for the private, non-commercial use by individuals. Any other reproduction, distribution or use of the content, in whole or in part, is specifically forbidden. The prohibited uses include commercial use, “screen scraping”, “database scraping”, and any other activity intended to collect, store, reorganize or manipulate data on the pages produced by or displayed on this website.
Multiple Listing Service (MLS) trademark® The MLS® mark and associated logos identify professional services rendered by REALTOR® members of CREA to effect the purchase, sale and lease of real estate as part of a cooperative selling system. ©2017 The Canadian Real Estate Association. All rights reserved. The trademarks REALTOR®, REALTORS® and the REALTOR® logo are controlled by CREA and identify real estate professionals who are members of CREA.
