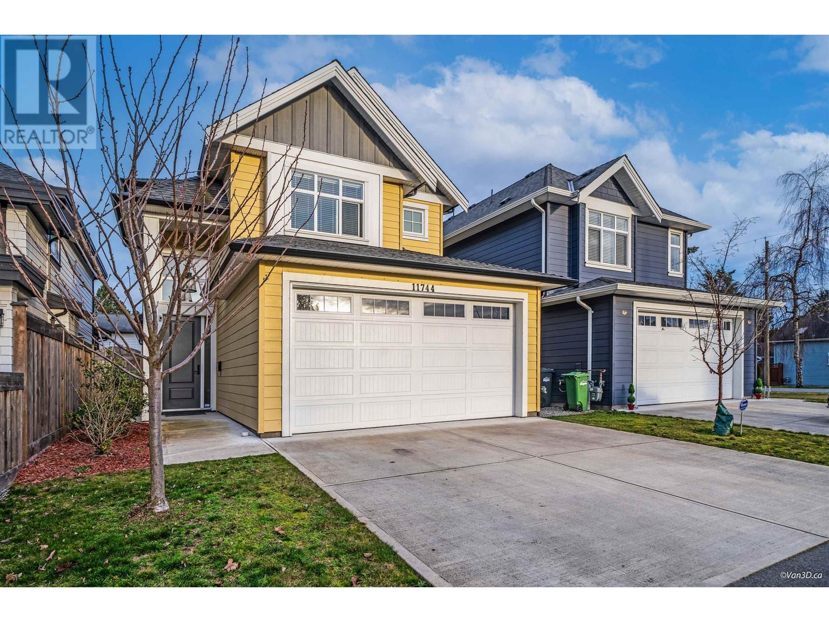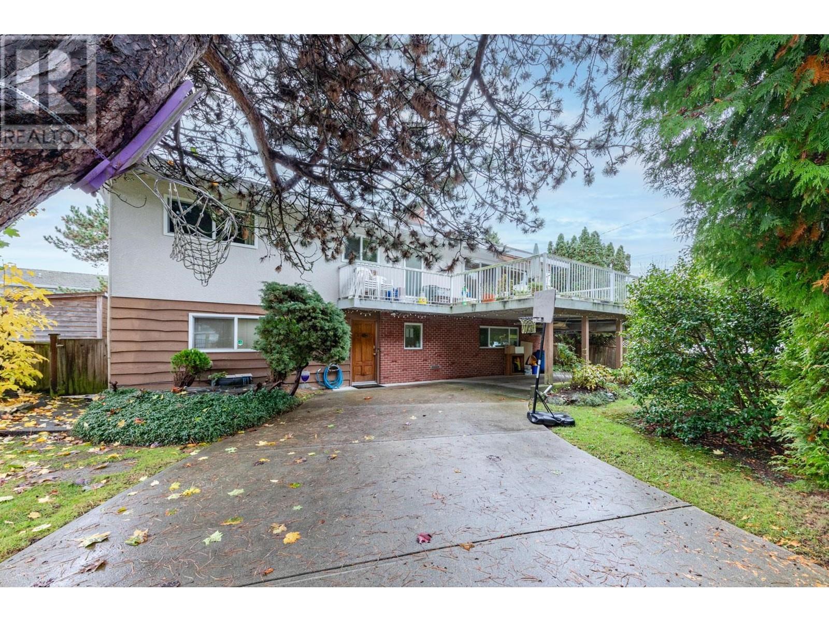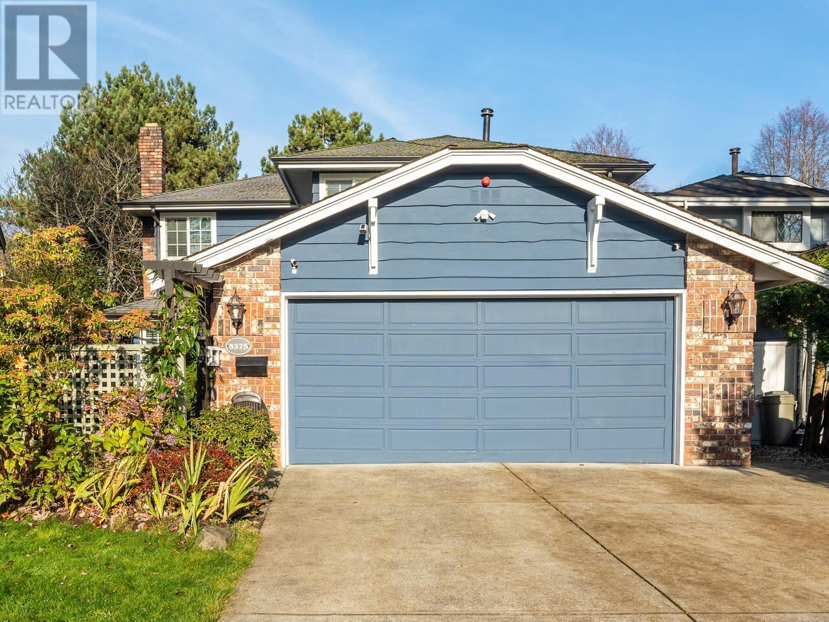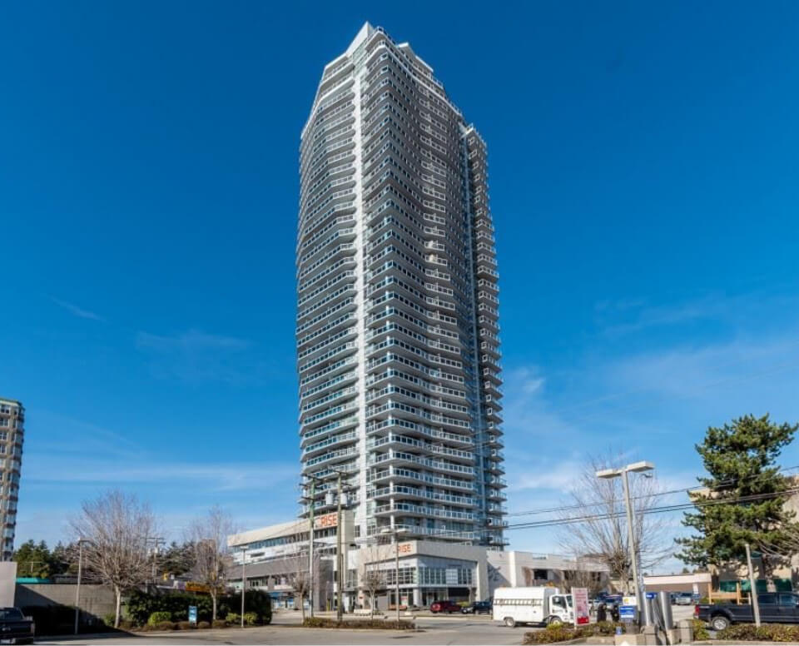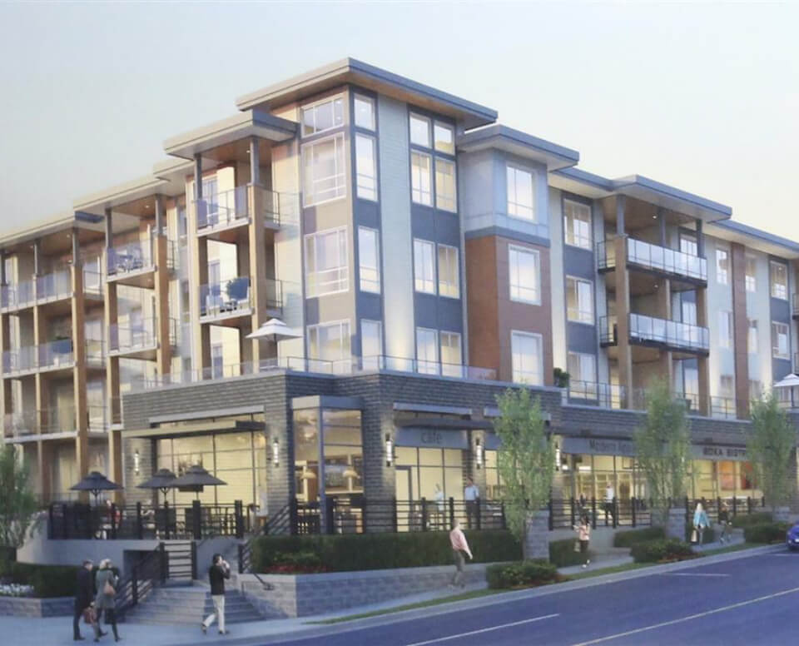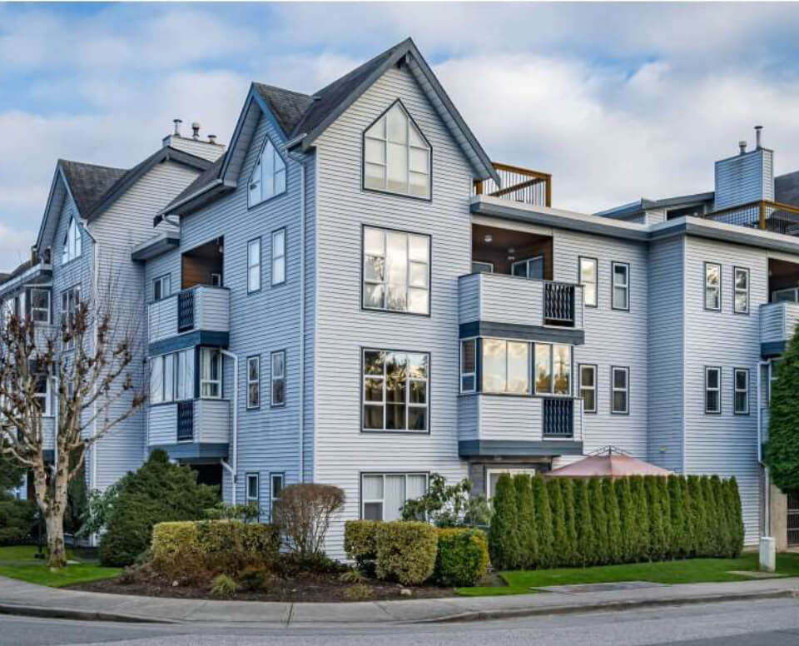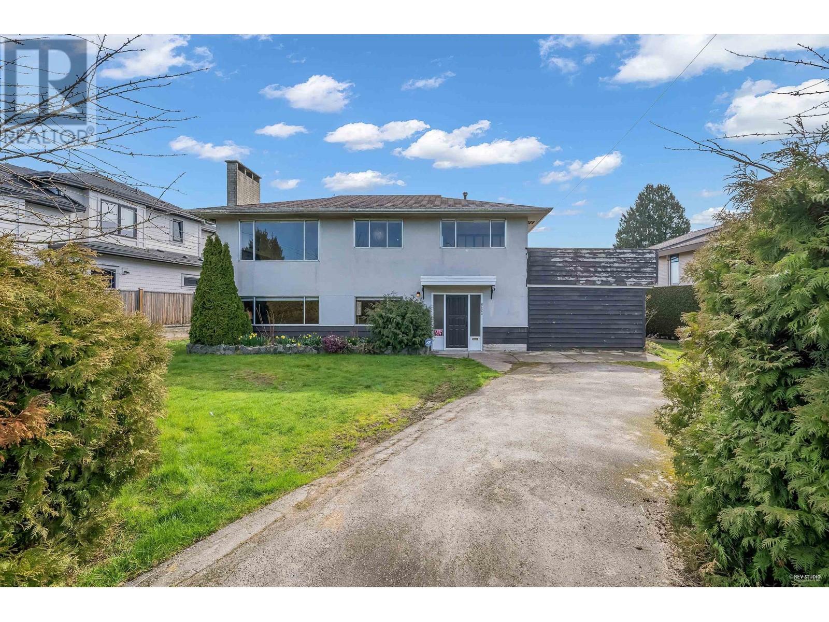 Active
Active
11744 4TH AVENUE | Richmond, British Columbia, V7E3H4
11744 4TH AVENUE | Richmond, British Columbia, V7E3H4
Welcome to this almost new home in sought-after STEVESTON VILLAGE! Built by PACIFIC COASTAL HOMES, this high-quality 2,113 square ft home has 4 bedrooms and 3.5 baths as well as a den on the main floor. The huge Master Bedroom has a spa-like 5-piece ensuite and large walk-in closet. This excellent & efficient floor plan also boasts radiant heating throughout, engineered h/w floors on main, 8' doors, AC,HRV, security system and a large double garage with EV charging. The Chef's Kitchen features KitchenAid s/s appliances, stone counters, and island with breakfast bar seating. Cozy fireplace in the family room & the dining area opens up to the private backyard with spacious covered patio & gas BBQ connection . Excellent catchment schools are Byng and McMath. Water filtration installed by owner. (id:56748)Property Details
- Full Address:
- 11744 4TH Avenue, Richmond, British Columbia
- Price:
- $ 2,296,000
- MLS Number:
- R2999270
- List Date:
- May 6th, 2025
- Lot Size:
- 3578 sq.ft.
- Year Built:
- 2020
- Taxes:
- $ 6,981
- Listing Tax Year:
- 2024
Interior Features
- Bedrooms:
- 4
- Bathrooms:
- 4
- Appliances:
- All, Central Vacuum
- Air Conditioning:
- Air Conditioned
- Heating:
- Radiant heat, Natural gas
- Fireplaces:
- 1
Building Features
- Architectural Style:
- 2 Level
- Interior Features:
- Laundry - In Suite
- Garage:
- Garage
- Garage Spaces:
- 6
- Ownership Type:
- Freehold
- Taxes:
- $ 6,981
Floors
- Finished Area:
- 2113 sq.ft.
Land
- Lot Size:
- 3578 sq.ft.
Neighbourhood Features
Ratings
Commercial Info
Location

Contact Michael Lepore & Associates
Call UsThe trademarks MLS®, Multiple Listing Service® and the associated logos are owned by The Canadian Real Estate Association (CREA) and identify the quality of services provided by real estate professionals who are members of CREA" MLS®, REALTOR®, and the associated logos are trademarks of The Canadian Real Estate Association. This website is operated by a brokerage or salesperson who is a member of The Canadian Real Estate Association. The information contained on this site is based in whole or in part on information that is provided by members of The Canadian Real Estate Association, who are responsible for its accuracy. CREA reproduces and distributes this information as a service for its members and assumes no responsibility for its accuracy The listing content on this website is protected by copyright and other laws, and is intended solely for the private, non-commercial use by individuals. Any other reproduction, distribution or use of the content, in whole or in part, is specifically forbidden. The prohibited uses include commercial use, “screen scraping”, “database scraping”, and any other activity intended to collect, store, reorganize or manipulate data on the pages produced by or displayed on this website.
Multiple Listing Service (MLS) trademark® The MLS® mark and associated logos identify professional services rendered by REALTOR® members of CREA to effect the purchase, sale and lease of real estate as part of a cooperative selling system. ©2017 The Canadian Real Estate Association. All rights reserved. The trademarks REALTOR®, REALTORS® and the REALTOR® logo are controlled by CREA and identify real estate professionals who are members of CREA.



