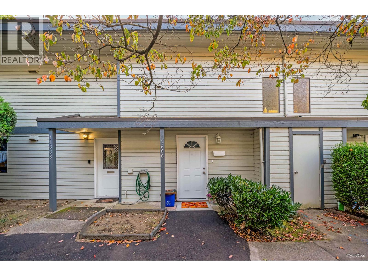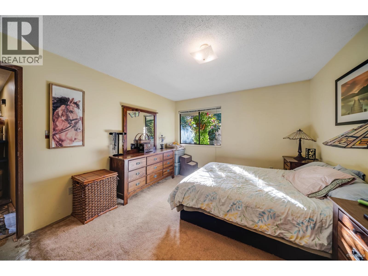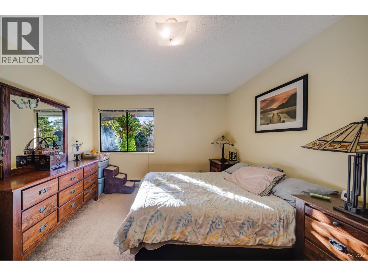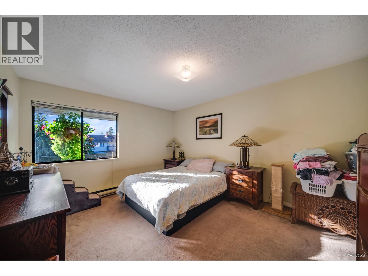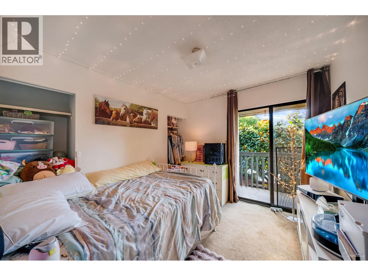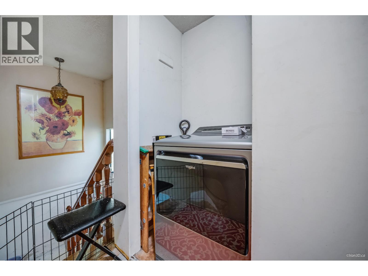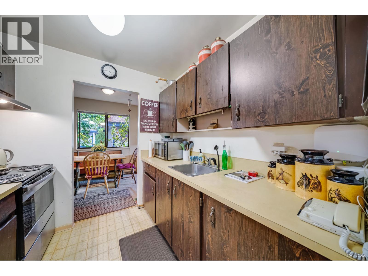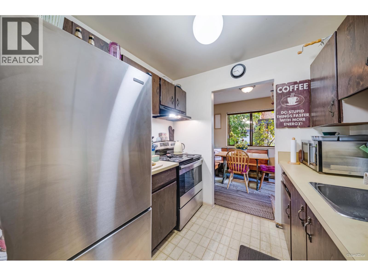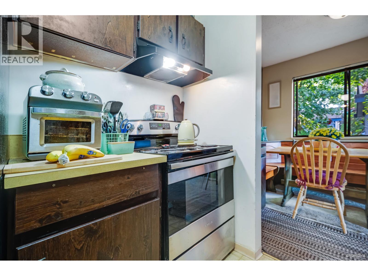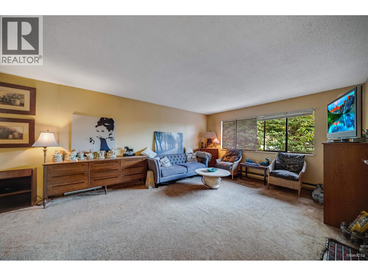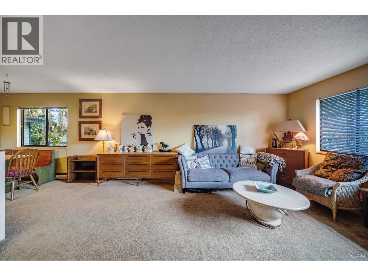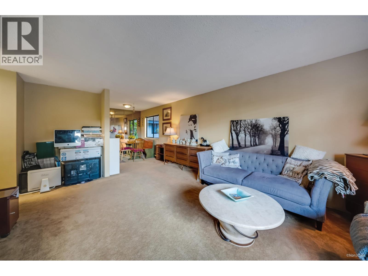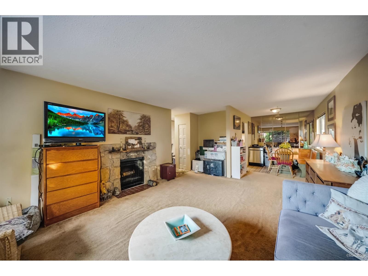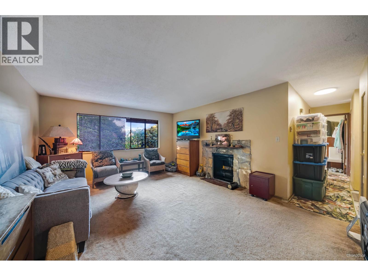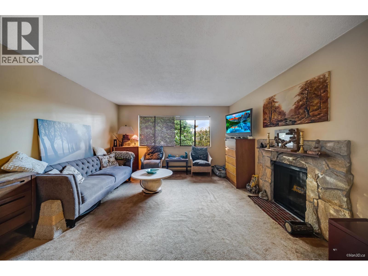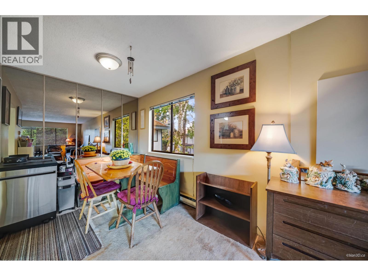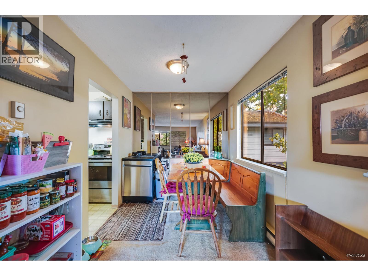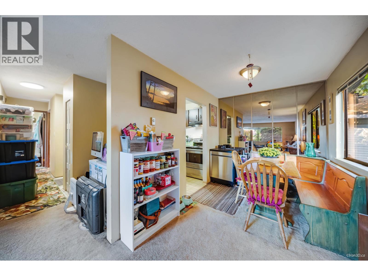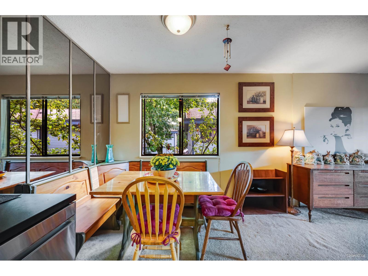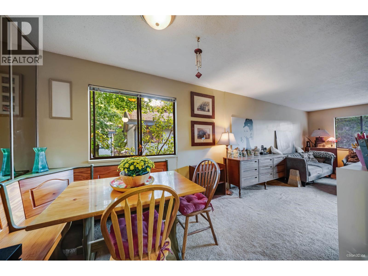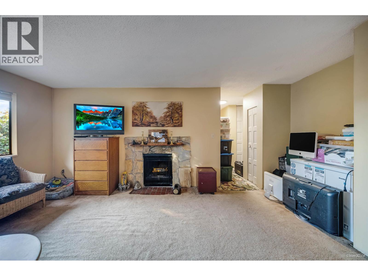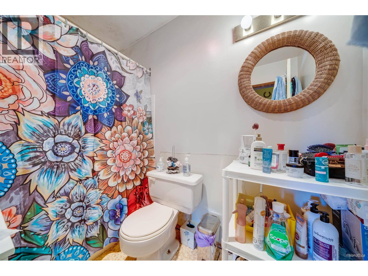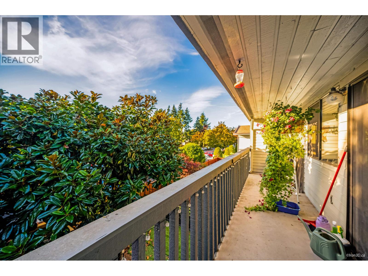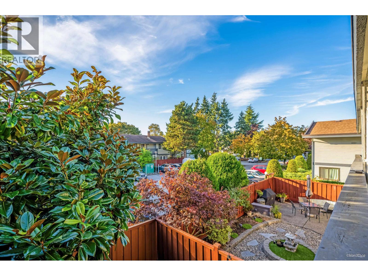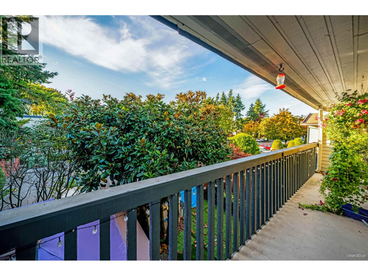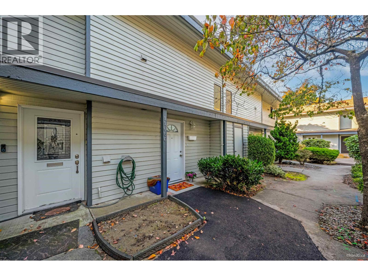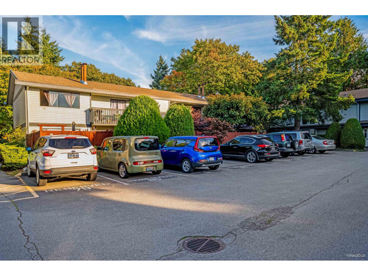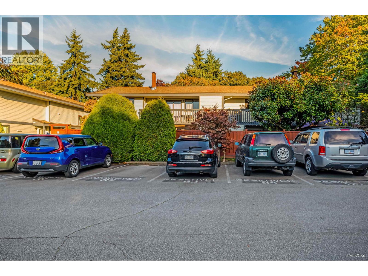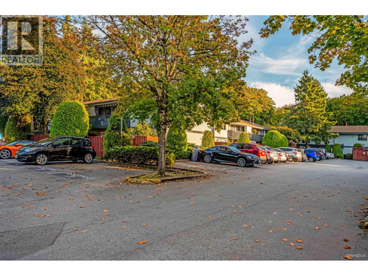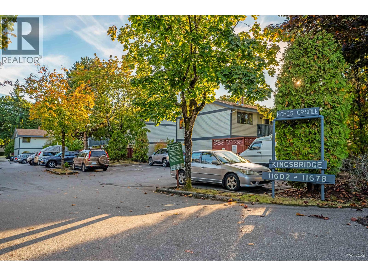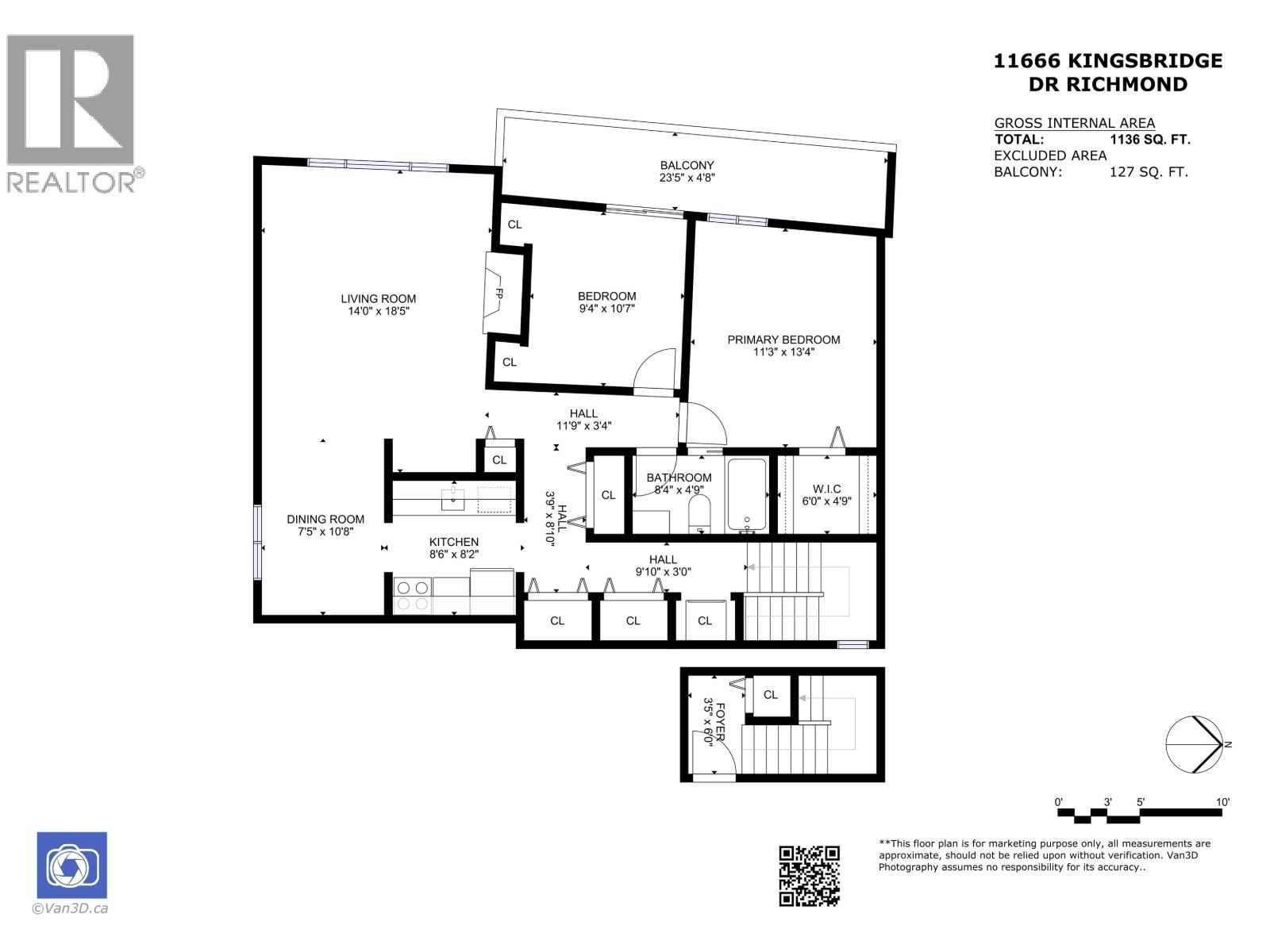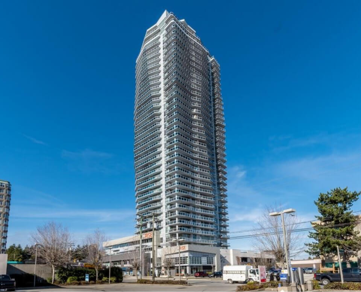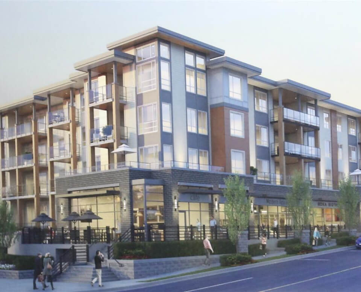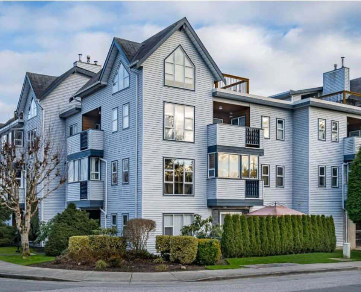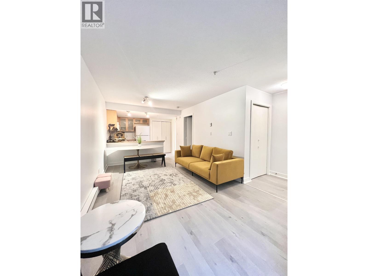 Active
Active
11666 KINGSBRIDGE DRIVE | Richmond, British Columbia, V7A4S1
11666 KINGSBRIDGE DRIVE | Richmond, British Columbia, V7A4S1
This spacious Upper-Level Townhome is located in a Family-Friendly Community. Welcome home to Kingswood Downes, a peaceful enclave surrounded by nature. This bright and spacious upper-level townhome offers 2 large beds, full bath, 1 stall. 2nd stall can be rented for $10/mnt. Strata fee incld city utility taxes ($100/mo) 2 pets. Enjoy beautiful west-facing views of lush greenery from your windows & massive private balcony. This is one of the best price / Sq.ft townhomes in Richmond! Bring your renovation ideas and transform this property into your dream home. Just a short walk to Kingswood Elementary, this location is ideal for young families. Residents enjoy resort-style amenities with indoor swimming pool/hot tub. Don´t miss your chance to own a spacious townhome for the price of condo (id:56748)Property Details
- Full Address:
- 11666 KINGSBRIDGE Drive, Richmond, British Columbia
- Price:
- $ 520,000
- MLS Number:
- R3058095
- List Date:
- October 14th, 2025
- Year Built:
- 1978
- Taxes:
- $ 1,811
- Listing Tax Year:
- 2025
Interior Features
- Bedrooms:
- 2
- Bathrooms:
- 1
- Appliances:
- All
- Heating:
- Electric
Building Features
- Interior Features:
- Laundry - In Suite
- Garage:
- Visitor Parking
- Garage Spaces:
- 1
- Pool:
- Indoor pool
- Ownership Type:
- Condo/Strata
- Taxes:
- $ 1,811
- Stata Fees:
- $ 490
Floors
- Finished Area:
- 1136 sq.ft.
Land
Neighbourhood Features
- Amenities Nearby:
- Pets Allowed With Restrictions
Ratings
Commercial Info

Contact Michael Lepore & Associates
Call UsThe trademarks MLS®, Multiple Listing Service® and the associated logos are owned by The Canadian Real Estate Association (CREA) and identify the quality of services provided by real estate professionals who are members of CREA" MLS®, REALTOR®, and the associated logos are trademarks of The Canadian Real Estate Association. This website is operated by a brokerage or salesperson who is a member of The Canadian Real Estate Association. The information contained on this site is based in whole or in part on information that is provided by members of The Canadian Real Estate Association, who are responsible for its accuracy. CREA reproduces and distributes this information as a service for its members and assumes no responsibility for its accuracy The listing content on this website is protected by copyright and other laws, and is intended solely for the private, non-commercial use by individuals. Any other reproduction, distribution or use of the content, in whole or in part, is specifically forbidden. The prohibited uses include commercial use, “screen scraping”, “database scraping”, and any other activity intended to collect, store, reorganize or manipulate data on the pages produced by or displayed on this website.
Multiple Listing Service (MLS) trademark® The MLS® mark and associated logos identify professional services rendered by REALTOR® members of CREA to effect the purchase, sale and lease of real estate as part of a cooperative selling system. ©2017 The Canadian Real Estate Association. All rights reserved. The trademarks REALTOR®, REALTORS® and the REALTOR® logo are controlled by CREA and identify real estate professionals who are members of CREA.
