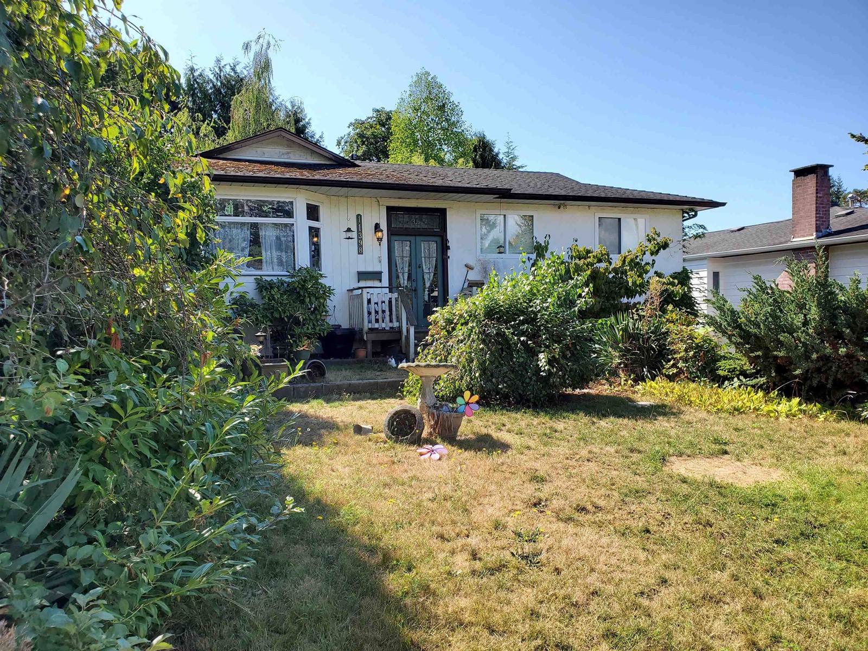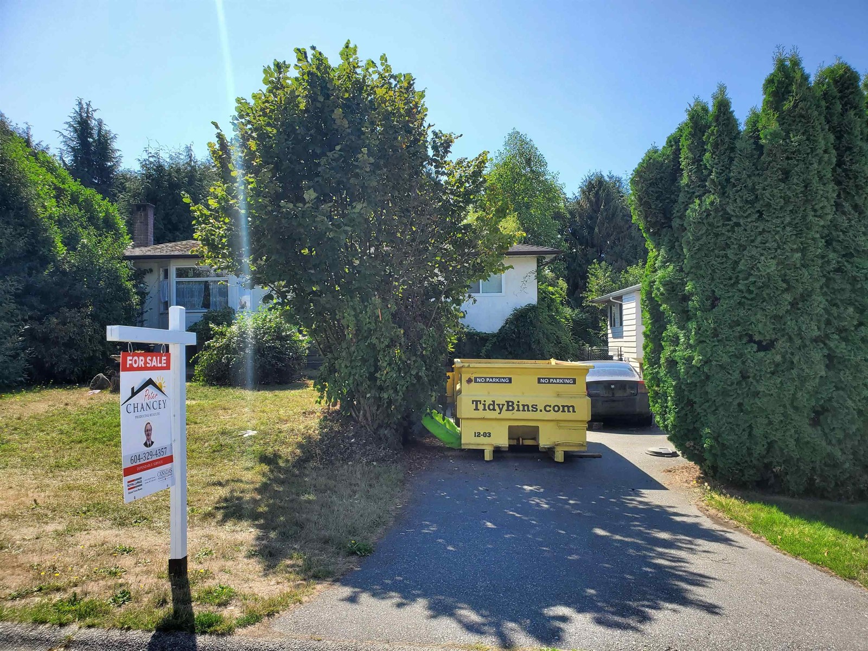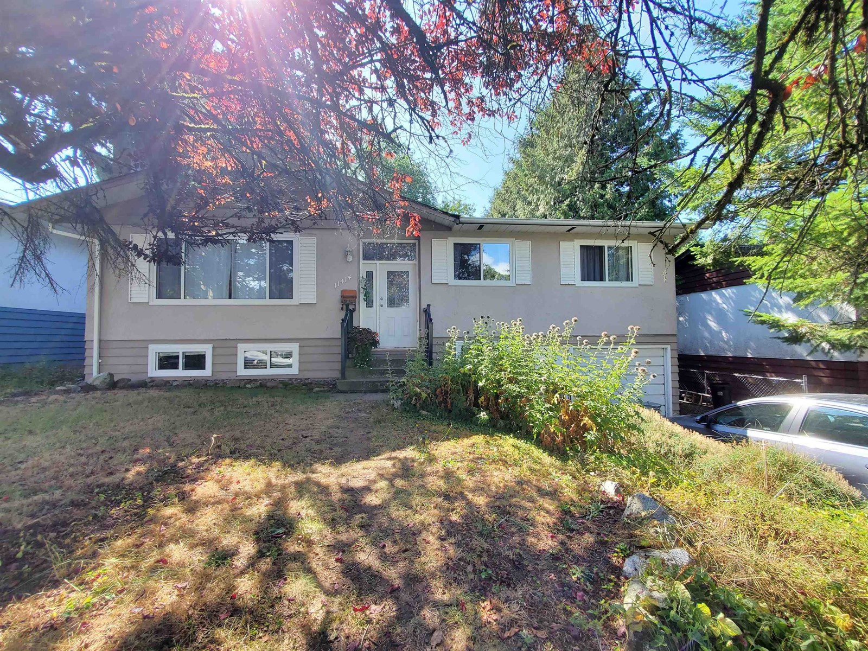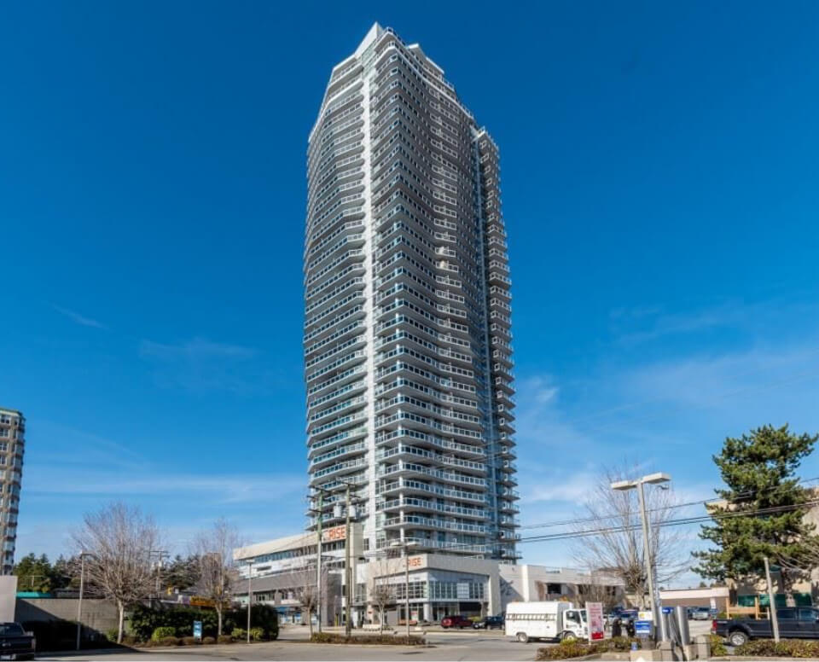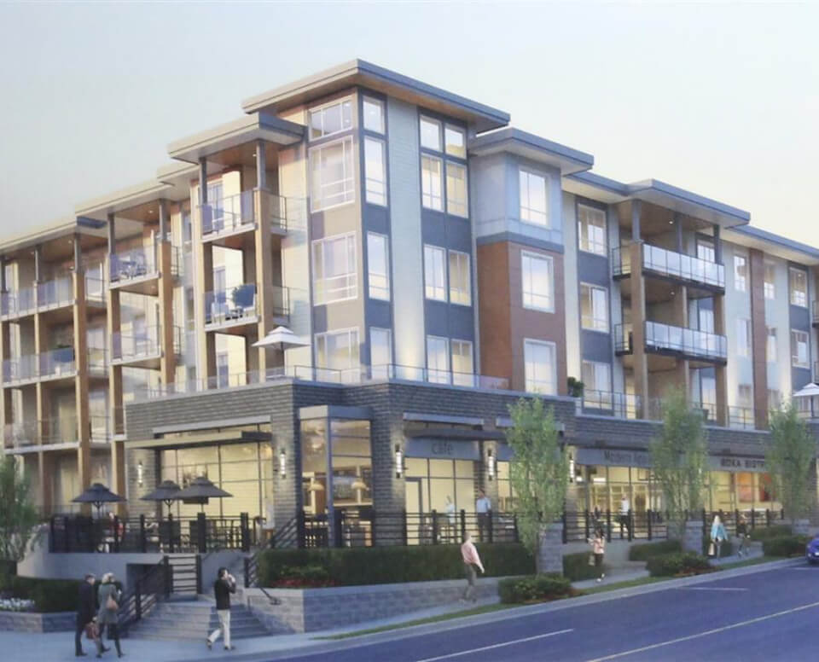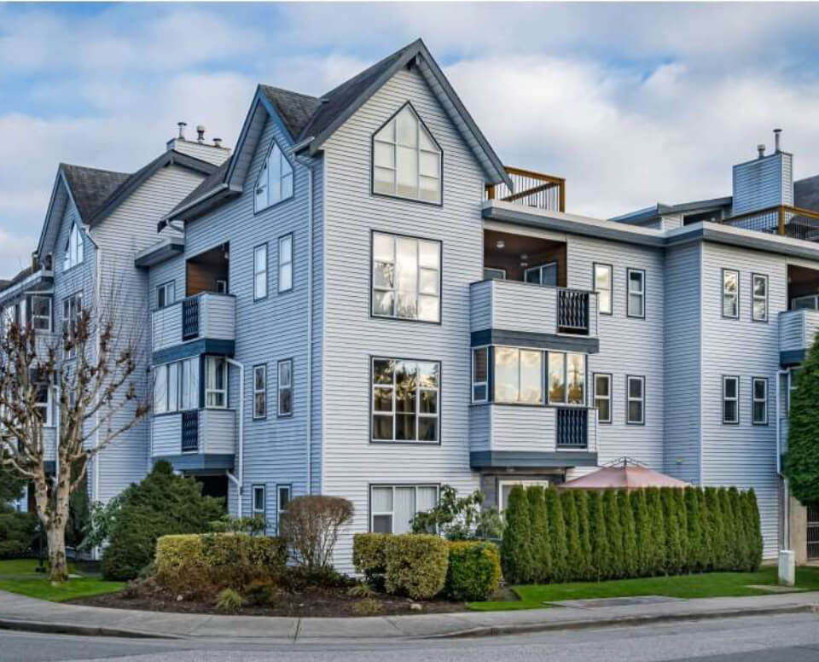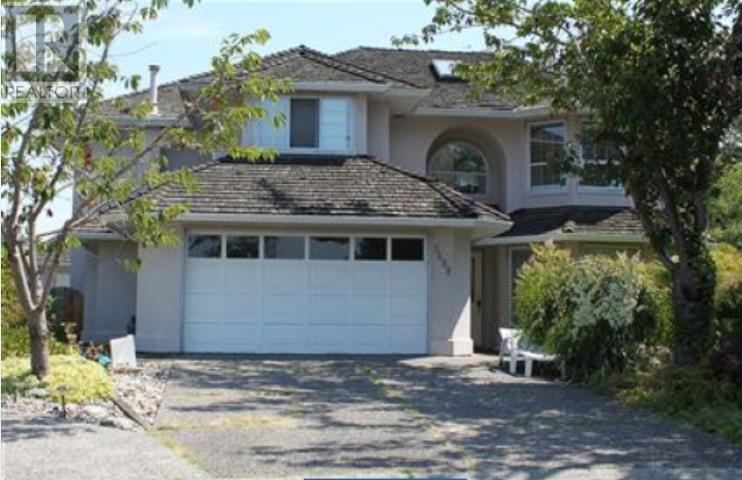 Active
Active
11398 88A AVENUE | Delta, British Columbia, V4C3E4
11398 88A AVENUE | Delta, British Columbia, V4C3E4
NEW PROVINDIAL SUITE RULES WILL APPLY HERE!! DELTA says ok to apply to SUBDIVIDE to 5 lots. 3 adjoining 60 ft lots. 11398, 11406, 11414 88A Ave. Combined frontage available 180 feet! Depth 140 ft each . Over 25,000 square feet total. NO EASEMENTS OR R/W's!! Services deep in street. Beautiful SOUTH exposure for back yards. This a Choice ANNIEVILLE location!! Safe, quiet street, schools, parks, rec centre & shopping nearby. 2.5 blocks to bus. 3 blocks to elementary school. Easy walk to Jr & Senior Secondary Schools! 8 to 10 minutes bus ride to Scott Rd. SKYTRAIN! FASTBUS to Richmond nearby! MASSIVE REDEVELOPMENT of nearby SHOPPING MALL at 84 Av & 112 St will provide a NEW development HUB soon! Beautiful property and sweet location. (id:56748)Property Details
- Full Address:
- 11398 88A, Delta, British Columbia
- Price:
- $ 1,750,000
- MLS Number:
- R2812079
- List Date:
- September 5th, 2023
- Lot Size:
- 8460 sq.ft.
- Year Built:
- 1968
- Taxes:
- $ 4,132
- Listing Tax Year:
- 2022
Interior Features
- Bedrooms:
- 3
- Bathrooms:
- 1
- Heating:
- Forced air, Natural gas
- Fireplaces:
- 1
- Basement:
- Partially finished, Partial
Building Features
- Architectural Style:
- Other, 2 Level
- Water:
- Municipal water
- Interior Features:
- Laundry - In Suite
- Garage:
- Carport, Tandem, Visitor Parking
- Garage Spaces:
- 4
- Ownership Type:
- Freehold
- Taxes:
- $ 4,132
Floors
- Finished Area:
- 1874 sq.ft.
Land
- Lot Size:
- 8460 sq.ft.
Neighbourhood Features
Ratings
Commercial Info
Location
Mortgage Calculator

Contact Michael Lepore & Associates
Call UsThe trademarks MLS®, Multiple Listing Service® and the associated logos are owned by The Canadian Real Estate Association (CREA) and identify the quality of services provided by real estate professionals who are members of CREA" MLS®, REALTOR®, and the associated logos are trademarks of The Canadian Real Estate Association. This website is operated by a brokerage or salesperson who is a member of The Canadian Real Estate Association. The information contained on this site is based in whole or in part on information that is provided by members of The Canadian Real Estate Association, who are responsible for its accuracy. CREA reproduces and distributes this information as a service for its members and assumes no responsibility for its accuracy The listing content on this website is protected by copyright and other laws, and is intended solely for the private, non-commercial use by individuals. Any other reproduction, distribution or use of the content, in whole or in part, is specifically forbidden. The prohibited uses include commercial use, “screen scraping”, “database scraping”, and any other activity intended to collect, store, reorganize or manipulate data on the pages produced by or displayed on this website.
Multiple Listing Service (MLS) trademark® The MLS® mark and associated logos identify professional services rendered by REALTOR® members of CREA to effect the purchase, sale and lease of real estate as part of a cooperative selling system. ©2017 The Canadian Real Estate Association. All rights reserved. The trademarks REALTOR®, REALTORS® and the REALTOR® logo are controlled by CREA and identify real estate professionals who are members of CREA.
