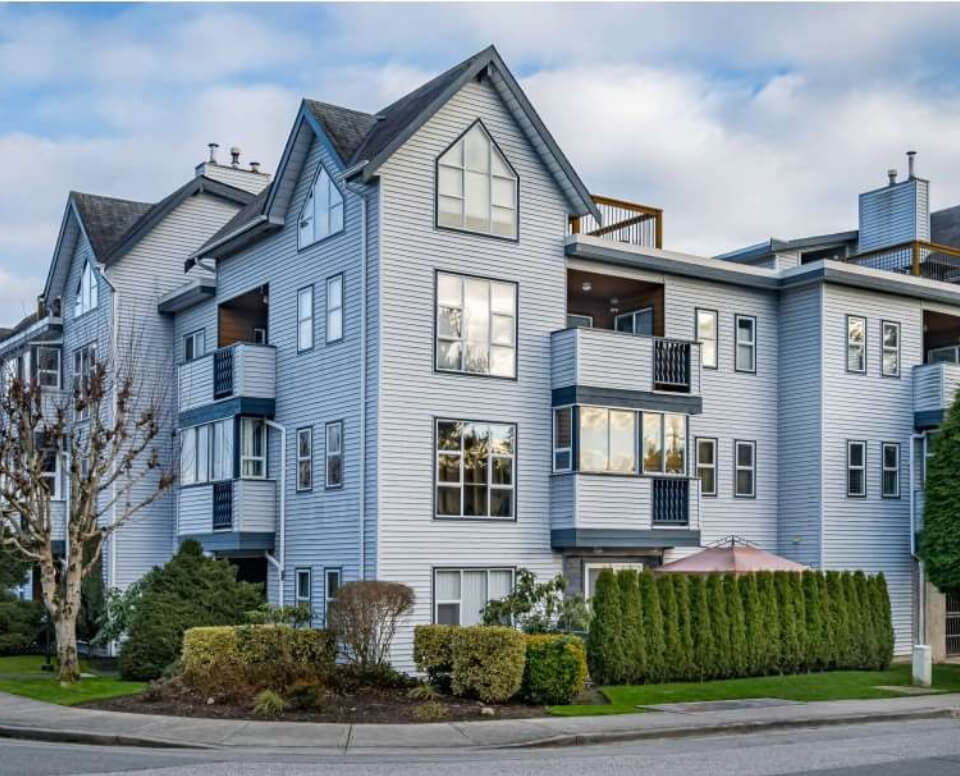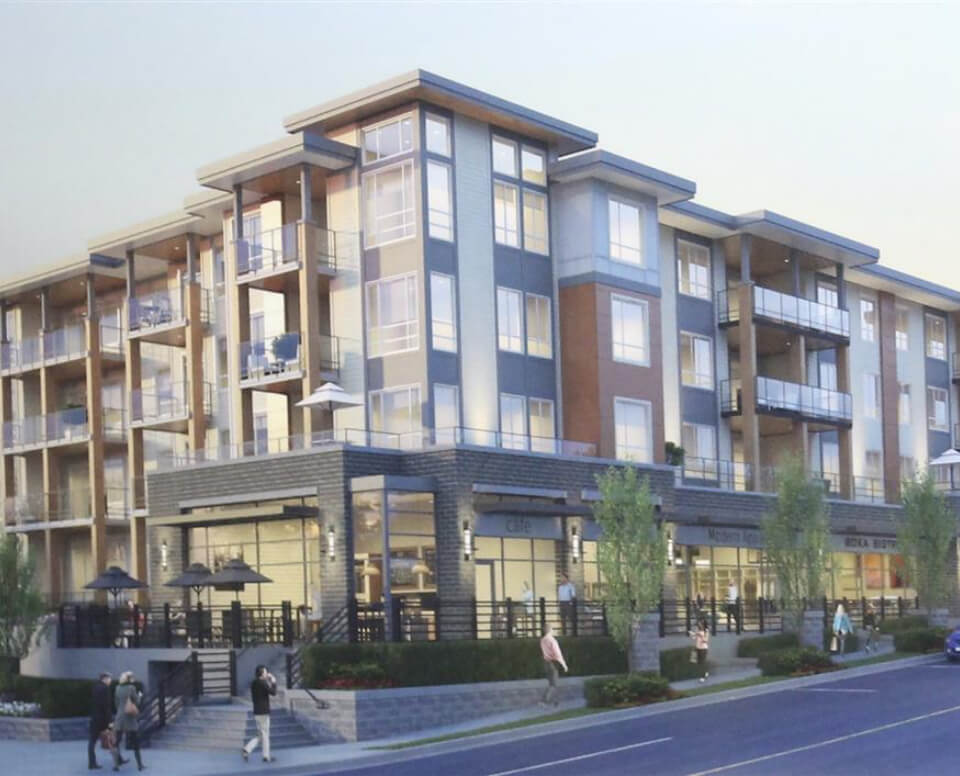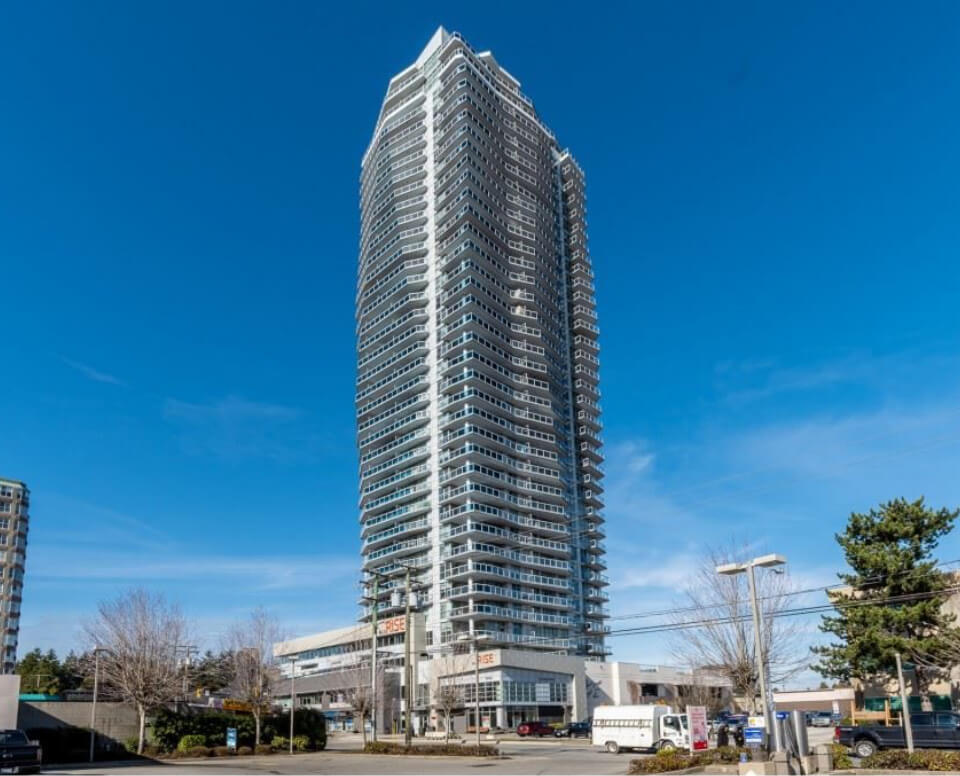10586 RIVER ROAD | Delta, BC, V4C 2R7
$2,249,000
8 Beds
7 Baths
4568 SQ.FT
10586 RIVER ROAD | Delta, BC, V4C 2R7
Discover unparalleled elegance with stunning views of the Fraser River, New West, and mountains. This home features 4 bedrooms upstairs, a main-floor bedroom with full bath ideal for elderly family, and a 2-bedroom legal suite plus guest room in the basement. Highlights include a media room with bar, expansive balcony perfect for lounging with potential for a hot tub and BBQ, and a large backyard patio offering privacy. Embrace luxurious living with ample space and breathtaking views! Open house this Saturday & Sunday from 2:00-4:00pm (April 13th & 14th)Price:$ 2,249,000
Address:10586 RIVER ROAD, Delta, BC, V4C 2R7
MLS Number:R2864608
Year Built:2022
List Date:Apr 2, 2024
Frontage:50 ft.
Lot Depth:140 ft.
Lot Size:6,869 sq. ft.
Taxes:$ 6,051
Tax Year:2023
Property Specifications
Bedrooms:8
Bathrooms:7
Bathrooms (Half):1
Bathrooms (Full):6
Style of Home:2 Storey w/Bsmt.
Square Footage:4,568 sq. ft.
Interior Features:ClthWsh/Dryr/Frdg/Stve/DW, Garage Door Opener, Pantry, Security System, Smoke Alarm, Vacuum - Built In
Fireplace(s):2
Basement:Fully Finished
Interior Features
Storeys:3
Ownership Type:Freehold NonStrata
Building Features
Other

Contact Michael Lepore
Call UsListing Brokerage:
eXp Realty (Branch) |
The data relating to real estate on this website comes in part from the MLS® Reciprocity program of either the Real Estate Board of Greater Vancouver (REBGV), the Fraser Valley Real Estate Board (FVREB) or the Chilliwack and District Real Estate Board (CADREB). Real estate listings held by participating real estate firms are marked with the MLS® logo and detailed information about the listing includes the name of the listing agent. This representation is based in whole or part on data generated by either the REBGV, the FVREB or the CADREB which assumes no responsibility for its accuracy. The materials contained on this page may not be reproduced without the express written consent of either the REBGV, the FVREB or the CADREB.




