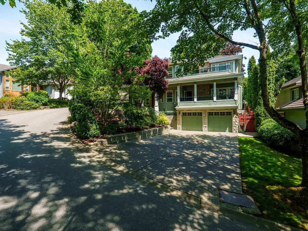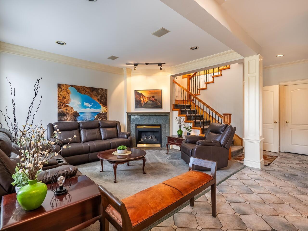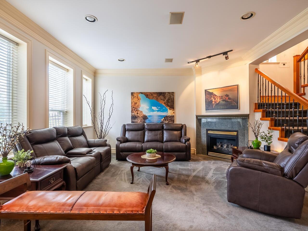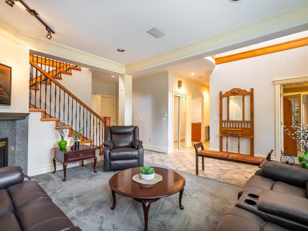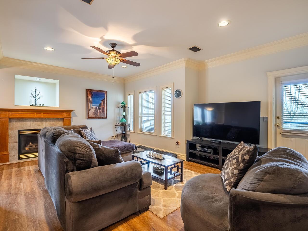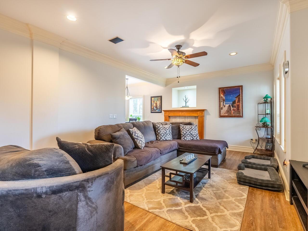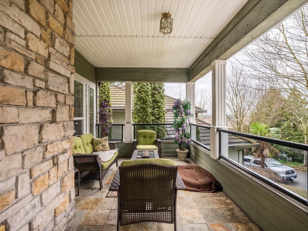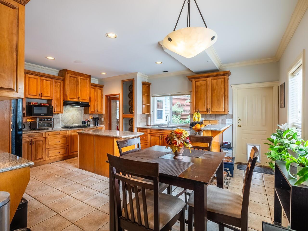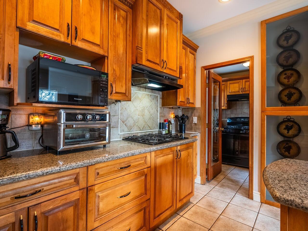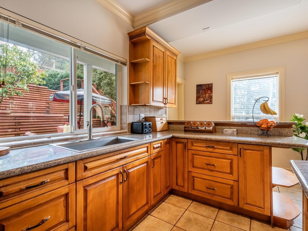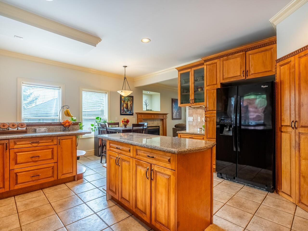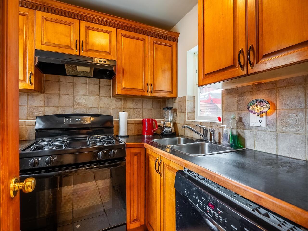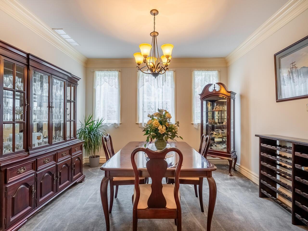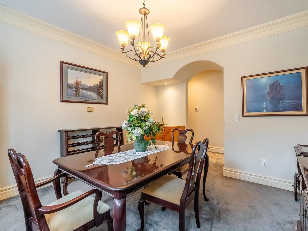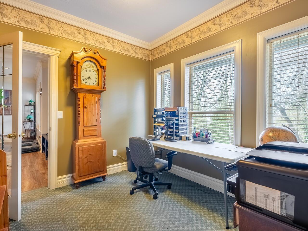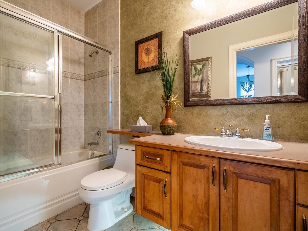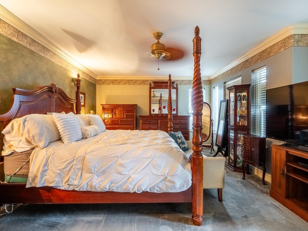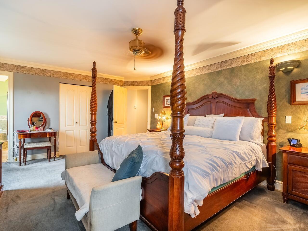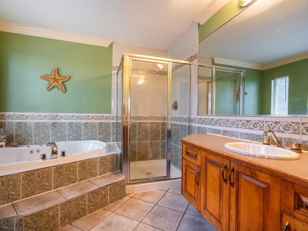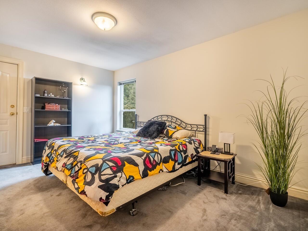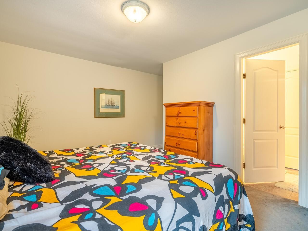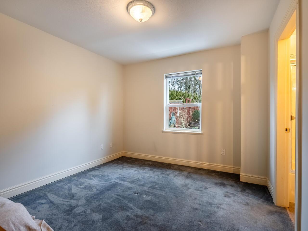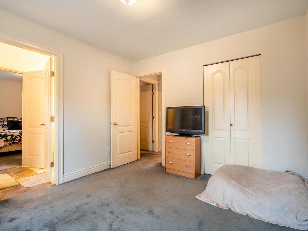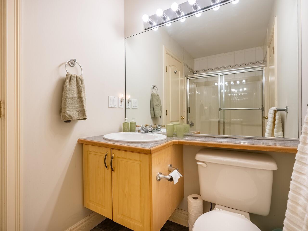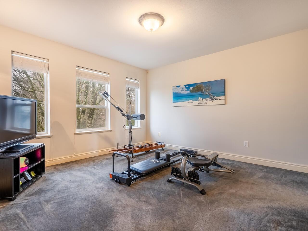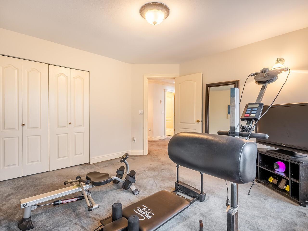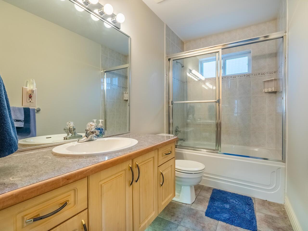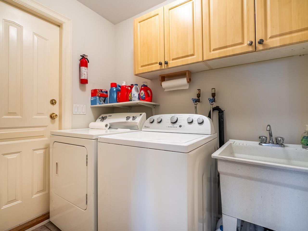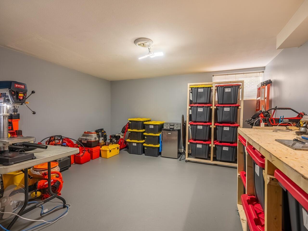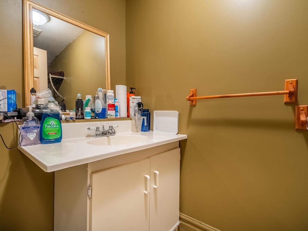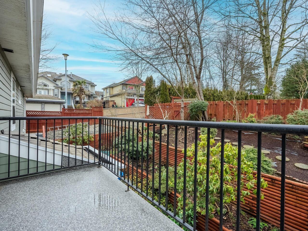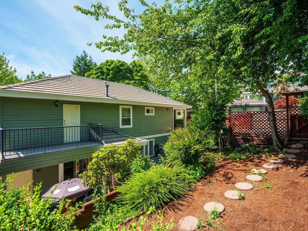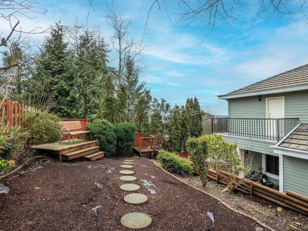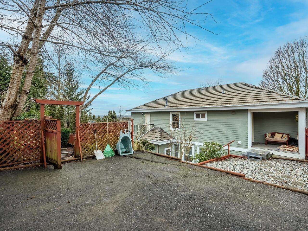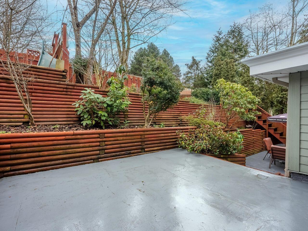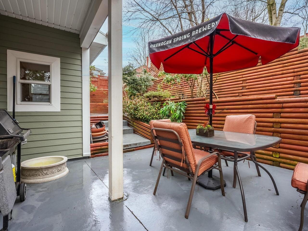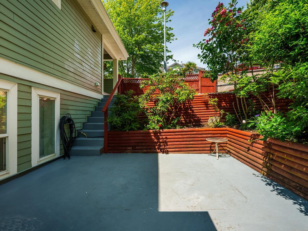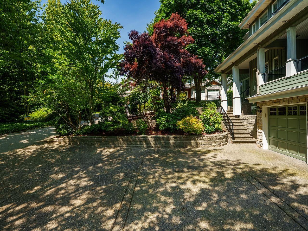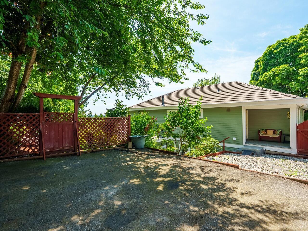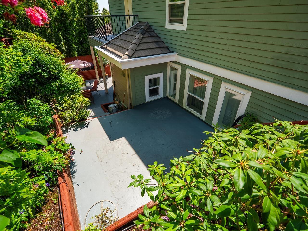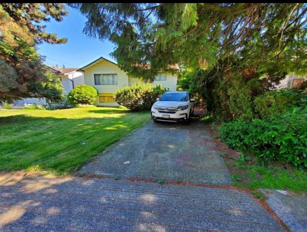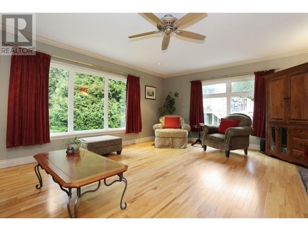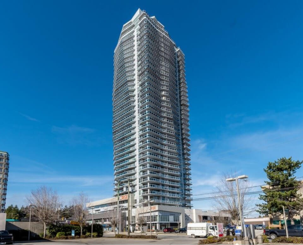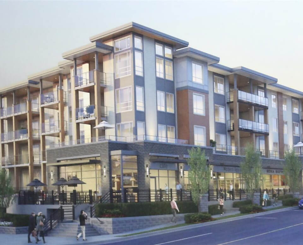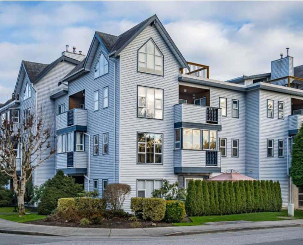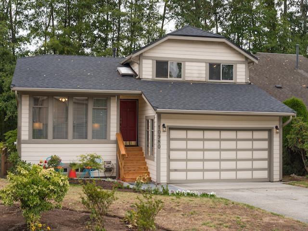 Active
Active
10419 WILTSHIRE BOULEVARD | Delta, British Columbia, V4C8G6
10419 WILTSHIRE BOULEVARD | Delta, British Columbia, V4C8G6
Designed for family & entertaining this 3,770 sf 2 story plus bsmt home must be seen. Entertainment sized liv rm w/corner gas f/p, spacious formal dining rm w/wet bar, gorgeous island kitchen w/maple cabinets granite counters, tons of cabinets, pantry, separate wok kitchen & spacious eating area with door to spacious patio. Spacious family rm for more casual entertaining with cozy gas fireplace, attractive laminate floors & door to covered deck. Mn flr den. Mn flr 4 pce bath for convenience of guests. Upper level boasts laundry rm, 2 baths & 4 spacious bdrms incl very spacious pbdrm w/w/i closet gorgeous 4 pce bath w/sep soaker tub & shower & dr to private deck. Lower level w/3 pce bath and workshop or ? and lots of storage in tall crawlspace. Extra parking, terraced yd & spacious patios. (id:56748)Property Details
- Full Address:
- 10419 WILTSHIRE, Delta, British Columbia
- Price:
- $ 1,498,800
- MLS Number:
- R3038883
- List Date:
- August 20th, 2025
- Lot Size:
- 6565 sq.ft.
- Year Built:
- 1997
- Taxes:
- $ 6,000
- Listing Tax Year:
- 2024
Interior Features
- Bedrooms:
- 4
- Bathrooms:
- 5
- Appliances:
- Washer, Refrigerator, Dishwasher, Stove, Dryer
- Heating:
- Natural gas, Hot Water
- Fireplaces:
- 2
- Basement:
- Partially finished, Partial, Unknown
Building Features
- Architectural Style:
- 2 Level
- Storeys:
- 3
- Sewer:
- Sanitary sewer, Storm sewer
- Water:
- Municipal water
- Garage:
- Garage
- Garage Spaces:
- 6
- Ownership Type:
- Condo/Strata
- Taxes:
- $ 6,000
- Stata Fees:
- $ 60
Floors
- Finished Area:
- 3770 sq.ft.
Land
- Lot Size:
- 6565 sq.ft.
- Road Type:
- Paved road
Neighbourhood Features
- Amenities Nearby:
- Pets Allowed, Rentals Allowed
Ratings
Commercial Info

Contact Michael Lepore & Associates
Call UsThe trademarks MLS®, Multiple Listing Service® and the associated logos are owned by The Canadian Real Estate Association (CREA) and identify the quality of services provided by real estate professionals who are members of CREA" MLS®, REALTOR®, and the associated logos are trademarks of The Canadian Real Estate Association. This website is operated by a brokerage or salesperson who is a member of The Canadian Real Estate Association. The information contained on this site is based in whole or in part on information that is provided by members of The Canadian Real Estate Association, who are responsible for its accuracy. CREA reproduces and distributes this information as a service for its members and assumes no responsibility for its accuracy The listing content on this website is protected by copyright and other laws, and is intended solely for the private, non-commercial use by individuals. Any other reproduction, distribution or use of the content, in whole or in part, is specifically forbidden. The prohibited uses include commercial use, “screen scraping”, “database scraping”, and any other activity intended to collect, store, reorganize or manipulate data on the pages produced by or displayed on this website.
Multiple Listing Service (MLS) trademark® The MLS® mark and associated logos identify professional services rendered by REALTOR® members of CREA to effect the purchase, sale and lease of real estate as part of a cooperative selling system. ©2017 The Canadian Real Estate Association. All rights reserved. The trademarks REALTOR®, REALTORS® and the REALTOR® logo are controlled by CREA and identify real estate professionals who are members of CREA.
