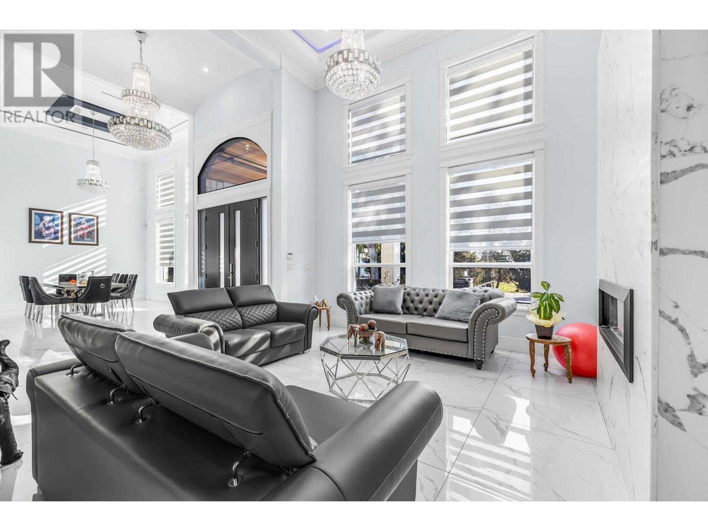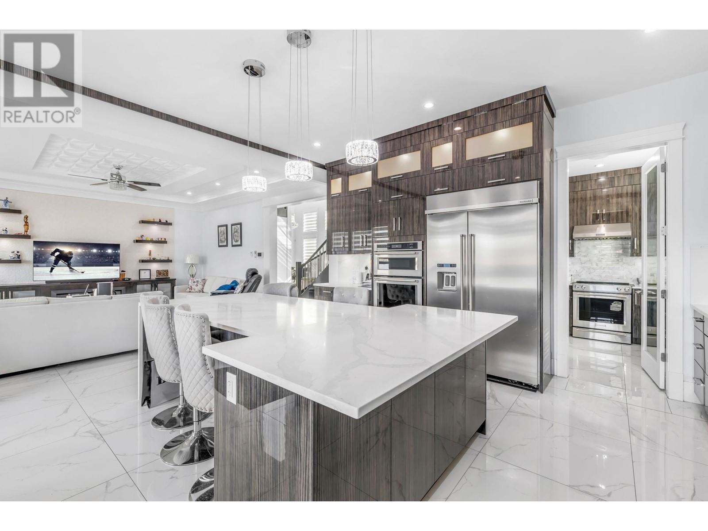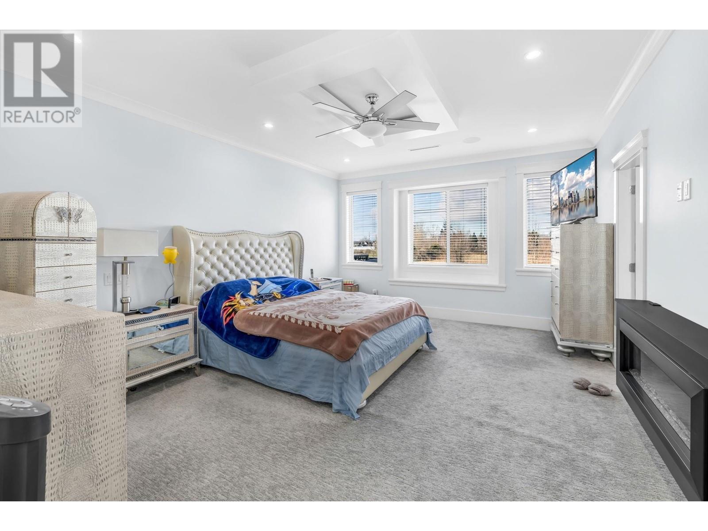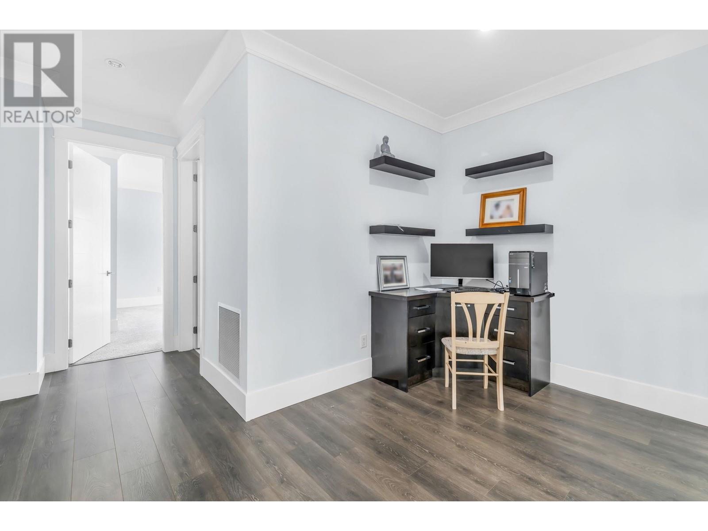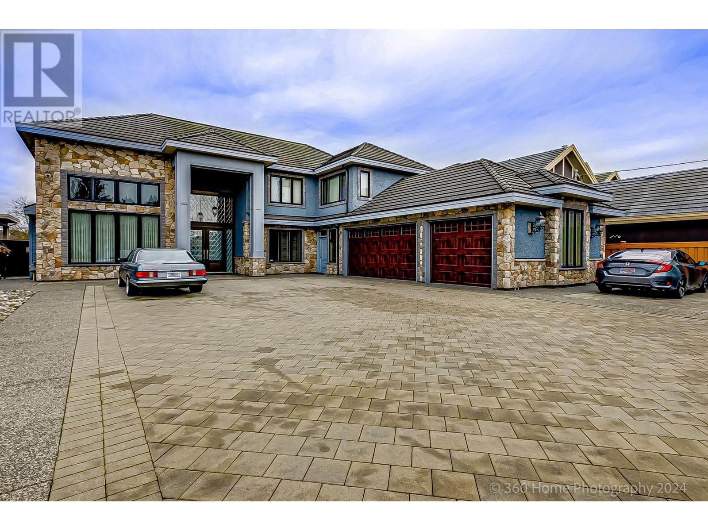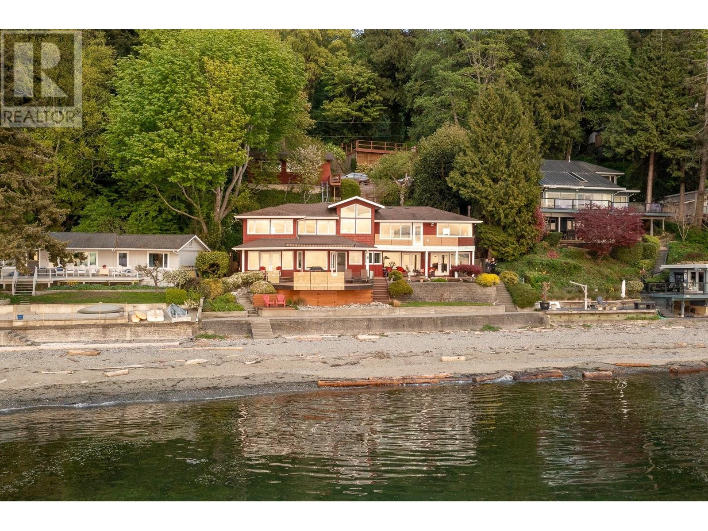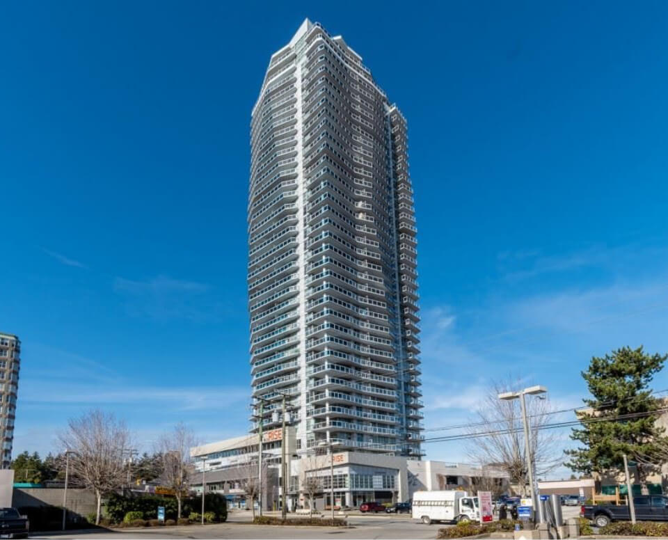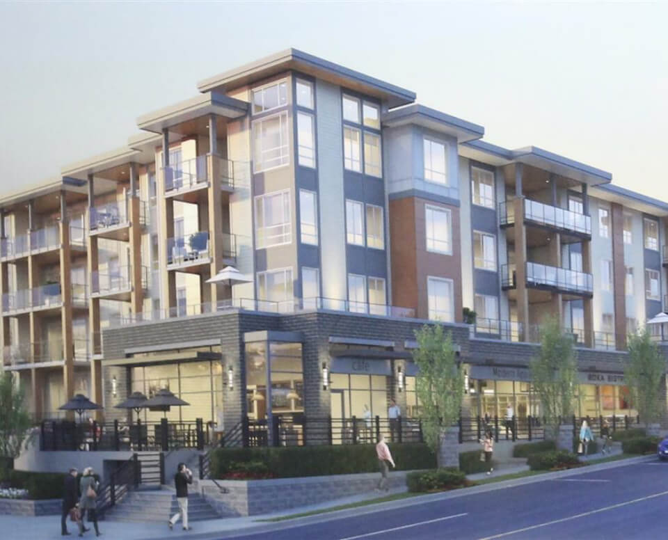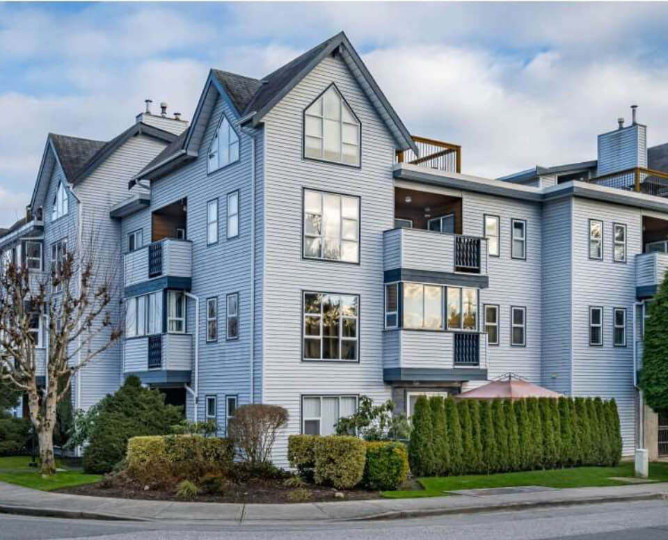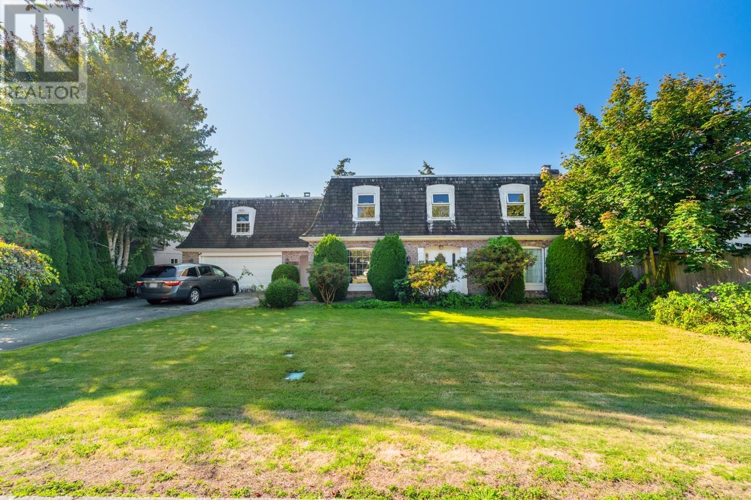 Active
Active
10211 NO. 6 ROAD | Richmond, British Columbia, V6W1E6
10211 NO. 6 ROAD | Richmond, British Columbia, V6W1E6
Opportunity to own this stunning luxurious 5,000 sq ft+ family home on a massive 20,000 sq ft+ with 7 beds & 7 baths. This beautifully designed home features grand high ceilings, an impressive spiral staircase & a striking entryway sets the.The gourmet & spice kitchens equipped with top-tier stainless steel appliances, perfect for entertaining alongside the spacious family room, private home theatre & built-in speakers throughout the home. Upstairs, 4 spacious bedrooms, each with its own ensuite, including a lavish master suite with a walk-in closet and spa-style ensuite. 3 rooms have their own private balconies. Enjoy comfort in every season with A/C, covered decks and patios. The fully fenced yard offers breathtaking mountain and farmland views, making it ideal for year-round enjoyment. Plus, a separate 2-bedroom legal suite provides excellent rental income! Located minutes from golf courses, HWY 99, and amenities. Move-in ready! (id:56748)Property Details
- Full Address:
- 10211 NO. 6 Road, Richmond, British Columbia
- Price:
- $ 3,888,888
- MLS Number:
- R2979923
- List Date:
- March 19th, 2025
- Lot Size:
- 0.46 ac
- Year Built:
- 2020
- Taxes:
- $ 8,718
- Listing Tax Year:
- 2024
Interior Features
- Bedrooms:
- 7
- Bathrooms:
- 7
- Appliances:
- All
- Air Conditioning:
- Air Conditioned
- Heating:
- Radiant heat, Natural gas, Hot Water
- Fireplaces:
- 2
- Basement:
- Finished, Separate entrance, Unknown
Building Features
- Architectural Style:
- 2 Level
- Garage:
- Detached Garage
- Garage Spaces:
- 10
- Ownership Type:
- Freehold
- Taxes:
- $ 8,718
Floors
- Finished Area:
- 5134 sq.ft.
Land
- View:
- View
- Lot Size:
- 0.46 ac
Neighbourhood Features
- Amenities Nearby:
- Rural Setting
Ratings
Commercial Info
Location

Contact Michael Lepore & Associates
Call UsThe trademarks MLS®, Multiple Listing Service® and the associated logos are owned by The Canadian Real Estate Association (CREA) and identify the quality of services provided by real estate professionals who are members of CREA" MLS®, REALTOR®, and the associated logos are trademarks of The Canadian Real Estate Association. This website is operated by a brokerage or salesperson who is a member of The Canadian Real Estate Association. The information contained on this site is based in whole or in part on information that is provided by members of The Canadian Real Estate Association, who are responsible for its accuracy. CREA reproduces and distributes this information as a service for its members and assumes no responsibility for its accuracy The listing content on this website is protected by copyright and other laws, and is intended solely for the private, non-commercial use by individuals. Any other reproduction, distribution or use of the content, in whole or in part, is specifically forbidden. The prohibited uses include commercial use, “screen scraping”, “database scraping”, and any other activity intended to collect, store, reorganize or manipulate data on the pages produced by or displayed on this website.
Multiple Listing Service (MLS) trademark® The MLS® mark and associated logos identify professional services rendered by REALTOR® members of CREA to effect the purchase, sale and lease of real estate as part of a cooperative selling system. ©2017 The Canadian Real Estate Association. All rights reserved. The trademarks REALTOR®, REALTORS® and the REALTOR® logo are controlled by CREA and identify real estate professionals who are members of CREA.





