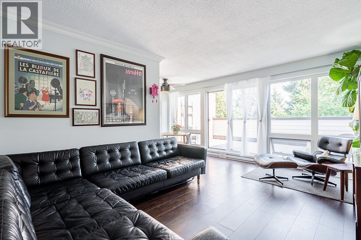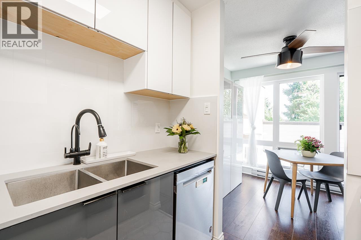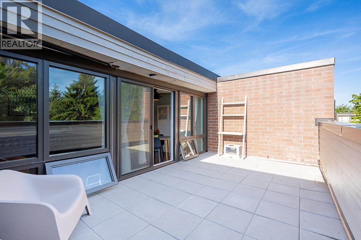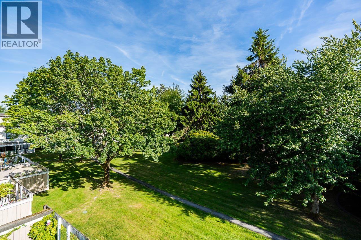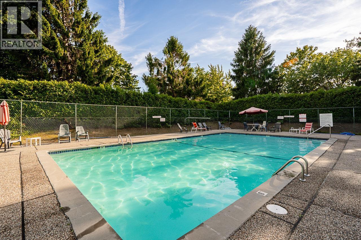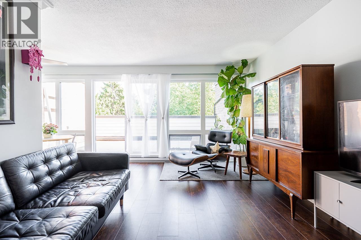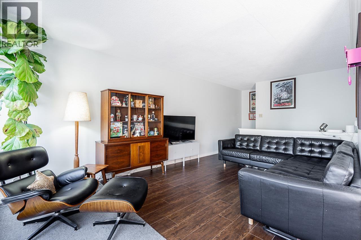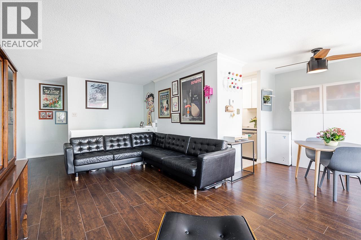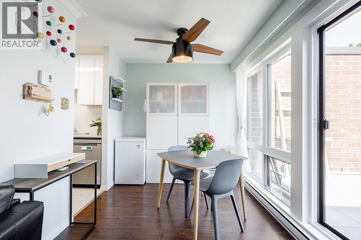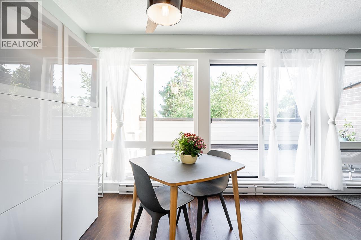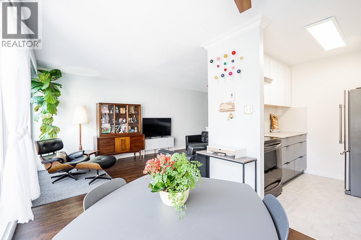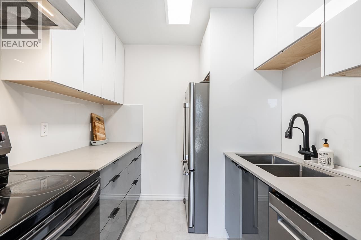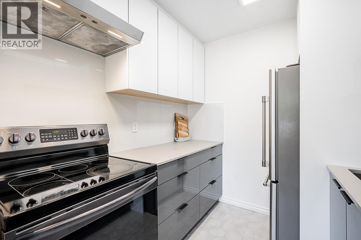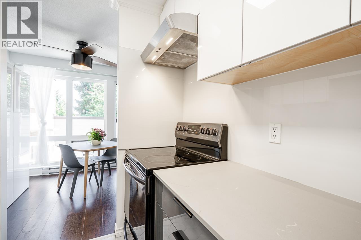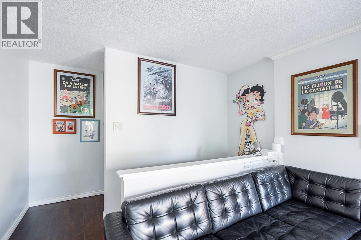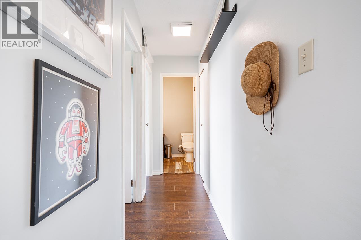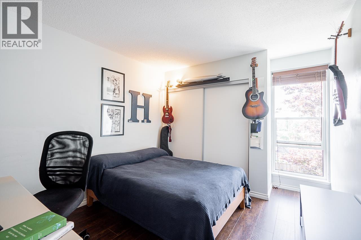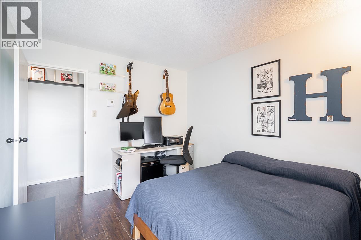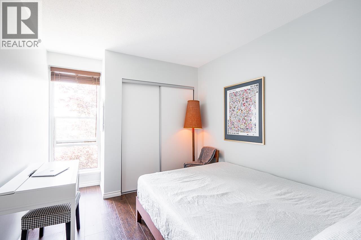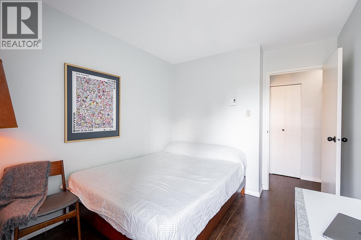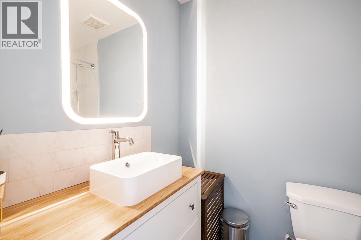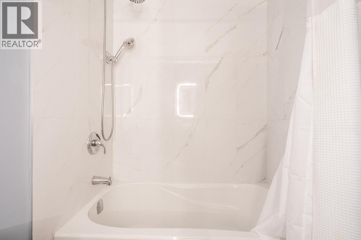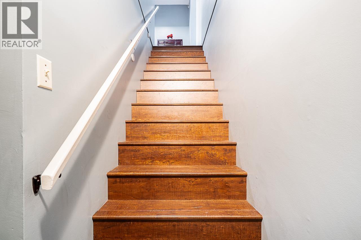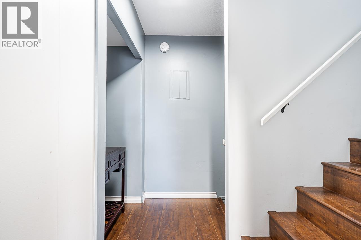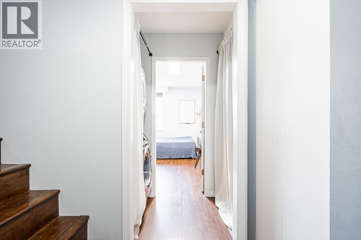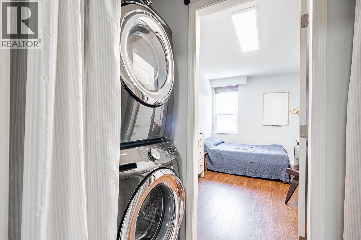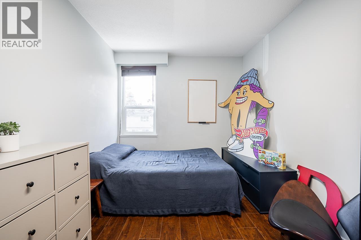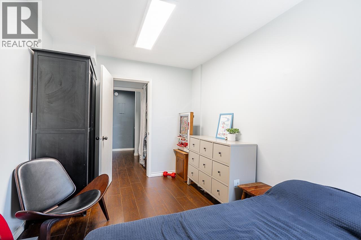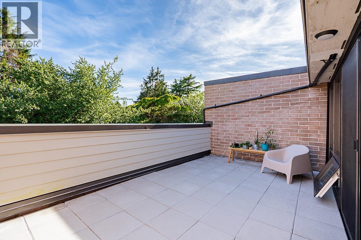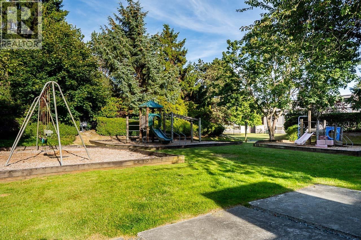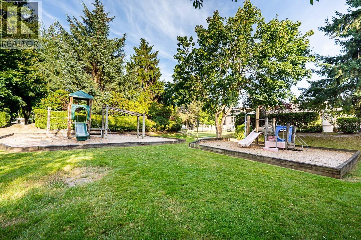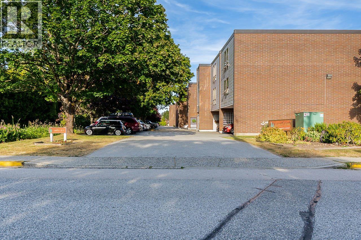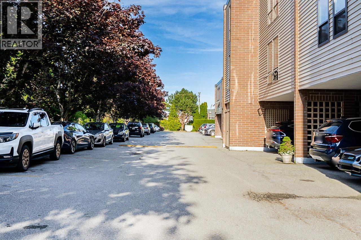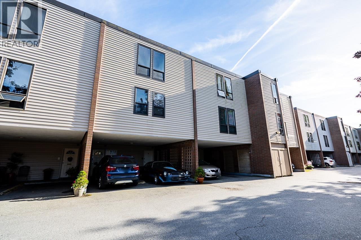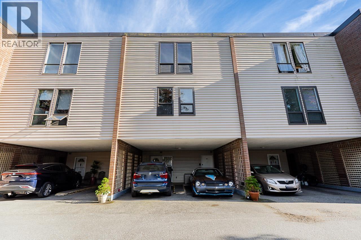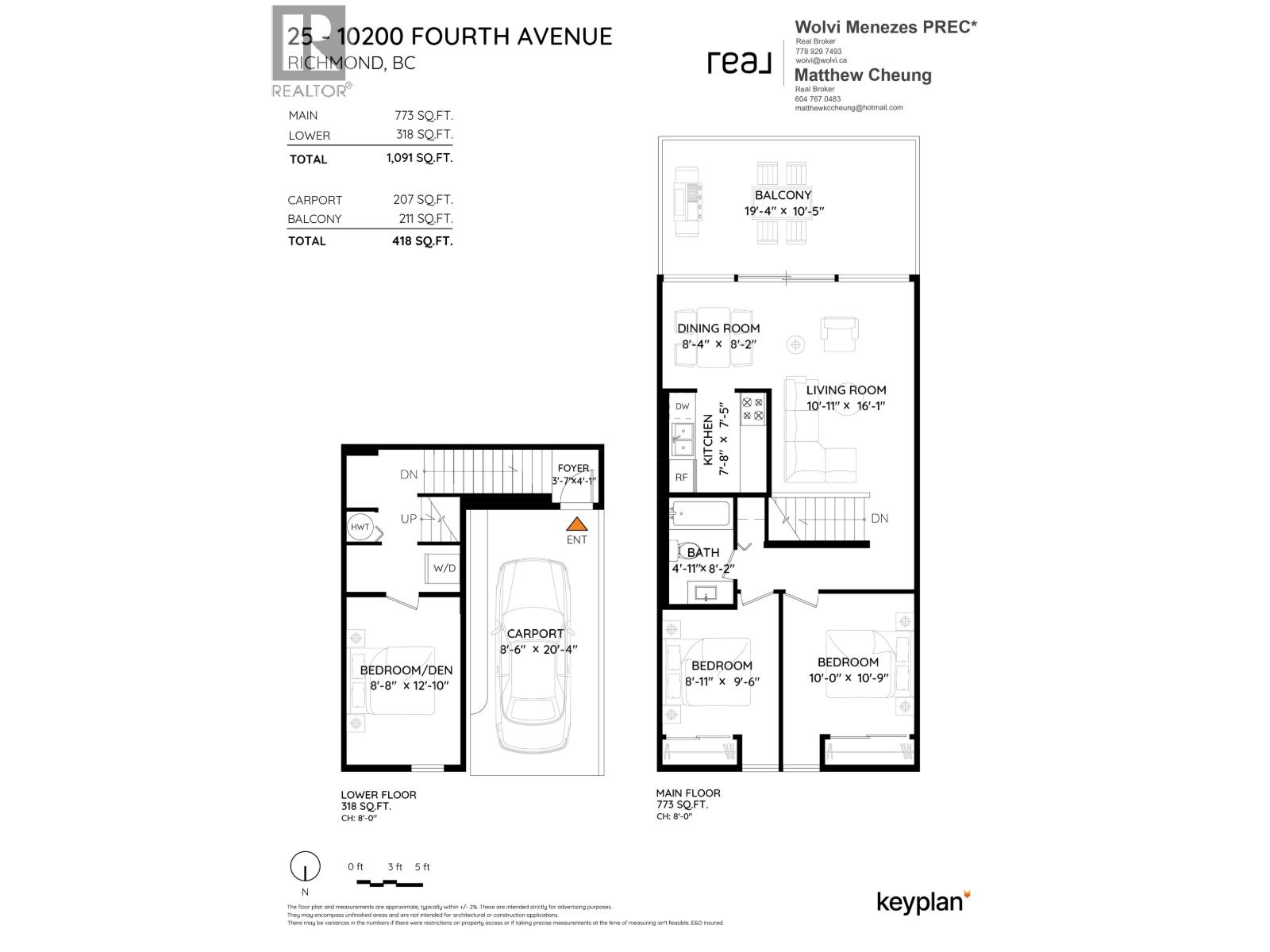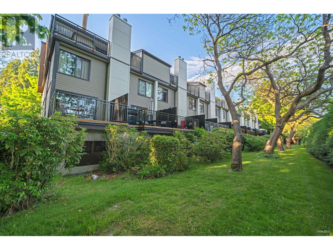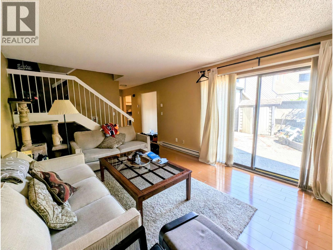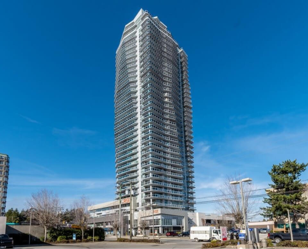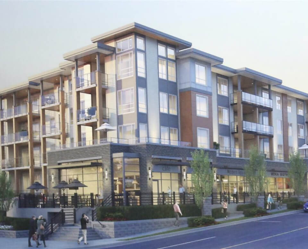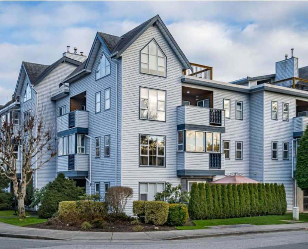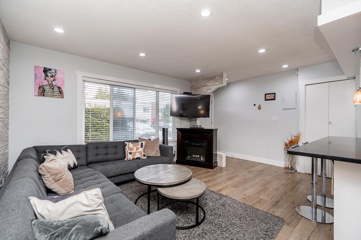 Active
Active
10200 4TH AVENUE | Richmond, British Columbia, V7E1V3
10200 4TH AVENUE | Richmond, British Columbia, V7E1V3
Renovated Top Floor 3-bed townhome in Manoah Village-ideal for young families and first-time buyers! Just steps from Manoah Steves Elementary, this bright, south-facing home features a HUGE 200 sqft top-floor deck with tranquil views over a quiet, green courtyard where kids can play and explore. Inside, updates include a renovated kitchen with modern finishes (2 yrs), upgraded bathroom, new flooring, and improved closet systems (4 yrs). Recent improvements also include new windows and blinds (2 yrs), plus a new patio sliding door and deck (3 mos). $10K in completed building upgrades for windows, sliding door, and deck already paid. Manoah Village is a well-managed, community-focused complex with family-friendly amenities: pool, playground, and rec centre. Lifestyle is unmatched-walk or bike to parks, the dyke trail, Steveston Village, Hugh Boyd Secondary, West Richmond Community Centre, and Seafair Mall. 1 covered parking stall + locker included. OPEN HOUSE Sun 2-4 Oct 19th (id:56748)Property Details
- Full Address:
- 10200 4TH Avenue, Richmond, British Columbia
- Price:
- $ 698,000
- MLS Number:
- R3058902
- List Date:
- October 15th, 2025
- Year Built:
- 1971
- Taxes:
- $ 1,872
- Listing Tax Year:
- 2024
Interior Features
- Bedrooms:
- 3
- Bathrooms:
- 1
- Heating:
- Electric
Building Features
- Interior Features:
- Exercise Centre, Recreation Centre, Laundry - In Suite
- Garage:
- Carport
- Garage Spaces:
- 1
- Pool:
- Outdoor pool
- Ownership Type:
- Condo/Strata
- Taxes:
- $ 1,872
- Stata Fees:
- $ 515
Floors
- Finished Area:
- 1091 sq.ft.
Land
- View:
- View
Neighbourhood Features
- Amenities Nearby:
- Pets Allowed With Restrictions, Rentals Allowed With Restrictions
Ratings
Commercial Info

Contact Michael Lepore & Associates
Call UsThe trademarks MLS®, Multiple Listing Service® and the associated logos are owned by The Canadian Real Estate Association (CREA) and identify the quality of services provided by real estate professionals who are members of CREA" MLS®, REALTOR®, and the associated logos are trademarks of The Canadian Real Estate Association. This website is operated by a brokerage or salesperson who is a member of The Canadian Real Estate Association. The information contained on this site is based in whole or in part on information that is provided by members of The Canadian Real Estate Association, who are responsible for its accuracy. CREA reproduces and distributes this information as a service for its members and assumes no responsibility for its accuracy The listing content on this website is protected by copyright and other laws, and is intended solely for the private, non-commercial use by individuals. Any other reproduction, distribution or use of the content, in whole or in part, is specifically forbidden. The prohibited uses include commercial use, “screen scraping”, “database scraping”, and any other activity intended to collect, store, reorganize or manipulate data on the pages produced by or displayed on this website.
Multiple Listing Service (MLS) trademark® The MLS® mark and associated logos identify professional services rendered by REALTOR® members of CREA to effect the purchase, sale and lease of real estate as part of a cooperative selling system. ©2017 The Canadian Real Estate Association. All rights reserved. The trademarks REALTOR®, REALTORS® and the REALTOR® logo are controlled by CREA and identify real estate professionals who are members of CREA.
