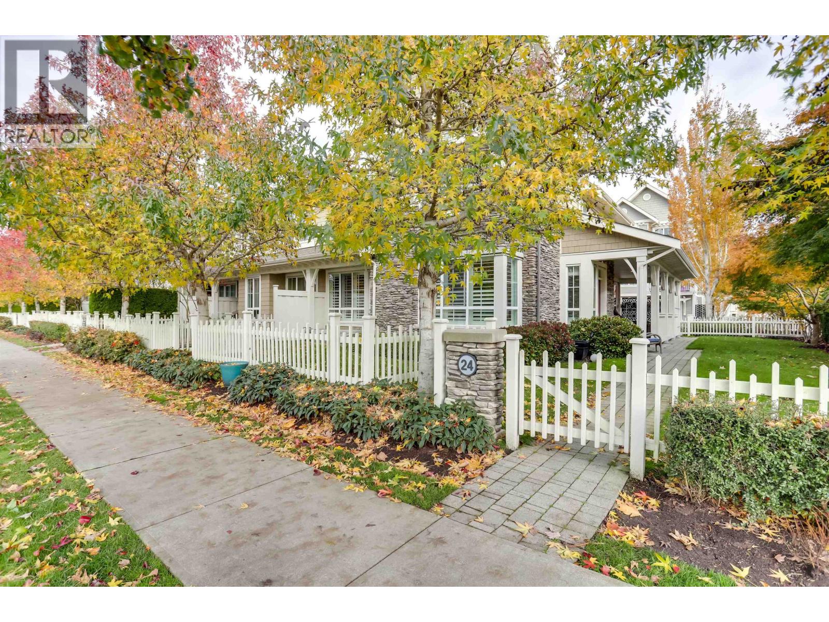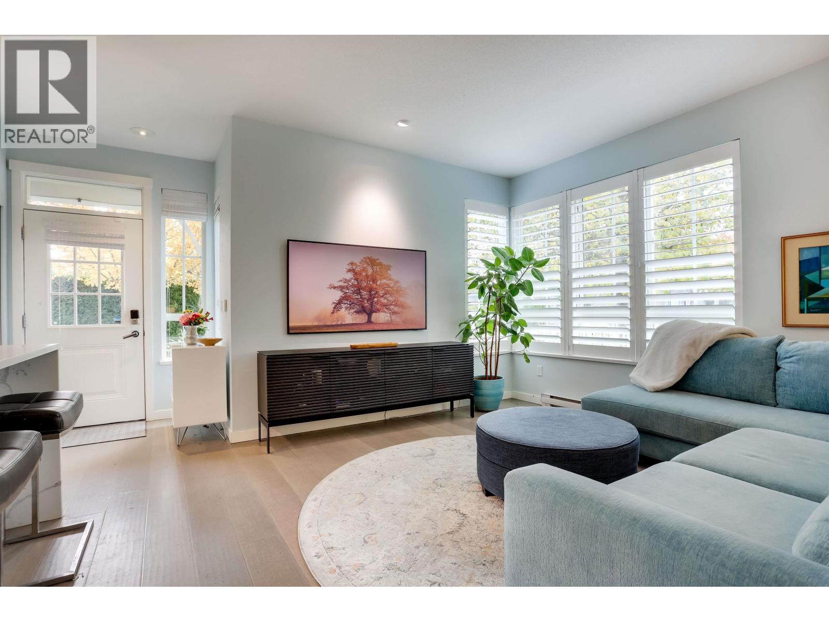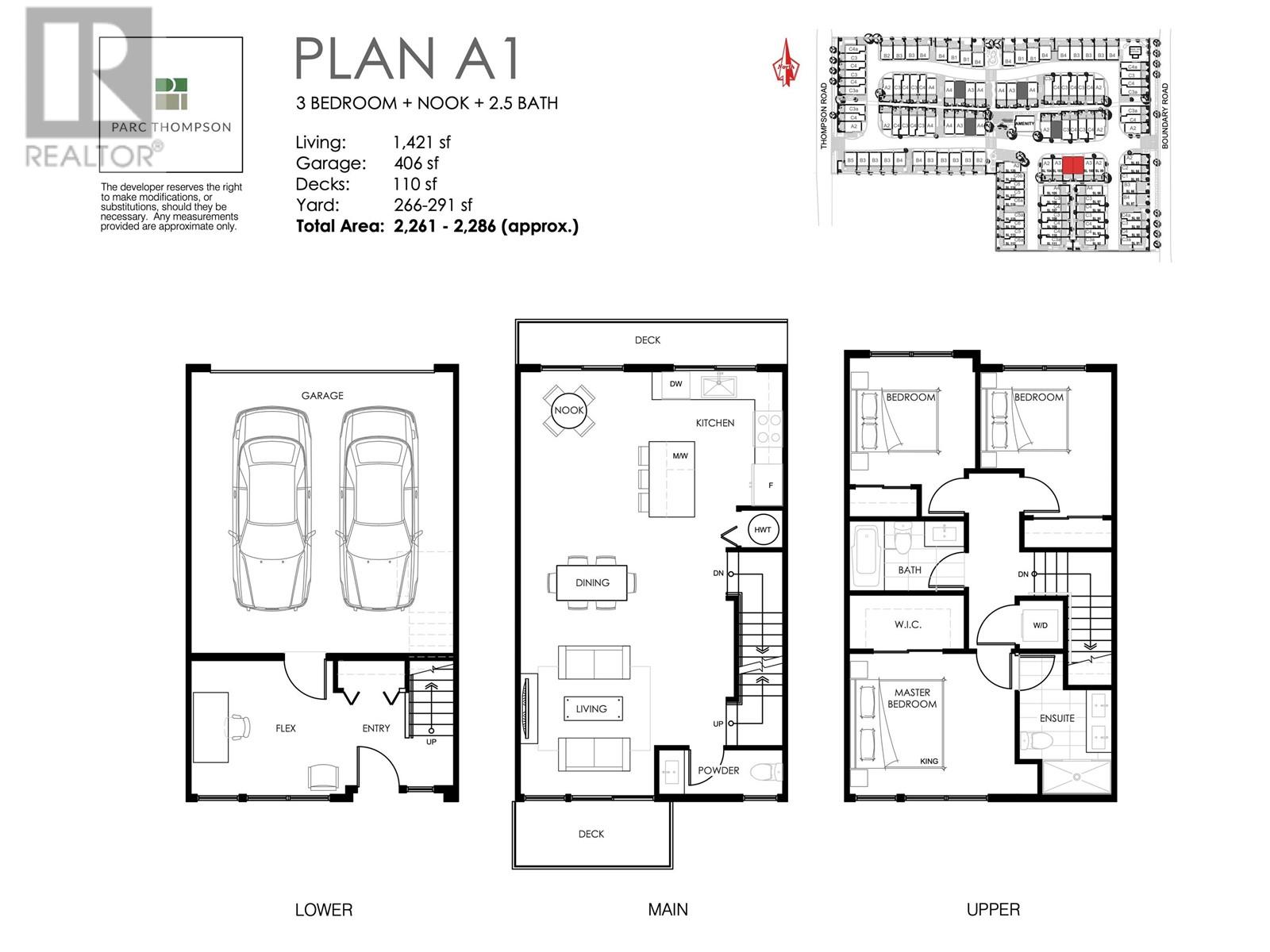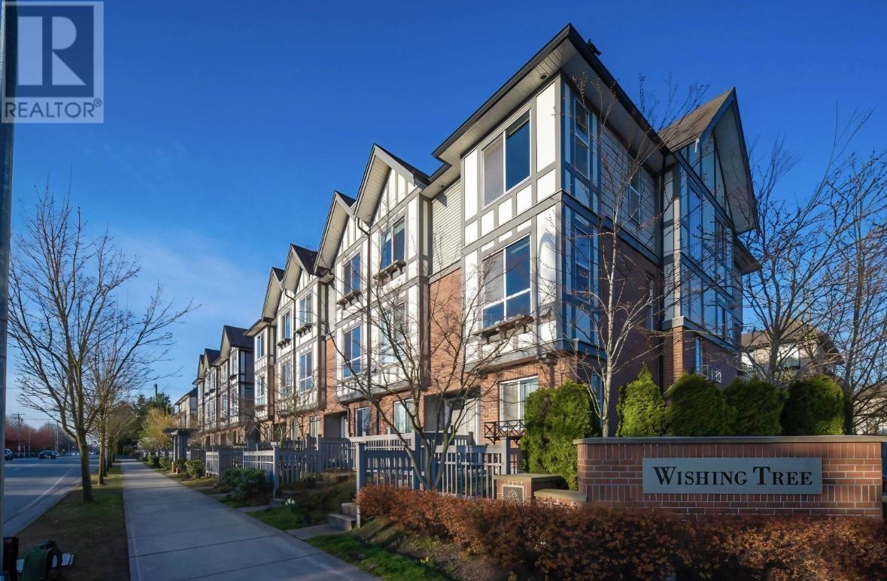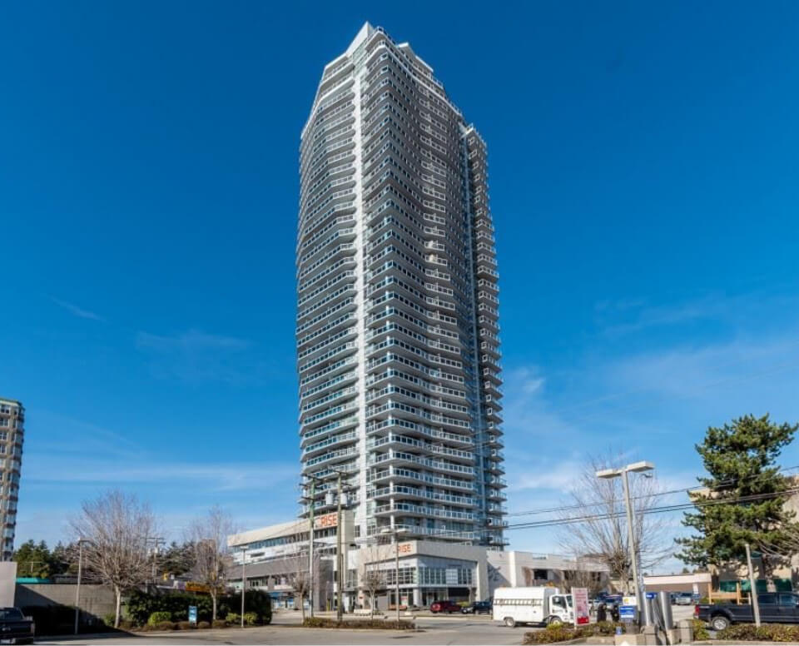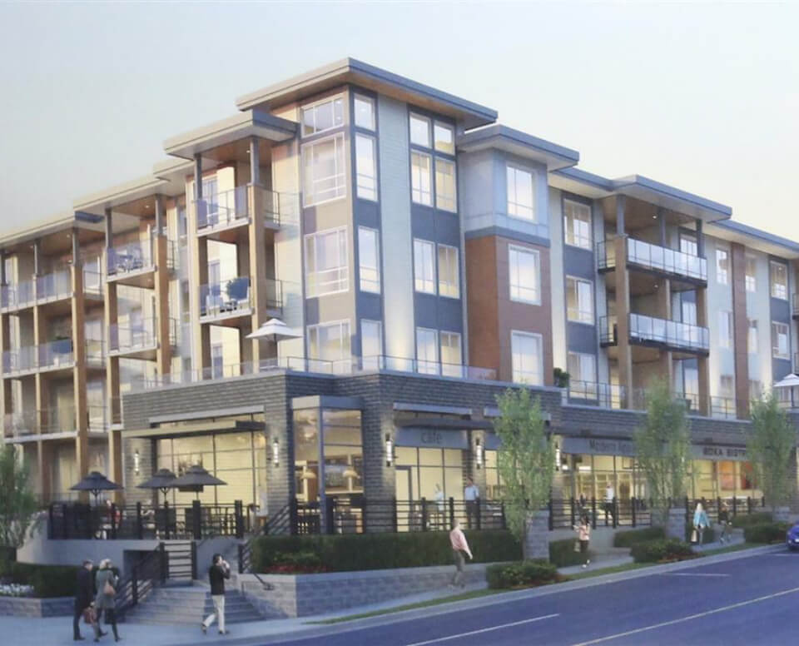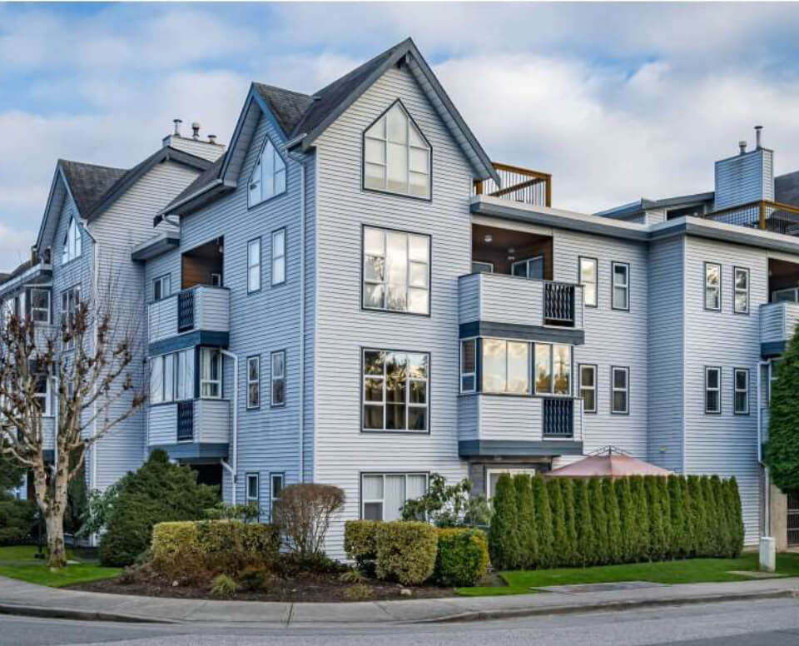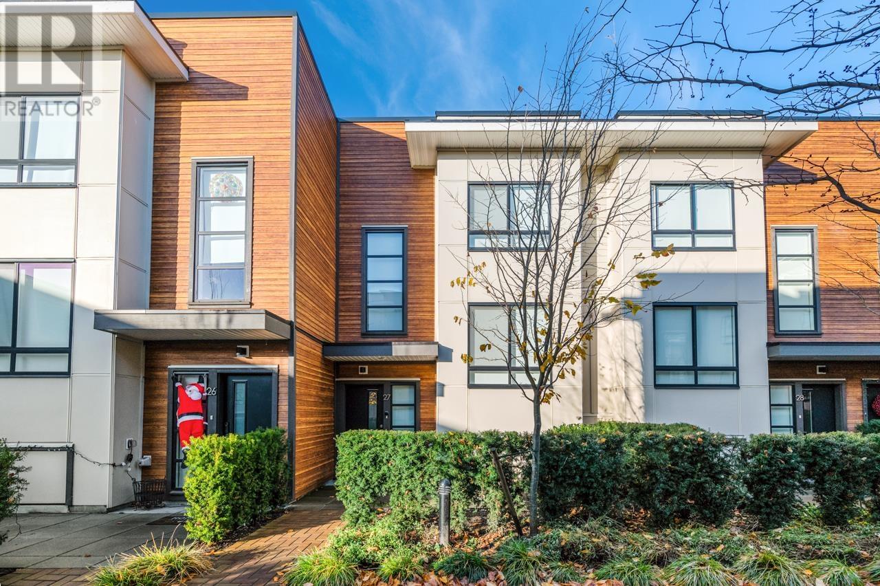 Active
Active
24 5510 ADMIRAL WAY | Delta, British Columbia, V4K0C3
24 5510 ADMIRAL WAY | Delta, British Columbia, V4K0C3
Discover exceptional outdoor living in this southwest-corner, two-storey townhome at Charterhouse. This home offers over 2,000 sq. Ft. fully fence and irrigated yard plus an additional 300 sq. ft. covered patio. The main level features 9-ft ceilings and an open, functional layout. The kitchen has been thoughtfully updated with an enlarged centre island finished in quartz with waterfall edges, a fully integrated refrigerator and dishwasher, a five-burner gas cooktop, and a clean, modern design. Engineered hardwood flooring runs throughout the home, with no carpet. California shutters add consistency and privacy, and the dining area includes a built-in banquette with additional storage. Upstairs offers three bedrooms and a flexible landing area suitable for a home office. The primary suite features 10'6 ceilings and a five-piece ensuite. The two additional bedrooms provide comfortable space for family or guests. An extra-wide, side-by-side double garage adds practical everyday convenience. (id:56748)Property Details
- Full Address:
- #24-5510 ADMIRAL Way, Delta, British Columbia
- Price:
- $ 1,248,900
- MLS Number:
- R3067412
- List Date:
- November 14th, 2025
- Year Built:
- 2016
- Taxes:
- $ 3,991
- Listing Tax Year:
- 2024
Interior Features
- Bedrooms:
- 3
- Bathrooms:
- 3
- Appliances:
- All
- Heating:
- Baseboard heaters, Electric
Building Features
- Architectural Style:
- 2 Level
- Interior Features:
- Exercise Centre, Recreation Centre, Guest Suite, Laundry - In Suite
- Garage:
- Garage
- Garage Spaces:
- 2
- Pool:
- Outdoor pool
- Ownership Type:
- Condo/Strata
- Taxes:
- $ 3,991
- Stata Fees:
- $ 410
Floors
- Finished Area:
- 1569 sq.ft.
Land
- View:
- View
Neighbourhood Features
- Amenities Nearby:
- Pets Allowed With Restrictions
Ratings
Commercial Info

Contact Michael Lepore & Associates
Call UsThe trademarks MLS®, Multiple Listing Service® and the associated logos are owned by The Canadian Real Estate Association (CREA) and identify the quality of services provided by real estate professionals who are members of CREA" MLS®, REALTOR®, and the associated logos are trademarks of The Canadian Real Estate Association. This website is operated by a brokerage or salesperson who is a member of The Canadian Real Estate Association. The information contained on this site is based in whole or in part on information that is provided by members of The Canadian Real Estate Association, who are responsible for its accuracy. CREA reproduces and distributes this information as a service for its members and assumes no responsibility for its accuracy The listing content on this website is protected by copyright and other laws, and is intended solely for the private, non-commercial use by individuals. Any other reproduction, distribution or use of the content, in whole or in part, is specifically forbidden. The prohibited uses include commercial use, “screen scraping”, “database scraping”, and any other activity intended to collect, store, reorganize or manipulate data on the pages produced by or displayed on this website.
Multiple Listing Service (MLS) trademark® The MLS® mark and associated logos identify professional services rendered by REALTOR® members of CREA to effect the purchase, sale and lease of real estate as part of a cooperative selling system. ©2017 The Canadian Real Estate Association. All rights reserved. The trademarks REALTOR®, REALTORS® and the REALTOR® logo are controlled by CREA and identify real estate professionals who are members of CREA.
