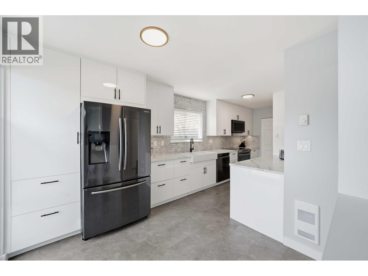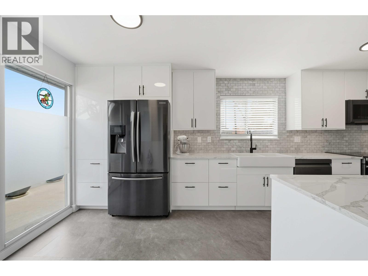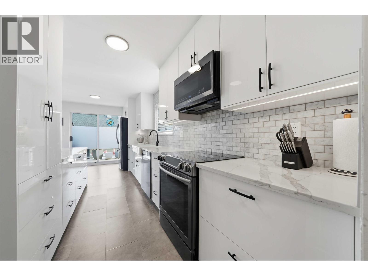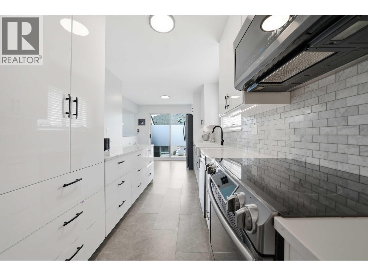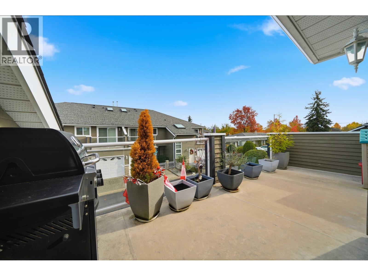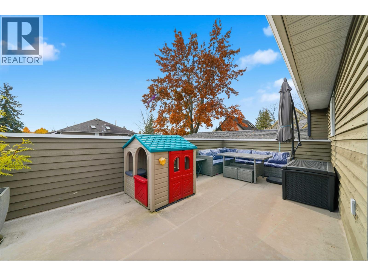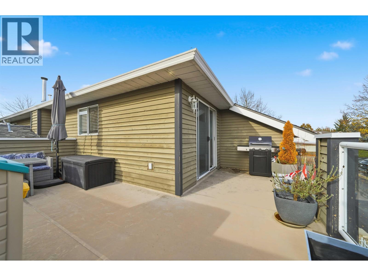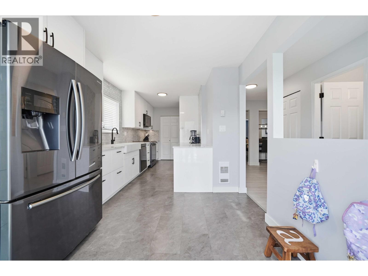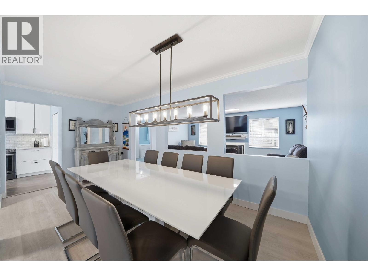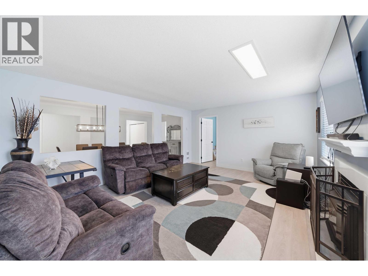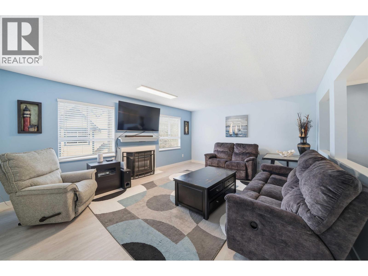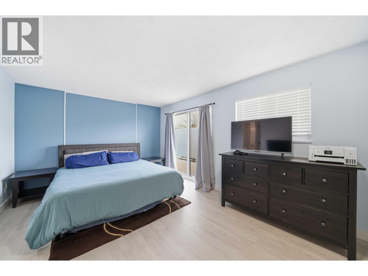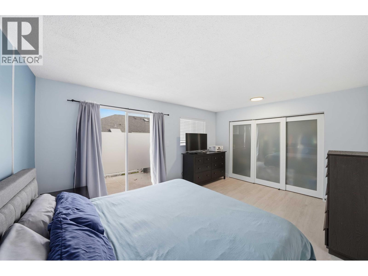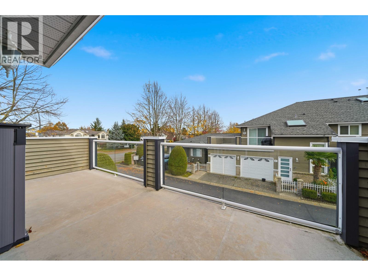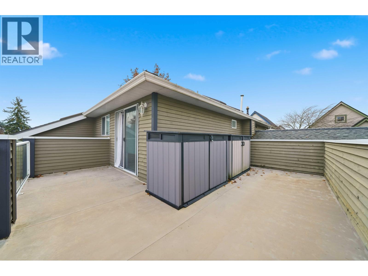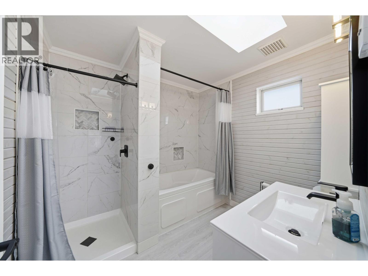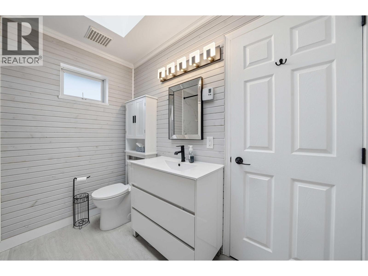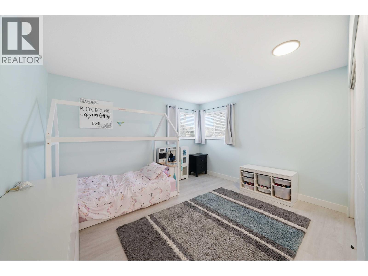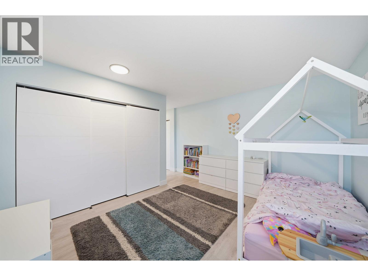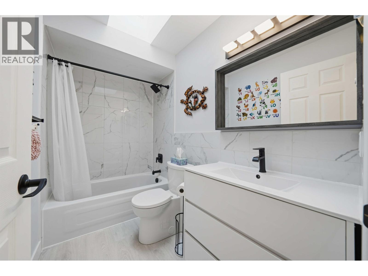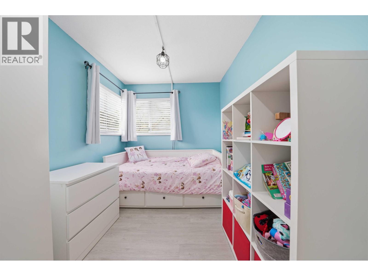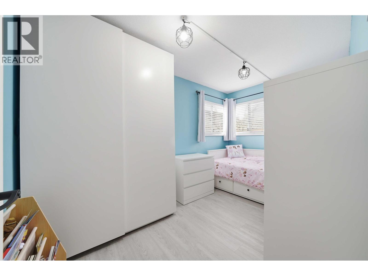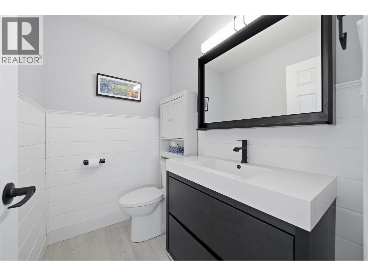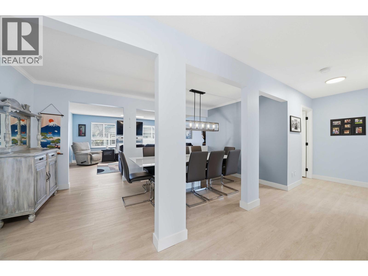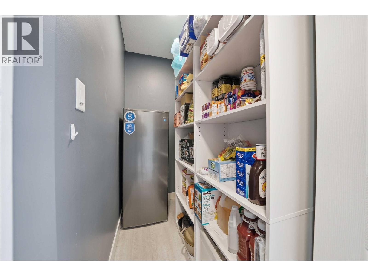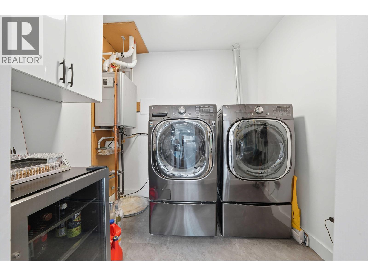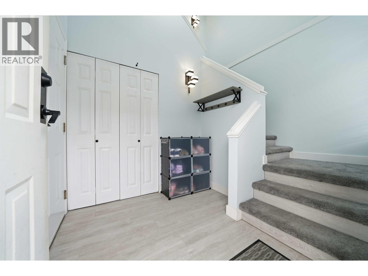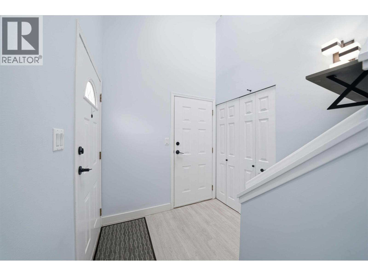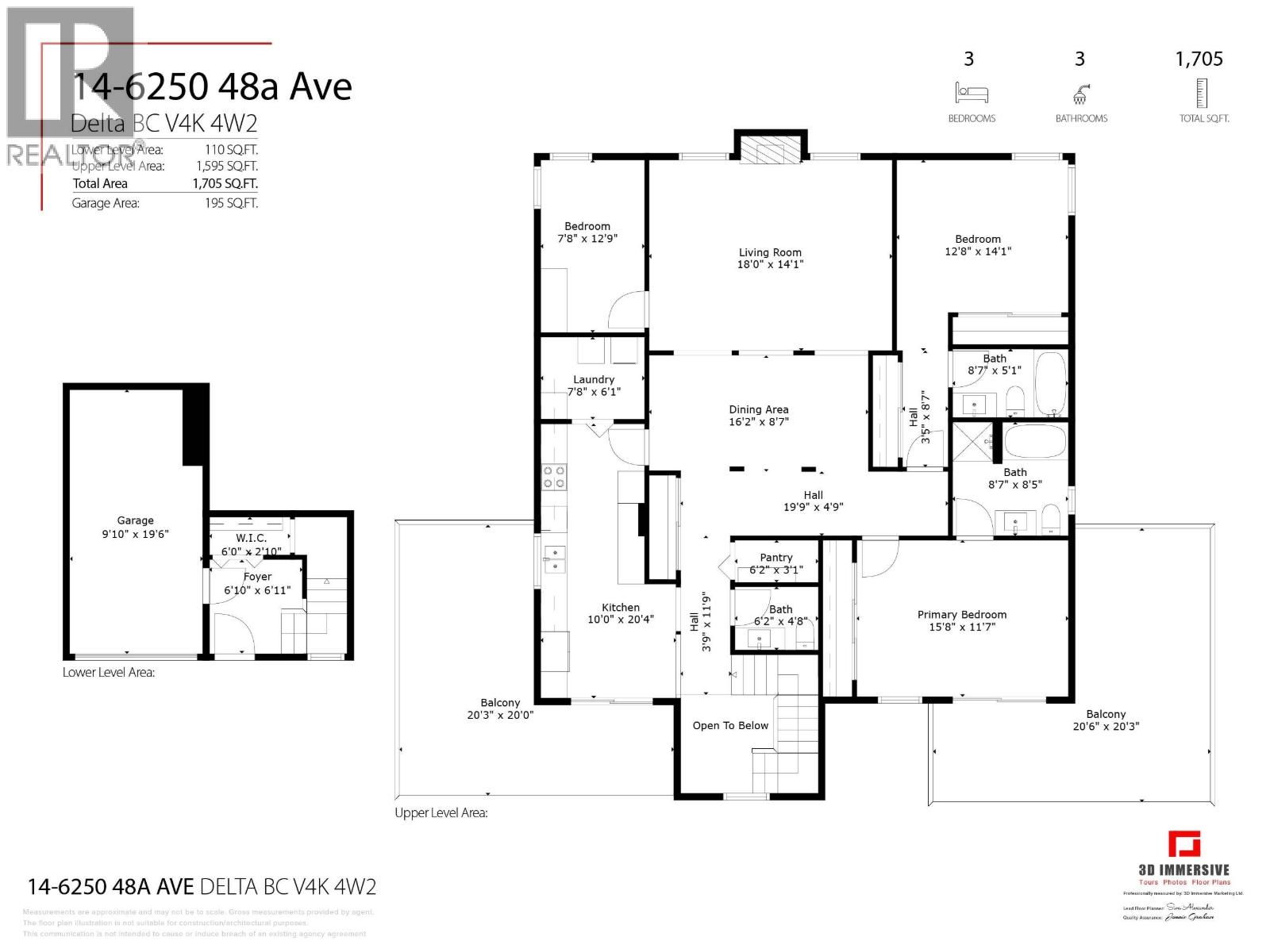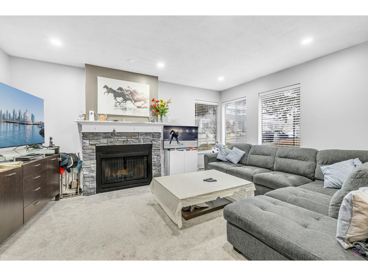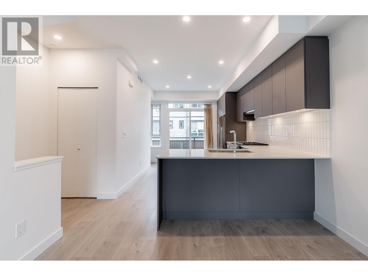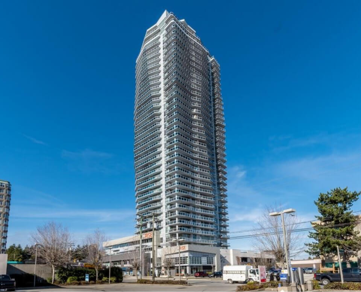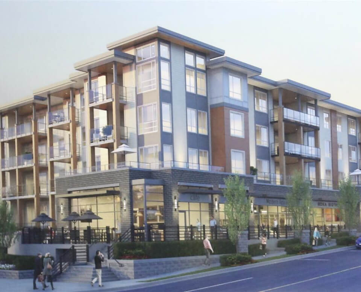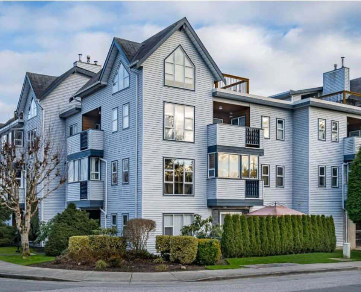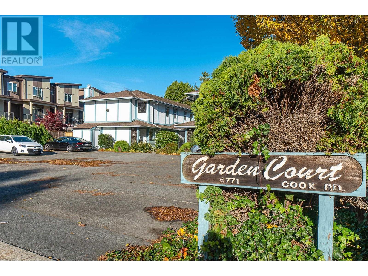 Active
Active
14 6250 48A AVENUE | Delta, British Columbia, V4K4W2
14 6250 48A AVENUE | Delta, British Columbia, V4K4W2
HIGHLY sought-after "GARDEN ESTATES"! This fully renovated upper rancher-style townhouse offers 2 bedrooms + den, (Den easily a 3rd bdrm) 2.5 baths, and over 1,700 sq.ft. of beautifully updated living space. Features include a new kitchen, bathrooms, flooring, appliances, lighting, hot water on demand, and upgraded heating system. The open and bright layout boasts a cozy gas fireplace and plenty of room for full-sized furniture. The modern kitchen showcases white cabinets, quartz counters and black stainless appliances. Both spacious bedrooms include full ensuite bathrooms, providing comfort and privacy. Enjoy two expansive, sun-drenched decks-perfect for entertaining or relaxing outdoors. Includes a single-car garage plus an additional parking pad. Quietly located at the end of the complex within a well-managed strata, and just minutes to parks, highways, and Holly Elementary. A must-see home in one of the area´s most desirable developments! (id:56748)Property Details
- Full Address:
- #14-6250 48A Avenue, Delta, British Columbia
- Price:
- $ 869,000
- MLS Number:
- R3063708
- List Date:
- October 31st, 2025
- Year Built:
- 1992
- Taxes:
- $ 3,253
- Listing Tax Year:
- 2024
Interior Features
- Bedrooms:
- 3
- Bathrooms:
- 3
- Appliances:
- All
- Heating:
- Baseboard heaters, Electric
Building Features
- Architectural Style:
- Bungalow
- Interior Features:
- Laundry - In Suite
- Garage:
- Garage
- Garage Spaces:
- 2
- Ownership Type:
- Condo/Strata
- Taxes:
- $ 3,253
- Stata Fees:
- $ 472
Floors
- Finished Area:
- 1705 sq.ft.
Land
Neighbourhood Features
- Amenities Nearby:
- Pets Allowed With Restrictions
Ratings
Commercial Info

Contact Michael Lepore & Associates
Call UsThe trademarks MLS®, Multiple Listing Service® and the associated logos are owned by The Canadian Real Estate Association (CREA) and identify the quality of services provided by real estate professionals who are members of CREA" MLS®, REALTOR®, and the associated logos are trademarks of The Canadian Real Estate Association. This website is operated by a brokerage or salesperson who is a member of The Canadian Real Estate Association. The information contained on this site is based in whole or in part on information that is provided by members of The Canadian Real Estate Association, who are responsible for its accuracy. CREA reproduces and distributes this information as a service for its members and assumes no responsibility for its accuracy The listing content on this website is protected by copyright and other laws, and is intended solely for the private, non-commercial use by individuals. Any other reproduction, distribution or use of the content, in whole or in part, is specifically forbidden. The prohibited uses include commercial use, “screen scraping”, “database scraping”, and any other activity intended to collect, store, reorganize or manipulate data on the pages produced by or displayed on this website.
Multiple Listing Service (MLS) trademark® The MLS® mark and associated logos identify professional services rendered by REALTOR® members of CREA to effect the purchase, sale and lease of real estate as part of a cooperative selling system. ©2017 The Canadian Real Estate Association. All rights reserved. The trademarks REALTOR®, REALTORS® and the REALTOR® logo are controlled by CREA and identify real estate professionals who are members of CREA.

