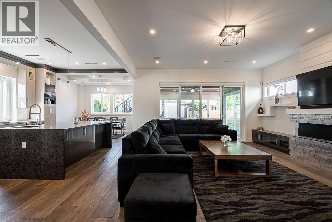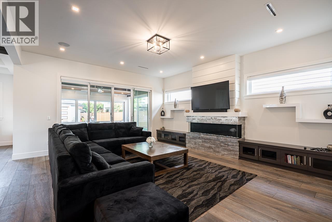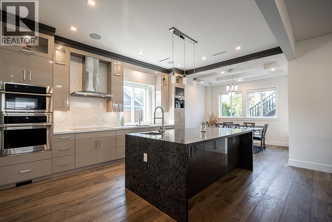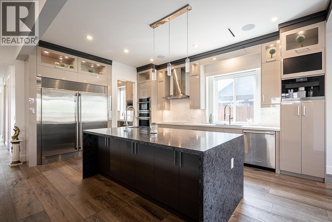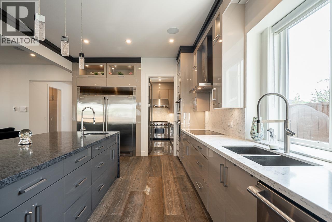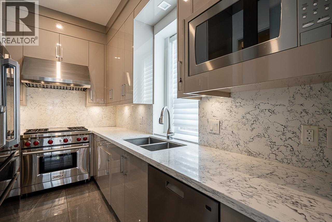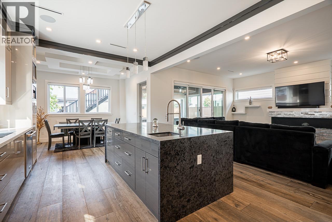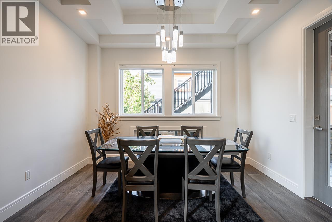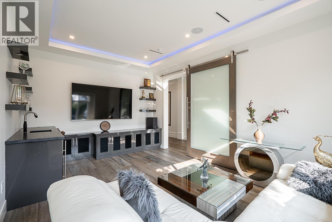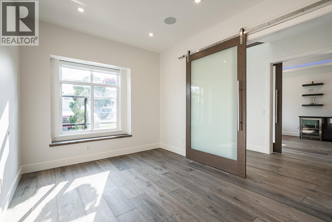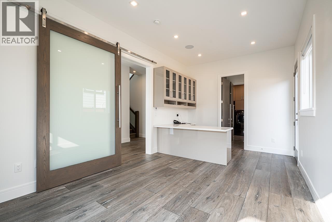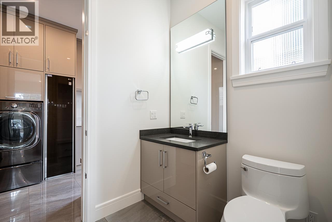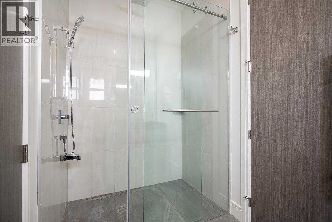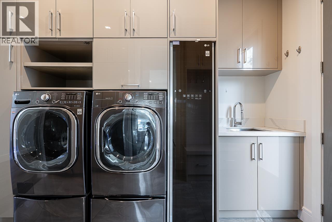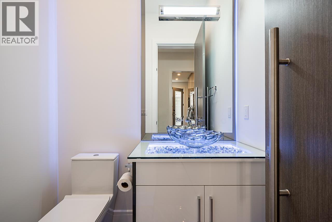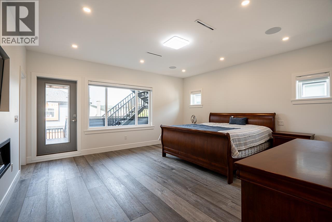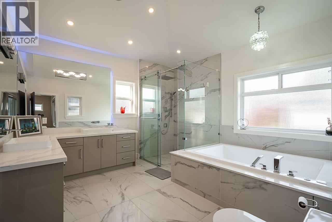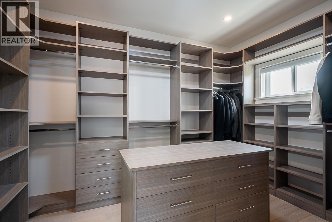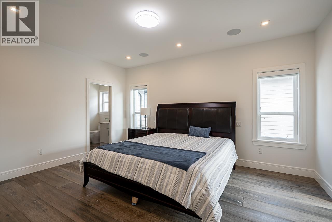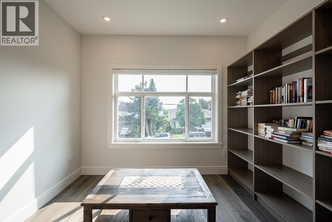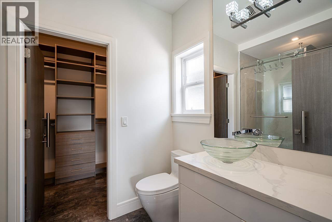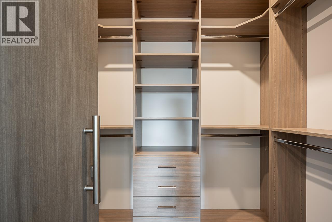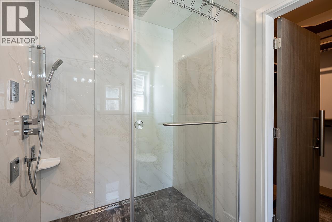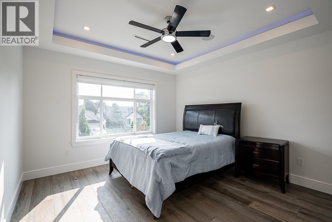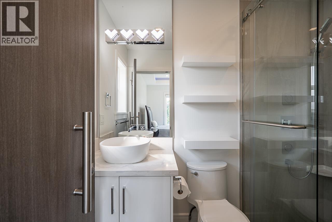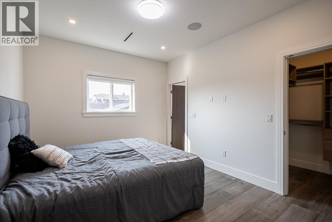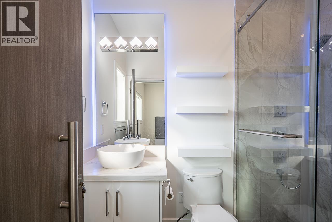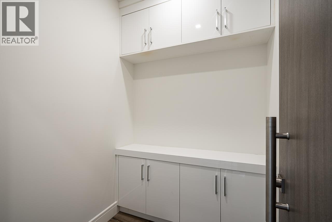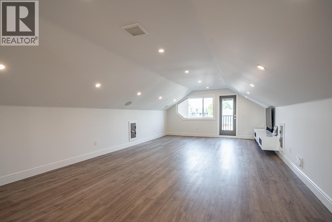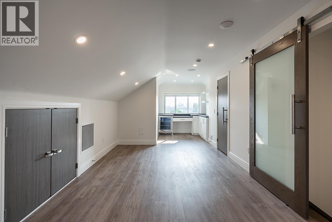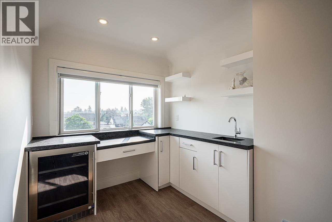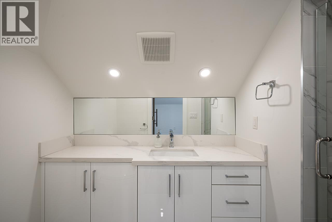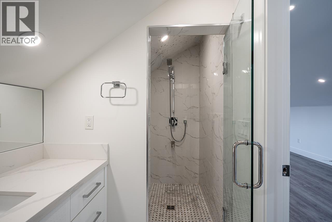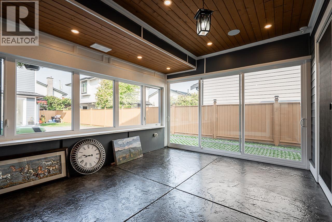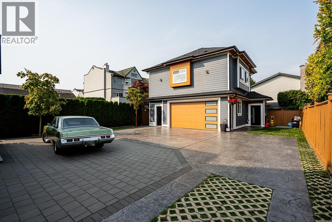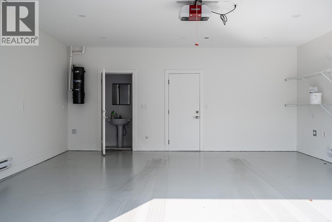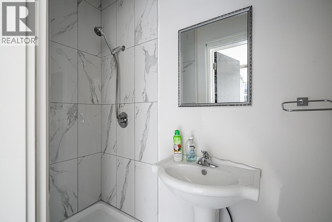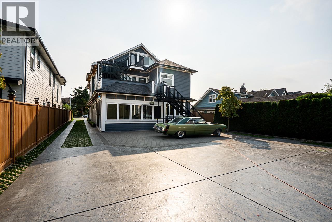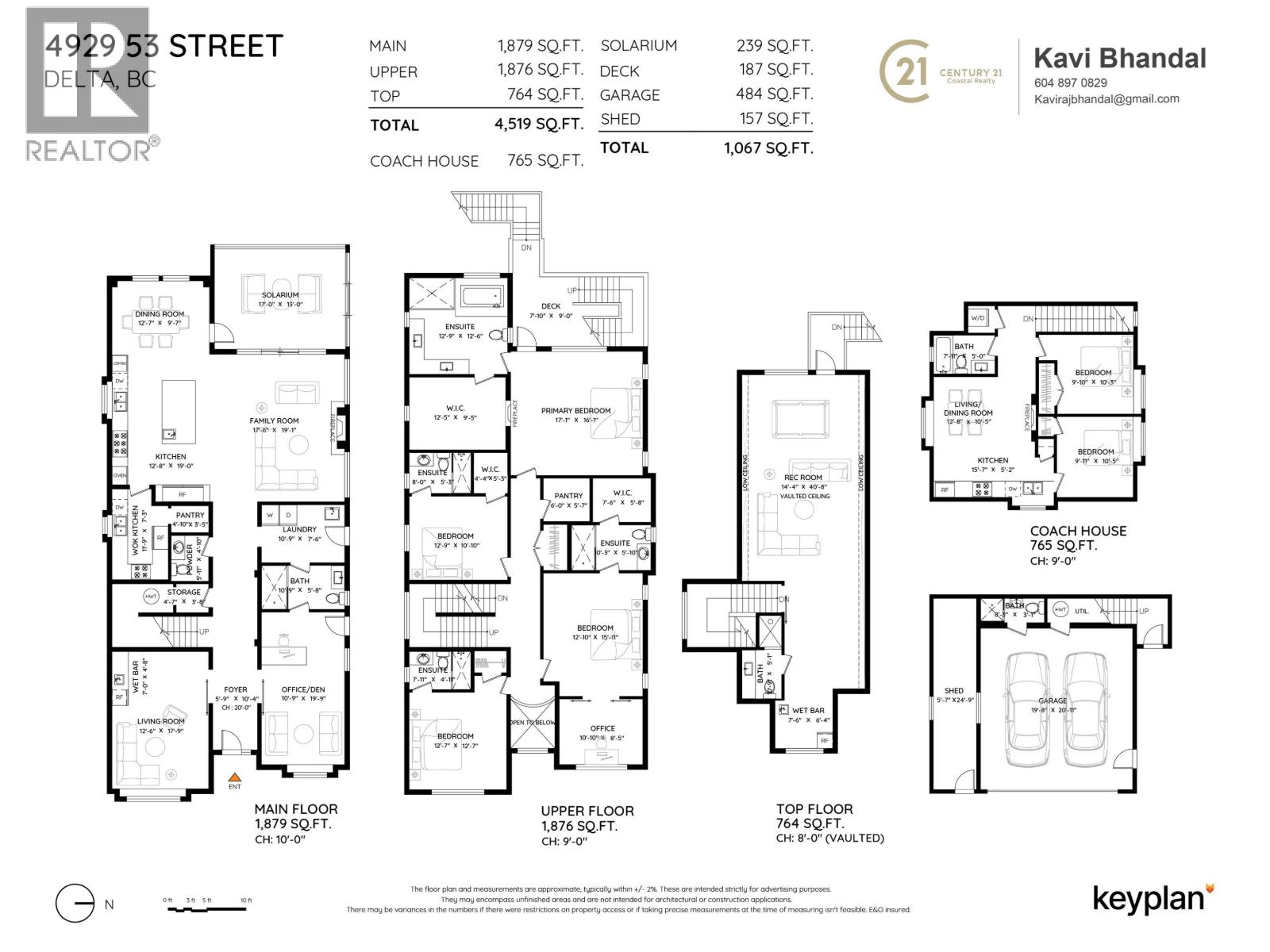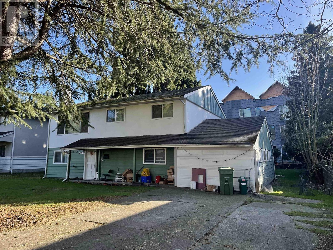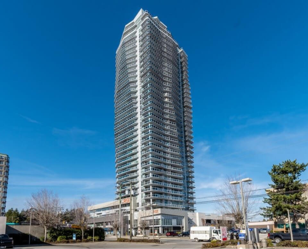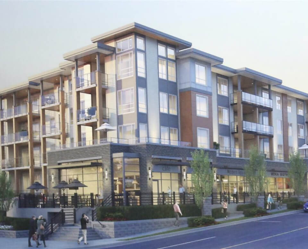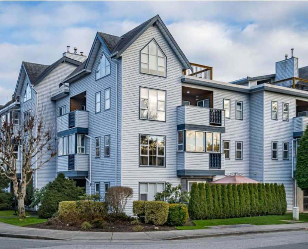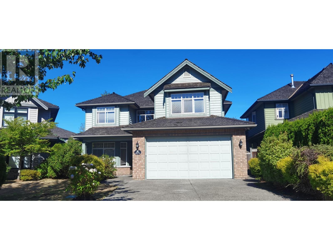 Active
Active
4929 53 STREET | Delta, British Columbia, V4K2Z3
4929 53 STREET | Delta, British Columbia, V4K2Z3
Discover this Custom-Built Luxury Home in the Heart of Ladner! Built by reputable local builder Ladner Homes, truly no expense was spared. The main floor offers an expansive chef´s kitchen with oversized island, premium appliances, spice kitchen with walk-in pantry, large office, and a bright solarium for seamless indoor/outdoor living. Upstairs features 4 generous bedrooms, each with its own ensuite, while the third floor boasts a 764 sq. ft. loft with full bath, wet bar, and deck. A legal 2-bedroom coach home provides excellent income potential. Additional highlights include solar panels, A/C, radiant heating, Control4 Smart System, built-in dog house, and much more. Steps to schools, parks, and local amenities, this one-of-a-kind home is a must-see! (id:56748)Property Details
- Full Address:
- 4929 53 Street, Delta, British Columbia
- Price:
- $ 2,598,800
- MLS Number:
- R3046985
- List Date:
- September 12th, 2025
- Lot Size:
- 7392.6 sq.ft.
- Year Built:
- 2019
- Taxes:
- $ 7,921
- Listing Tax Year:
- 2025
Interior Features
- Bedrooms:
- 6
- Bathrooms:
- 8
- Appliances:
- All, Central Vacuum
- Air Conditioning:
- Air Conditioned
- Heating:
- Radiant heat
- Fireplaces:
- 3
Building Features
- Interior Features:
- Laundry - In Suite
- Garage:
- Detached Garage, Garage
- Garage Spaces:
- 8
- Ownership Type:
- Freehold
- Taxes:
- $ 7,921
Floors
- Finished Area:
- 4519 sq.ft.
Land
- Lot Size:
- 7392.6 sq.ft.
Neighbourhood Features
Ratings
Commercial Info

Contact Michael Lepore & Associates
Call UsThe trademarks MLS®, Multiple Listing Service® and the associated logos are owned by The Canadian Real Estate Association (CREA) and identify the quality of services provided by real estate professionals who are members of CREA" MLS®, REALTOR®, and the associated logos are trademarks of The Canadian Real Estate Association. This website is operated by a brokerage or salesperson who is a member of The Canadian Real Estate Association. The information contained on this site is based in whole or in part on information that is provided by members of The Canadian Real Estate Association, who are responsible for its accuracy. CREA reproduces and distributes this information as a service for its members and assumes no responsibility for its accuracy The listing content on this website is protected by copyright and other laws, and is intended solely for the private, non-commercial use by individuals. Any other reproduction, distribution or use of the content, in whole or in part, is specifically forbidden. The prohibited uses include commercial use, “screen scraping”, “database scraping”, and any other activity intended to collect, store, reorganize or manipulate data on the pages produced by or displayed on this website.
Multiple Listing Service (MLS) trademark® The MLS® mark and associated logos identify professional services rendered by REALTOR® members of CREA to effect the purchase, sale and lease of real estate as part of a cooperative selling system. ©2017 The Canadian Real Estate Association. All rights reserved. The trademarks REALTOR®, REALTORS® and the REALTOR® logo are controlled by CREA and identify real estate professionals who are members of CREA.

