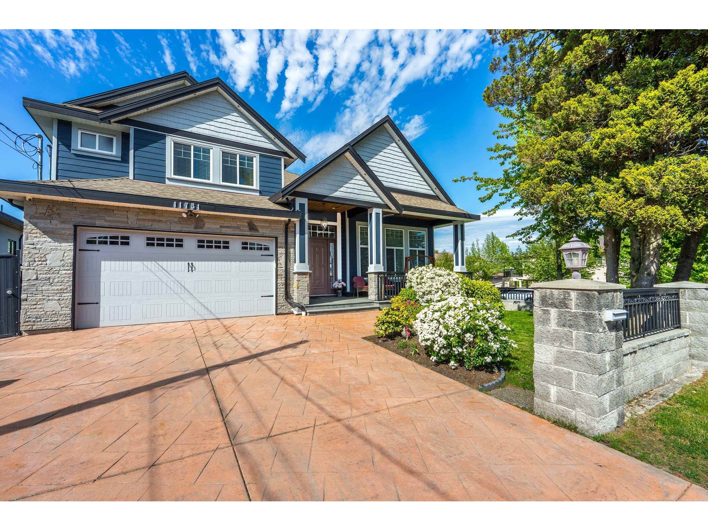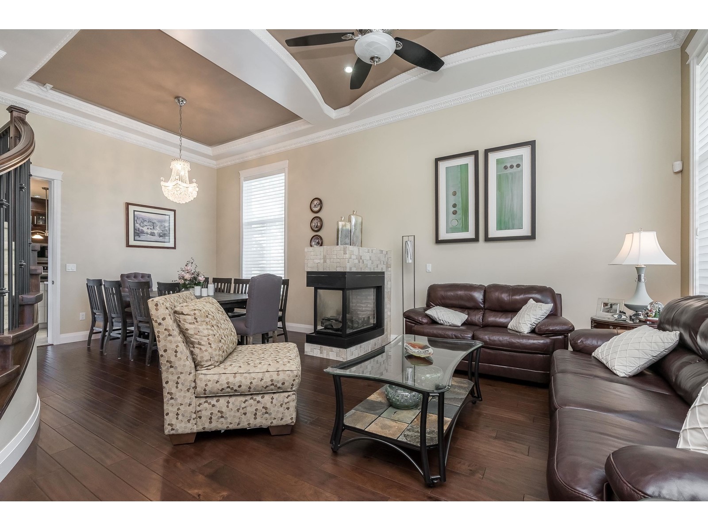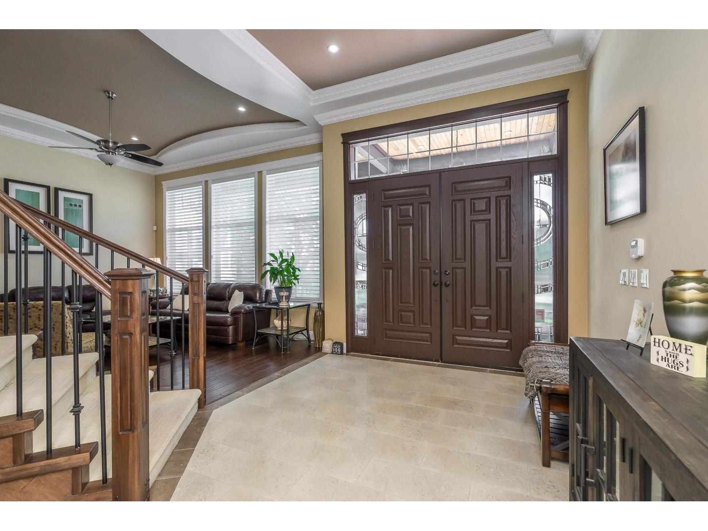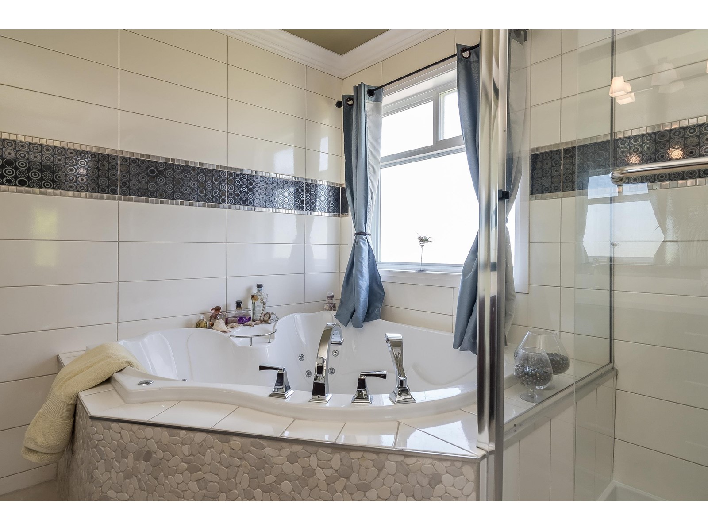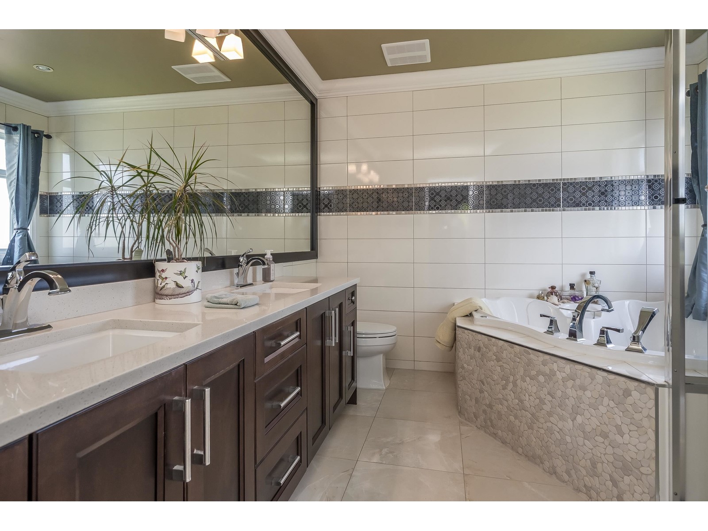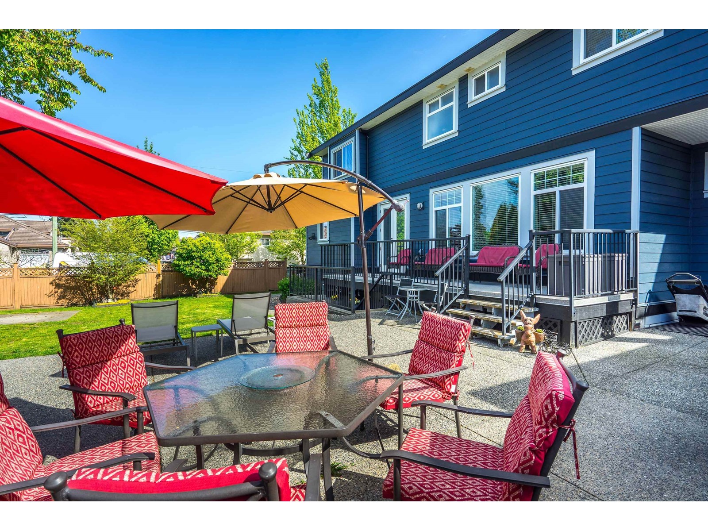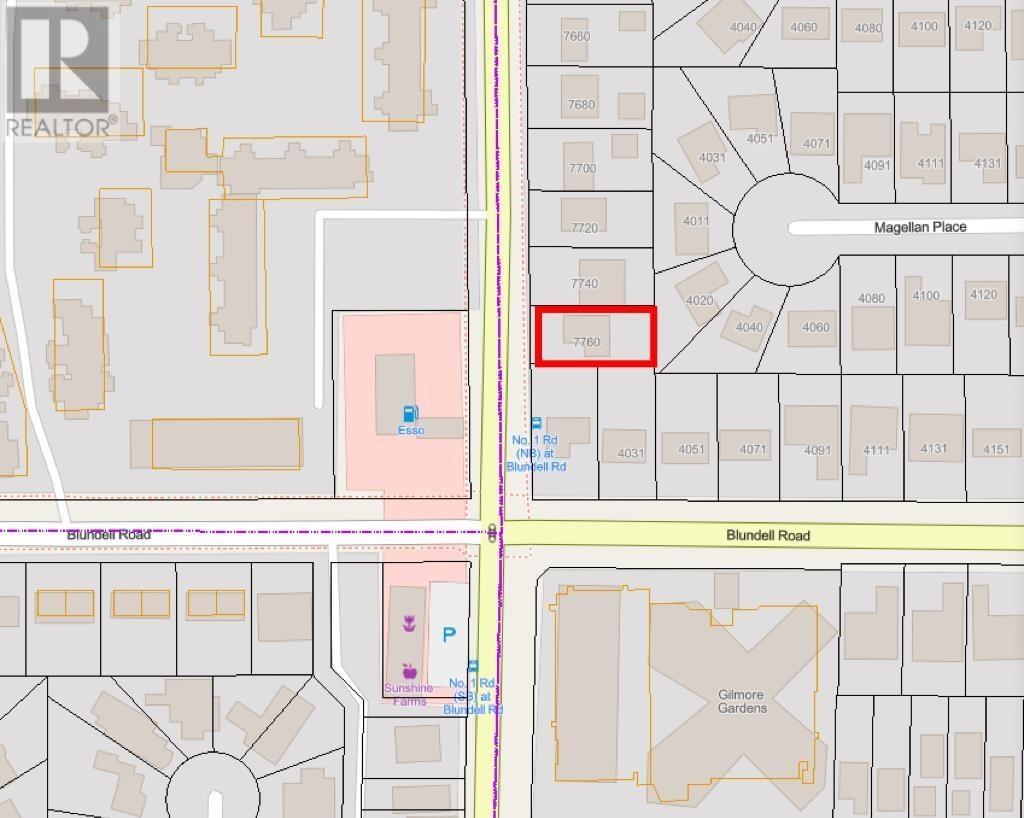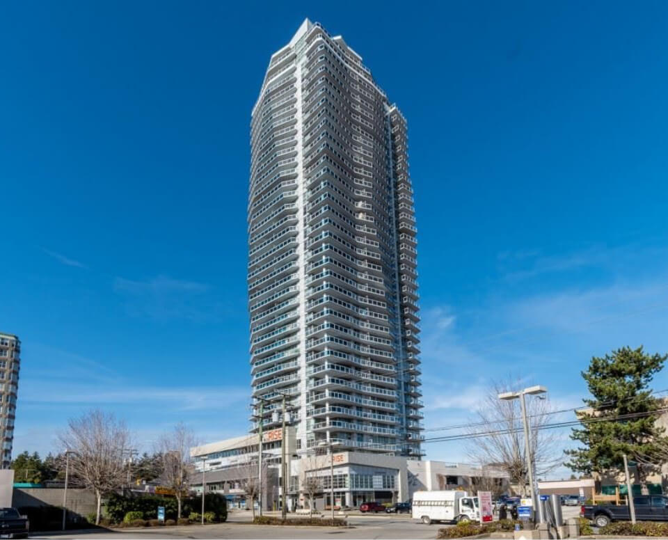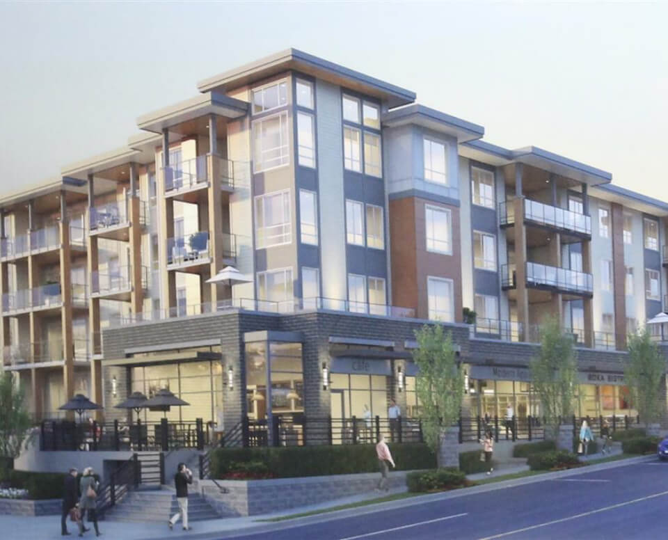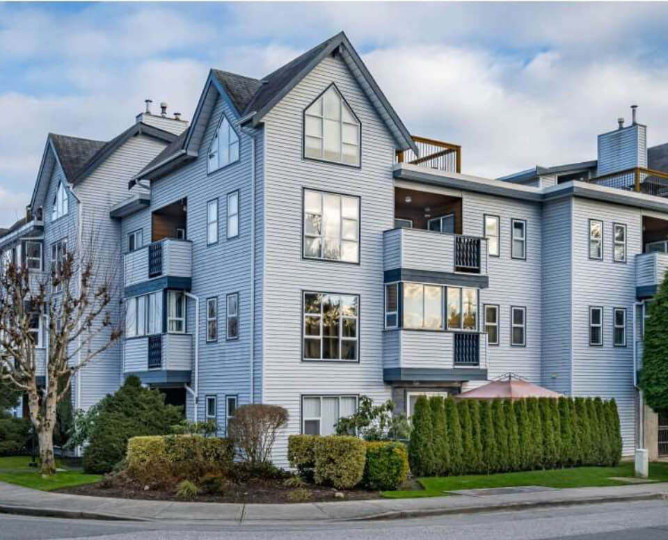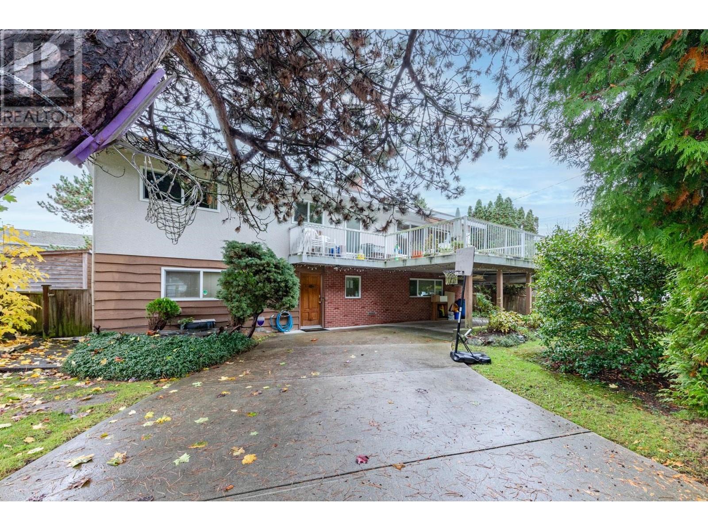 Active
Active
11731 88 AVENUE | Delta, British Columbia, V4C3C2
11731 88 AVENUE | Delta, British Columbia, V4C3C2
Custom built luxurious home situated on an 8844 square foot fully fenced corner lot on the quiet side of 88 Avenue, complete with legal 2 bedroom suite plus another bedroom and bathroom as well as a spacious multi-functional room on the same floor currently being used as a gym. Matching 216 square foot matching outbuilding to explore garden house suite. Excellent parking with a double garage plus 4 additional cars in the driveway and lots of parking on the side street. Some quality features include, hard surface countertops, tile and hardwood floors, wok kitchen, coffered ceilings, recessed & interior cabinet lighting, crystal chandeliers, rod iron and wood railings, cedar soffits, pleated shades, 3-sided fireplace, wood closet organizers, feature walls and cabinets. Some newer features, barn door ideal for teens with adjoining bedroom & bathroom, walk-in-shower, newer hot water tank, screen doors, some newer appliances, cameras, concrete patio area and walkway, metal fence on west side. Gorgeous house! (id:56748)Property Details
- Full Address:
- 11731 88, Delta, British Columbia
- Price:
- $ 2,199,000
- MLS Number:
- R2997855
- List Date:
- May 5th, 2025
- Lot Size:
- 8844 sq.ft.
- Year Built:
- 2012
- Taxes:
- $ 6,907
- Listing Tax Year:
- 2024
Interior Features
- Bedrooms:
- 9
- Bathrooms:
- 7
- Appliances:
- Washer, Refrigerator, Dishwasher, Stove, Range, Dryer, Microwave, Alarm System
- Air Conditioning:
- Air Conditioned
- Heating:
- Forced air, Natural gas
- Fireplaces:
- 2
- Basement:
- Full
Building Features
- Architectural Style:
- 2 Level
- Sewer:
- Sanitary sewer, Storm sewer
- Water:
- Municipal water
- Garage:
- Garage
- Garage Spaces:
- 6
- Ownership Type:
- Freehold
- Taxes:
- $ 6,907
Floors
- Finished Area:
- 5426 sq.ft.
Land
- View:
- View
- Lot Size:
- 8844 sq.ft.
Neighbourhood Features
Ratings
Commercial Info
Location

Contact Michael Lepore & Associates
Call UsThe trademarks MLS®, Multiple Listing Service® and the associated logos are owned by The Canadian Real Estate Association (CREA) and identify the quality of services provided by real estate professionals who are members of CREA" MLS®, REALTOR®, and the associated logos are trademarks of The Canadian Real Estate Association. This website is operated by a brokerage or salesperson who is a member of The Canadian Real Estate Association. The information contained on this site is based in whole or in part on information that is provided by members of The Canadian Real Estate Association, who are responsible for its accuracy. CREA reproduces and distributes this information as a service for its members and assumes no responsibility for its accuracy The listing content on this website is protected by copyright and other laws, and is intended solely for the private, non-commercial use by individuals. Any other reproduction, distribution or use of the content, in whole or in part, is specifically forbidden. The prohibited uses include commercial use, “screen scraping”, “database scraping”, and any other activity intended to collect, store, reorganize or manipulate data on the pages produced by or displayed on this website.
Multiple Listing Service (MLS) trademark® The MLS® mark and associated logos identify professional services rendered by REALTOR® members of CREA to effect the purchase, sale and lease of real estate as part of a cooperative selling system. ©2017 The Canadian Real Estate Association. All rights reserved. The trademarks REALTOR®, REALTORS® and the REALTOR® logo are controlled by CREA and identify real estate professionals who are members of CREA.
