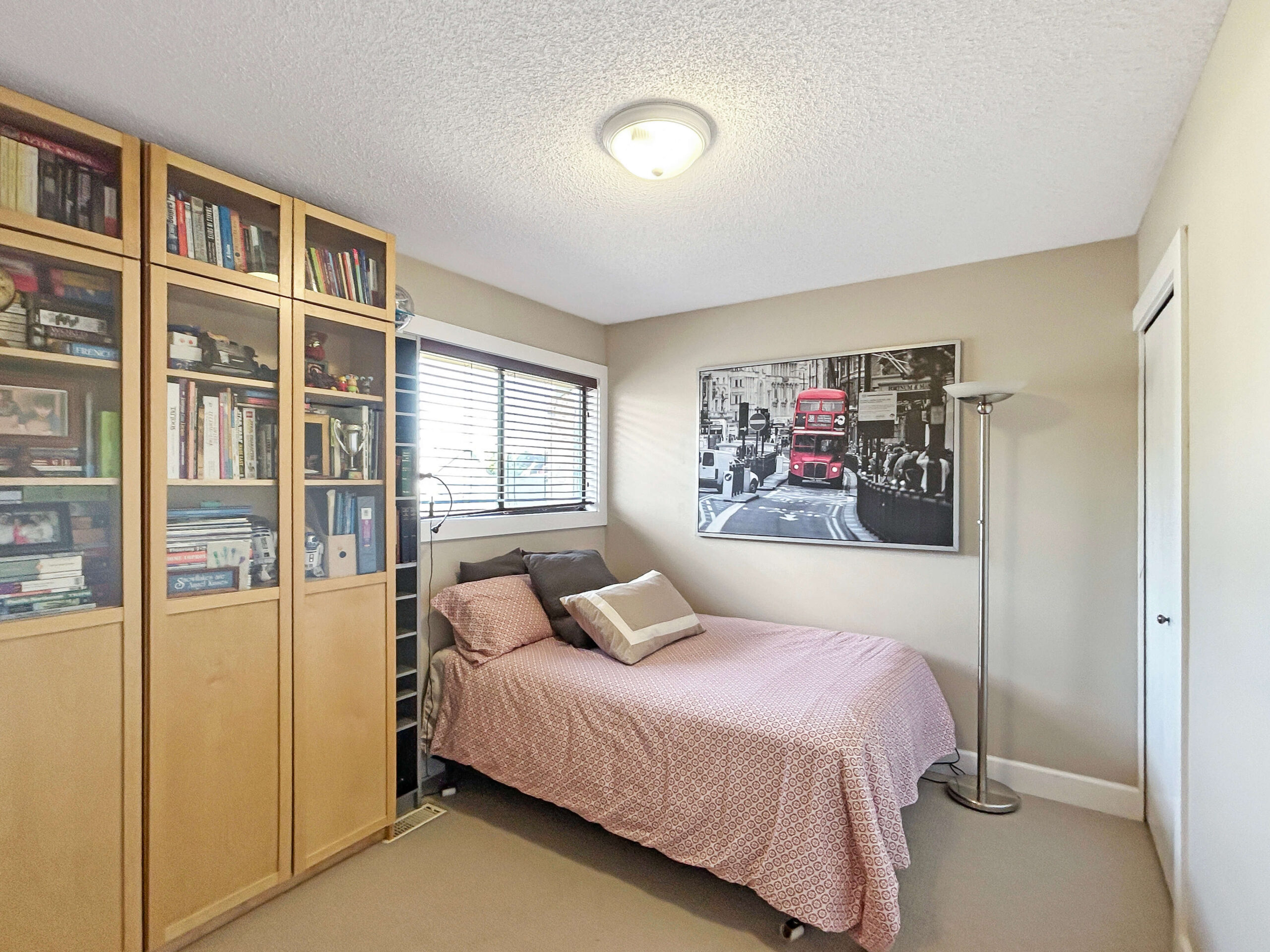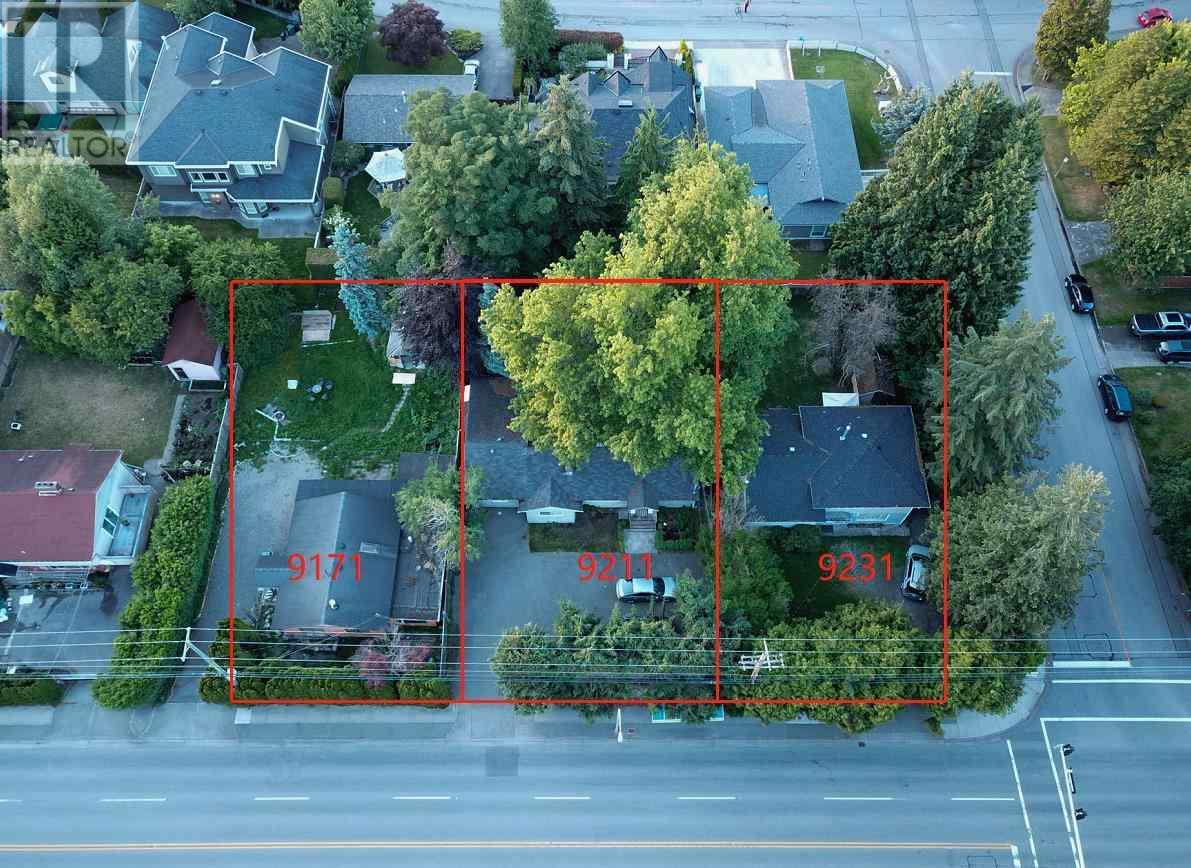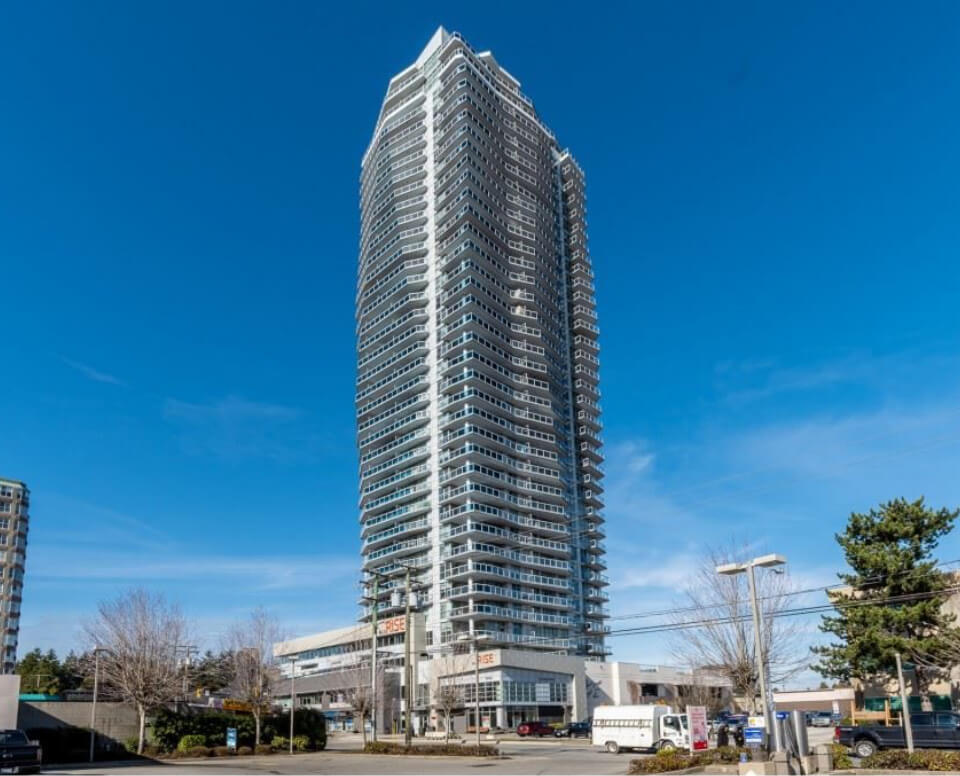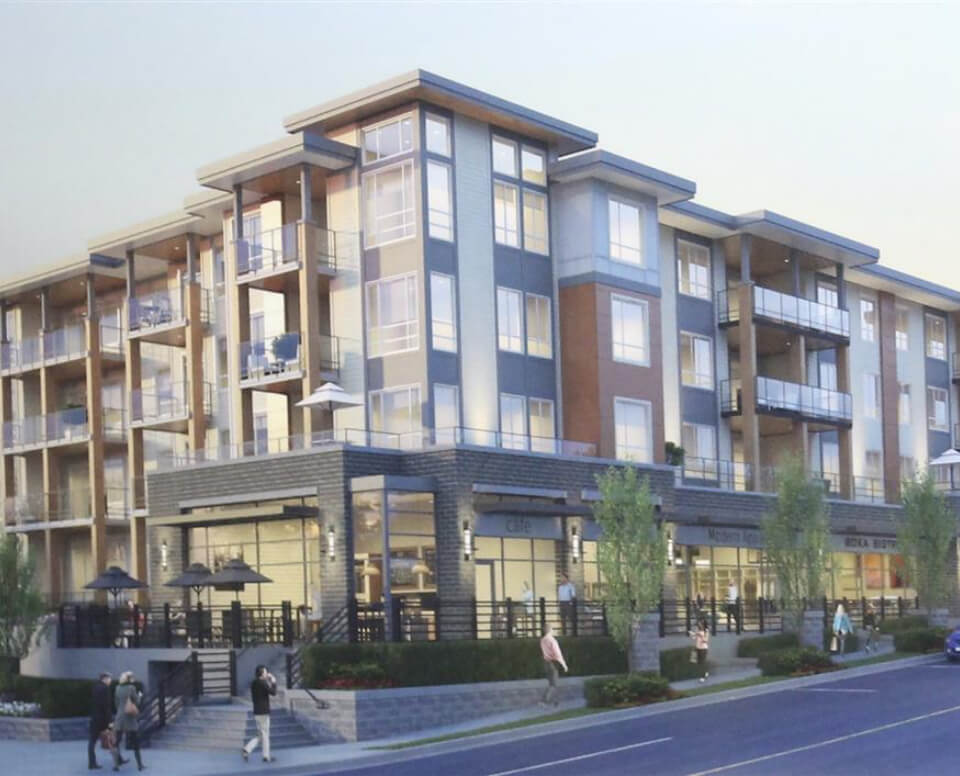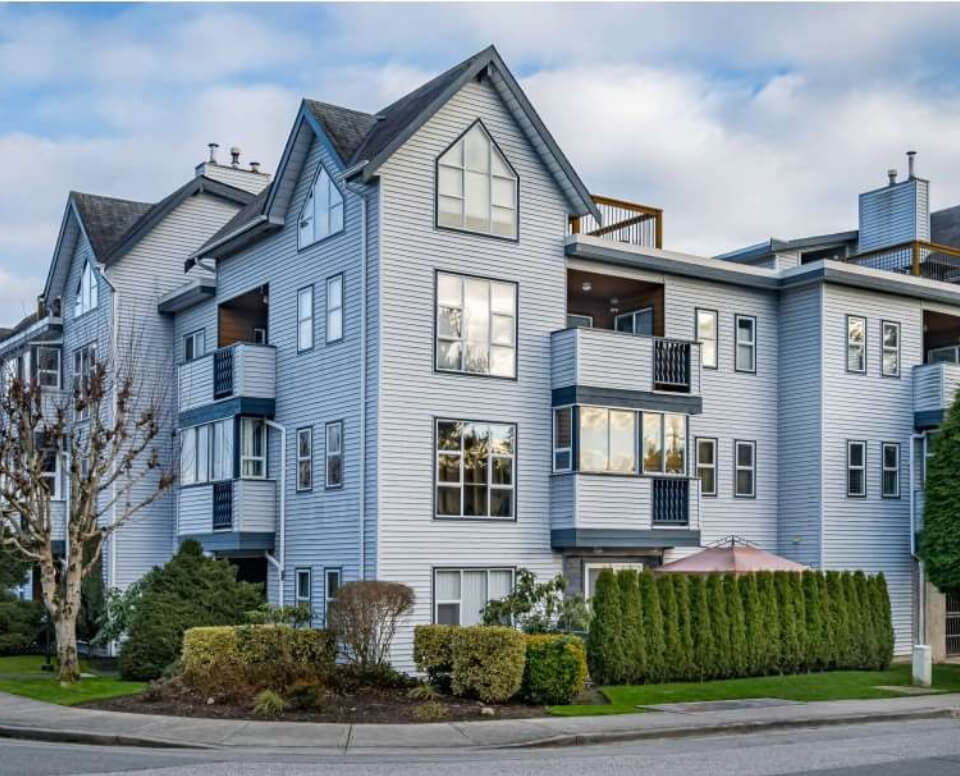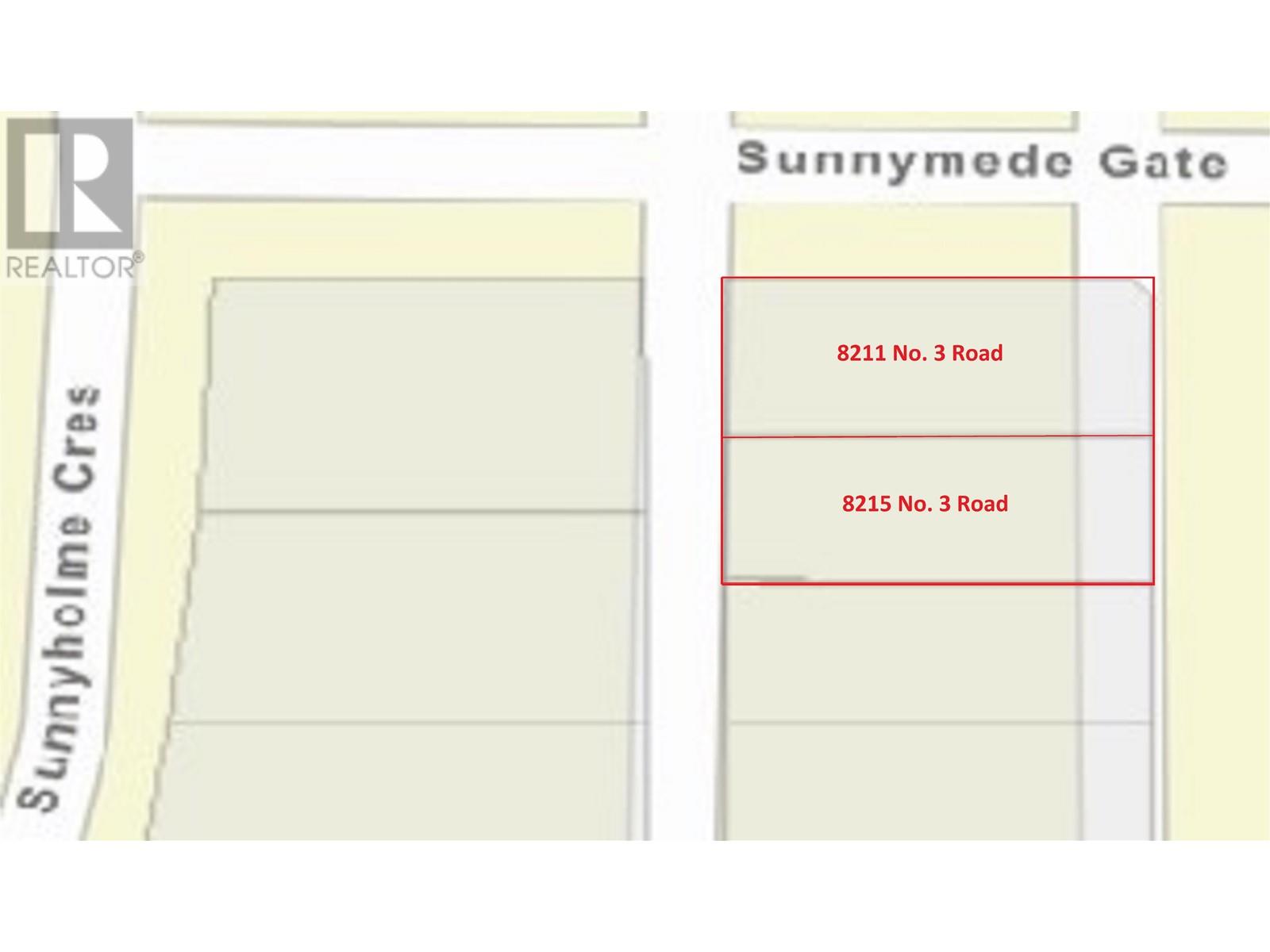 Active
Active
11257 DANIELS ROAD | Richmond, BC, V6X 1M5
11257 DANIELS ROAD | Richmond, BC, V6X 1M5
Welcome to this spectacular family home situated on a quiet CUL-DE-SAC that offers the perfect blend of convenience and tranquility. Spanning across 2,354 square feet over two levels, on a spacious 6,241 square foot lot, this meticulously designed home offers both functionality and elegance. Featuring 4 bedrooms, there is plenty of space for every member of the family to enjoy their own private sanctuary. The crown moldings and wooden accents throughout the home add a touch of sophistication, while the Brazilian Cherry wood floors exude warmth & character. A stunning stone-surrounded, high-efficiency fireplace in the living room creates a cozy & inviting ambiance. The open kitchen allows for seamless interaction between the chef & guests. A custom-built entertainment centre in the great room further enhances the space, providing the perfect spot for family movie nights & gatherings. Nestled near parks, schools, recreation areas, shopping options, & with easy access to highways and bridges! Don't miss out!Property Details
- Full Address:
- 11257 DANIELS ROAD, Richmond, BC, V6X 1M5
- Price:
- $ 1,599,900
- MLS Number:
- R2797213
- List Date:
- July 11th, 2023
- Neighbourhood:
- East Cambie
- Square Footage:
- 2354 sq.ft.
- Lot Size:
- 6241 ac
- Lot Depth:
- 44.54 m
- Year Built:
- 1979
- Taxes:
- $ 4,112
Interior Features
- Bedrooms:
- 4
- Bathrooms:
- 3
- Half Bedrooms:
- 1
- Basement:
- None
Building Features
- Storeys:
- 2
- Taxes:
- $ 4,112
Floors
- Square Footage:
- 2354 sq.ft.
- Finished Area:
- 2354 sq.ft.
- Main Floor:
- 1292 sq.ft.
Land
- Lot Size:
- 6241 ac
- Lot Depth:
- 44.54 ft.
Neighbourhood Features
Ratings
Commercial Info

Contact Michael Lepore & Associates
Call UsThe trademarks MLS®, Multiple Listing Service® and the associated logos are owned by The Canadian Real Estate Association (CREA) and identify the quality of services provided by real estate professionals who are members of CREA" MLS®, REALTOR®, and the associated logos are trademarks of The Canadian Real Estate Association. This website is operated by a brokerage or salesperson who is a member of The Canadian Real Estate Association. The information contained on this site is based in whole or in part on information that is provided by members of The Canadian Real Estate Association, who are responsible for its accuracy. CREA reproduces and distributes this information as a service for its members and assumes no responsibility for its accuracy The listing content on this website is protected by copyright and other laws, and is intended solely for the private, non-commercial use by individuals. Any other reproduction, distribution or use of the content, in whole or in part, is specifically forbidden. The prohibited uses include commercial use, “screen scraping”, “database scraping”, and any other activity intended to collect, store, reorganize or manipulate data on the pages produced by or displayed on this website.
Multiple Listing Service (MLS) trademark® The MLS® mark and associated logos identify professional services rendered by REALTOR® members of CREA to effect the purchase, sale and lease of real estate as part of a cooperative selling system. ©2017 The Canadian Real Estate Association. All rights reserved. The trademarks REALTOR®, REALTORS® and the REALTOR® logo are controlled by CREA and identify real estate professionals who are members of CREA.











